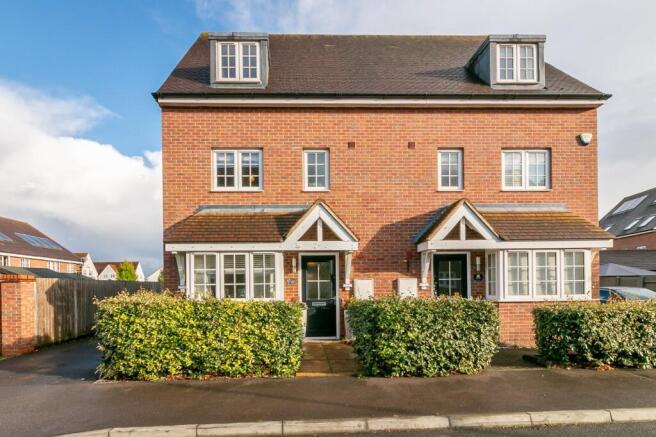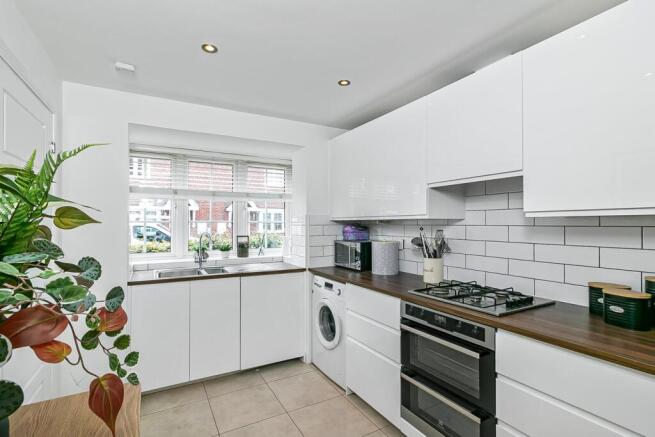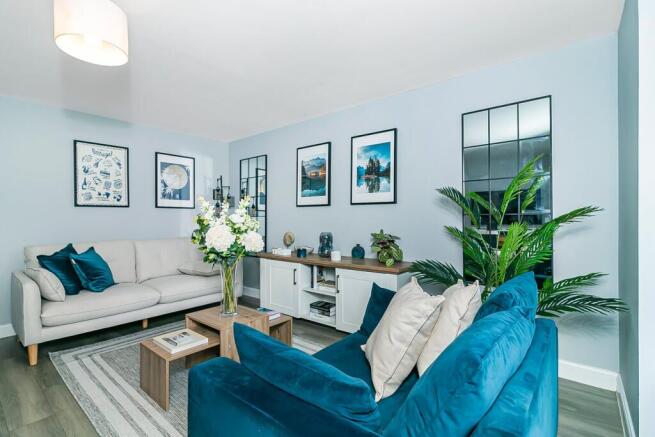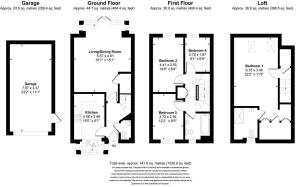4 bedroom semi-detached house for sale
Ashfield Drive, Letchworth Garden City, SG6

- PROPERTY TYPE
Semi-Detached
- BEDROOMS
4
- BATHROOMS
2
- SIZE
Ask agent
Key features
- Three floors of living space – more room than most first homes, with flexibility for how you live today and tomorrow
- Modern fitted kitchen – sleek units, integrated appliances and plenty of workspace, designed for everyday cooking or weekend entertaining
- Open-plan lounge/diner – a space that adapts easily, whether it’s Sunday lunch, kids’ playtime or film nights with friends
- French doors to the garden – light by day, an easy flow outside when the weather’s warm
- Top-floor main suite – a floor of your own with high ceilings, dressing space, wardrobes and an en-suite shower
- Two further doubles plus a versatile single – ideal for guests, a nursery or a dedicated home office
- Family bathroom with both shower and bath – quick mornings, children’s bedtime routines, or a long soak to slow the pace
- South-facing garden with patio and lawn – simple to look after, with space for outdoor meals and play
- Driveway and garage with power – secure storage, hobby space or keeping the car under cover, plus on-road parking when needed
- Well-connected setting – community feel with schools, parks and the Greenway nearby, and quick links into Baldock, Hitchin, Letchworth station and the A1(M)
Description
Room For Work, Guests And Weekends All In One. Everyday life runs smoother when the house works with you. At Ashfield Drive, the layout flows across three floors, giving everyone a place of their own while keeping the heart of the home open, light and sociable.
The ground floor is all about ease and connection. A hallway with storage and a downstairs WC keeps things practical, while the kitchen at the front is fresh and modern, with sleek white units, integrated appliances and plenty of worktop space. It’s the kind of kitchen that works for quick breakfasts before work, relaxed weekend cooking or hosting friends, without ever feeling cramped.
At the back, the main living and dining space runs the width of the house. French doors open to the garden, and the layout lets you zone it to suit your life: a big table for Sunday lunches, a sofa corner for film nights, a play space for younger children. Daylight keeps it bright, and in the evening it naturally becomes the place where everyone comes together.
When the day’s done and it’s time to relax and recharge your batteries, the bedrooms give everyone their own space. The first floor has two doubles that work just as well for guests as they do for children, and a third that’s perfect for a nursery or quiet study.
The bathroom fits around daily routines – a shower when mornings are busy, and a bath for kids’ bedtime or when you want to slow the pace with a soak.
At the top of the house, the main suite is on another level – literally. Stretching the length of the home, with dressing space, built-in wardrobes and its own en-suite shower room, it feels like a private floor just for you. The high ceiling and Velux windows add to the sense of scale, making it feel even bigger.
The garden is designed to be enjoyed, not endured – a patio for summer meals, a lawn for children to play, and manageable depth that doesn’t eat into your weekends.
Parking? No problem. The driveway runs alongside the house and can take more than one car depending on how you park, with further on-road parking available for visitors.
The garage is longer than average and comes with power and lighting – ideal for storage, hobbies or keeping the car under cover.
Ashfield Drive is part of a modern neighbourhood on the south side of Letchworth, designed with community in mind. Schools, play areas and green open spaces are close by, and the Letchworth Greenway offers a traffic-free loop for walking and cycling. You’re within easy reach of Baldock and Hitchin as well as the town centre, with fast trains to London in around 40 minutes and the A1(M) just minutes away.
For couples or young families, this is a home that balances comfort with practicality – bedrooms for guests, children or home working, modern spaces that are easy to look after, and a location that connects you with town, countryside and the city.
| ADDITIONAL INFORMATION
Council Tax Band- D
EPC Rating - B
Leasehold - 990 years remaining
Service Charge - £16.00 P.M
| GROUND FLOOR
Living/Dining Room: Approx 18' 7" x 15' 1" (5.67m x 4.61m)
Kitchen: Approx 15' 0" x 8' 1" (4.58m x 2.46m)
Downstairs Cloakroom: Approx 5' 8" x 2' 9" (1.73m x 0.84m)
| FIRST FLOOR
Bedroom Two: Approx 14' 6" x 8' 4" (4.41m x 2.55m)
Bedroom Three: Approx 12' 2" x 8' 5" (3.72m x 2.56m)
Bedroom Four: Approx 9' 1" x 6' 6" (2.78m x 1.97m)
Bathroom: Approx 6' 11" x 6' 5" (2.11m x 1.96m)
| SECOND FLOOR
Bedroom One: Approx 22' 2" x 11' 5" (6.75m x 3.48m)
En-suite: Approx 8' 4" x 6' 3" (2.54m x 1.91m)
| OUTSIDE
Garage: Approx 23' 2" x 11' 1" (7.07m x 3.37m)
Driveway providing off road parking
Building Safety
Built in 2014 and signed off under modern Building Regulations, this property meets current standards for fire safety, insulation and structural integrity. Traditional brick construction with pitched tiled roof. Mains-wired smoke detectors installed. No unsafe cladding or material concerns reported.
Mobile Signal
Mobile phone reception at the property is generally reliable, with strong 4G coverage available across major networks including EE, O2, Vodafone and Three. 5G service is also available locally with certain providers. Signal strength may vary indoors depending on handset and provider.
Construction Type
The property is of traditional brick construction with a pitched tiled roof, built in 2014 in accordance with modern building standards.
Existing Planning Permission
There are no current planning permissions in place. If you wanted to make changes or extend in the future, you would just need to apply through North Hertfordshire Council in the normal way.
Coalfield or Mining
The property is not located in a coalfield or mining area, and there are no known risks or considerations relating to mining that would affect its structural integrity or insurance.
Brochures
Brochure 1- COUNCIL TAXA payment made to your local authority in order to pay for local services like schools, libraries, and refuse collection. The amount you pay depends on the value of the property.Read more about council Tax in our glossary page.
- Band: D
- PARKINGDetails of how and where vehicles can be parked, and any associated costs.Read more about parking in our glossary page.
- Driveway
- GARDENA property has access to an outdoor space, which could be private or shared.
- Yes
- ACCESSIBILITYHow a property has been adapted to meet the needs of vulnerable or disabled individuals.Read more about accessibility in our glossary page.
- Ask agent
Ashfield Drive, Letchworth Garden City, SG6
Add an important place to see how long it'd take to get there from our property listings.
__mins driving to your place
Get an instant, personalised result:
- Show sellers you’re serious
- Secure viewings faster with agents
- No impact on your credit score
Your mortgage
Notes
Staying secure when looking for property
Ensure you're up to date with our latest advice on how to avoid fraud or scams when looking for property online.
Visit our security centre to find out moreDisclaimer - Property reference 29466441. The information displayed about this property comprises a property advertisement. Rightmove.co.uk makes no warranty as to the accuracy or completeness of the advertisement or any linked or associated information, and Rightmove has no control over the content. This property advertisement does not constitute property particulars. The information is provided and maintained by Leysbrook, Letchworth. Please contact the selling agent or developer directly to obtain any information which may be available under the terms of The Energy Performance of Buildings (Certificates and Inspections) (England and Wales) Regulations 2007 or the Home Report if in relation to a residential property in Scotland.
*This is the average speed from the provider with the fastest broadband package available at this postcode. The average speed displayed is based on the download speeds of at least 50% of customers at peak time (8pm to 10pm). Fibre/cable services at the postcode are subject to availability and may differ between properties within a postcode. Speeds can be affected by a range of technical and environmental factors. The speed at the property may be lower than that listed above. You can check the estimated speed and confirm availability to a property prior to purchasing on the broadband provider's website. Providers may increase charges. The information is provided and maintained by Decision Technologies Limited. **This is indicative only and based on a 2-person household with multiple devices and simultaneous usage. Broadband performance is affected by multiple factors including number of occupants and devices, simultaneous usage, router range etc. For more information speak to your broadband provider.
Map data ©OpenStreetMap contributors.




