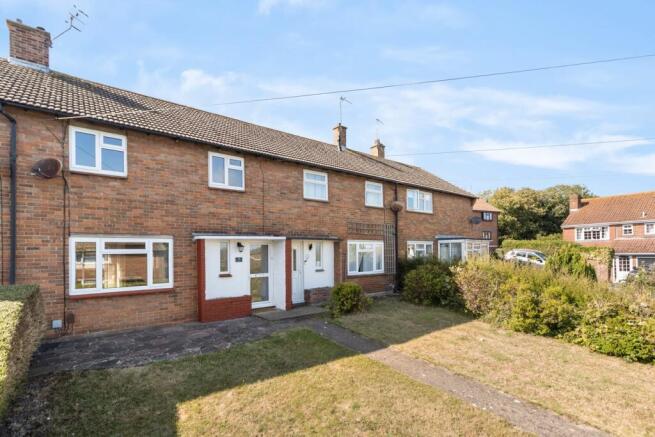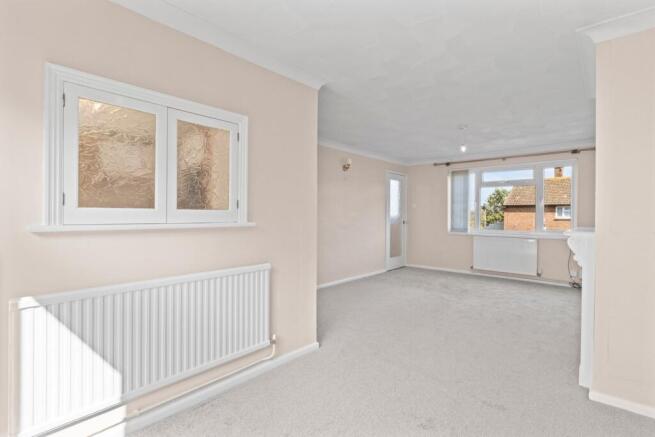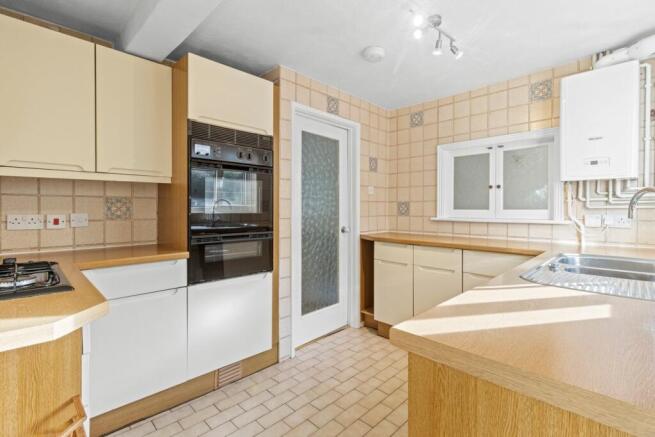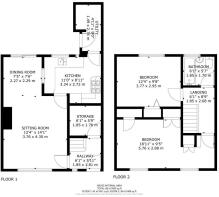Greenway, Eastbourne, BN20

- PROPERTY TYPE
Terraced
- BEDROOMS
2
- BATHROOMS
1
- SIZE
Ask agent
- TENUREDescribes how you own a property. There are different types of tenure - freehold, leasehold, and commonhold.Read more about tenure in our glossary page.
Freehold
Key features
- Mid-Terrace
- Lounge / Diner
- Modernised Kitchen (mid Sept)
- Utility area with storage and plumbing for appliances
- Two Bedrooms
- Fully Re-decorated
- New Carpets
- Family bathroom with new heated towel rail
- Prime position for Schools
- Chain free
Description
AP Estate Agents are delighted to present this beautifully updated home, ideally situated on the western edge of Eastbourne—just north of Meads and moments from the Old Town boundary. Perfectly placed for families, the property sits just 450 yards from Ocklynge Junior School, making it a prime location for education and community living. Inside, the home offers two generous double bedrooms, a spacious lounge with room to dine, and a newly refurbished kitchen completed in mid-September. A dedicated utility area keeps laundry appliances tucked away, and the entire property has been tastefully redecorated throughout, complete with new carpets for a fresh, move-in-ready feel. Whether you're a first-time buyer looking for a turnkey home with the costly upgrades already taken care of, or an investor seeking a ready-to-let property in a strong family location, this house ticks all the right boxes. Chain-free and full of potential, this is a smart opportunity in one of Eastbourne’s most popular residential pockets.
INSIDE THE PROPERTY
As you enter the property there is currently a lovely smell of fresh paint and new carpets, you walk into a good size lobby area with stairs leading up before you to the first floor. There is also a large understairs walk in cupboard that offers potential for a downstairs toilet perhaps, subject to the advice of a professional and potential building regs. It is currently being used as a cloakroom for coats and houses the gas and electric meters. The lounge is a great size and slightly "L" shaped spanning from front to back, the current owners have installed a ornamental fireplace giving the room a focal point, there is a chimney so perhaps those that prefer a real fireplace could reinstate the opening. The dining area towards the rear of the property has sliding doors opening out to the rear garden, new blinds have been fitted to the front and rear, something else to tick off the list. The Kitchen feels like it cuts into the living room, for some it will offer the potential for an open plan living area incorporating the kitchen, again you would need to take professional advice on this before proceeding. The Kitchen is due to be re-furbished (around mid September) with all new door fronts as the current layout works perfectly well, and the appliances integral electric oven and grill, 4 ring gas hob with extractor above have been professionally cleaned ready for the new owner. From the kitchen you enter a lobby area which has been created by adjoining an outside building to the house, this provides you with a covered access into a utility area with power and lighting as well as the back door out to the rear garden.
UPSTAIRS
The first floor opens up to a surprisingly spacious galleried landing, offering access to all rooms and the partially boarded loft, which is easily reached via a fold-down ladder—ideal for additional storage. Bedroom One is positioned at the front of the property and enjoys double-aspect windows overlooking the front garden. Thanks to the elevated position, you can even catch glimpses of the Hastings coastline on a clear day. The room features three generous built-in cupboards for both hanging and storage, while still leaving ample space for freestanding furniture. Bedroom Two is another well-proportioned double, overlooking the rear garden and benefiting from a double built-in wardrobe, making it perfect for guests or family. The family bathroom is finished in crisp white tiling and includes a modern white suite: low-level WC, pedestal wash basin, and a panelled bath with an adjustable shower overhead—clean, functional, and ready to enjoy.
OUTSIDE
The property is set back from the pavement, with a central pathway leading through the front garden, which features low-maintenance shrubs and a hedge providing natural separation from the neighbouring plot. To the rear, the garden is predominantly paved and arranged over gentle tiers, with steps leading down toward the house. A well-defined flower bed adds colour and character, while the lower patio area offers a sheltered spot directly outside the dining space—perfect for relaxing or entertaining, with access via sliding doors from the lounge. A concrete shed base is already in place at the top of the garden, ready for installation. Parking is available on-street, with options both in front of the property and in Hamsey Close, located just behind, offering additional convenience.
LOCATION
Situated on the western edge of Eastbourne, Greenway offers a peaceful residential setting close to Meads and the Old Town boundary. It’s ideally placed for families, with Ocklynge Junior School just 430 yards away and several other well-rated schools nearby. Shops, pharmacies, and Victoria Medical Centre are all within walking distance, while Eastbourne District General Hospital is under a mile. Leisure options include Gildredge Park, Hampden Park, and the South Downs, with the seafront just a short drive away. Transport links are excellent: Eastbourne station – 1.6 miles (London Victoria in ~90 mins) Hastings – 35 mins Brighton – 50 mins Tunbridge Wells – 55 mins Gatwick Airport – ~1 hr 10 mins With strong broadband, great schools, and easy access to town and countryside, Greenway is a smart choice for both families and professionals.
DIRECTIONS
ENTRANCE
1.85m x 1.81m (6' 1" x 5' 11")
STORAGE CUPBOARD
1.85m x 1.76m (6' 1" x 5' 9")
SITTING ROOM
3.76m x 4.30m (12' 4" x 14' 1")
DINING AREA
2.27m x 2.29m (7' 5" x 7' 6")
KITCHEN
3.34m x 2.72m (10' 11" x 8' 11")
UTILITY
1.49m x 2.74m (4' 11" x 9' 0")
LANDING
1.85m x 2.68m (6' 1" x 8' 10")
BEDROOM 1
3.77m x 2.88m (12' 4" x 9' 5")
BEDROOM 2
3.77m x 2.95m (12' 4" x 9' 8")
BATHROOM
1.85m x 1.70m (6' 1" x 5' 7")
AGENTS NOTES
This information has been provided on the understanding that all negotiations on the property are conducted through AP Estate Agents. They do not constitute any part of an offer or contract. The information including any text, photographs, virtual tours and videos and plans are for the guidance of prospective purchasers only and represent a subjective opinion. They should not be relied upon as statements of fact about the property, its condition or its value. And accordingly any information given is entirely without responsibility on the part of the agents or seller(s). A detailed survey has not been carried out, nor have any services, appliances or specific fittings been tested. All measurements and distances are approximate. A list of the fixtures and fittings for the property which are included in the sale (or may be available by separate negotiation) will be provided by the Seller's Solicitors. Where there is reference to planning permission or potential, such information is giv...
Brochures
Brochure 1- COUNCIL TAXA payment made to your local authority in order to pay for local services like schools, libraries, and refuse collection. The amount you pay depends on the value of the property.Read more about council Tax in our glossary page.
- Band: B
- PARKINGDetails of how and where vehicles can be parked, and any associated costs.Read more about parking in our glossary page.
- On street
- GARDENA property has access to an outdoor space, which could be private or shared.
- Yes
- ACCESSIBILITYHow a property has been adapted to meet the needs of vulnerable or disabled individuals.Read more about accessibility in our glossary page.
- No wheelchair access
Greenway, Eastbourne, BN20
Add an important place to see how long it'd take to get there from our property listings.
__mins driving to your place
Get an instant, personalised result:
- Show sellers you’re serious
- Secure viewings faster with agents
- No impact on your credit score
Your mortgage
Notes
Staying secure when looking for property
Ensure you're up to date with our latest advice on how to avoid fraud or scams when looking for property online.
Visit our security centre to find out moreDisclaimer - Property reference 29389191. The information displayed about this property comprises a property advertisement. Rightmove.co.uk makes no warranty as to the accuracy or completeness of the advertisement or any linked or associated information, and Rightmove has no control over the content. This property advertisement does not constitute property particulars. The information is provided and maintained by AP Estate Agents, Hailsham. Please contact the selling agent or developer directly to obtain any information which may be available under the terms of The Energy Performance of Buildings (Certificates and Inspections) (England and Wales) Regulations 2007 or the Home Report if in relation to a residential property in Scotland.
*This is the average speed from the provider with the fastest broadband package available at this postcode. The average speed displayed is based on the download speeds of at least 50% of customers at peak time (8pm to 10pm). Fibre/cable services at the postcode are subject to availability and may differ between properties within a postcode. Speeds can be affected by a range of technical and environmental factors. The speed at the property may be lower than that listed above. You can check the estimated speed and confirm availability to a property prior to purchasing on the broadband provider's website. Providers may increase charges. The information is provided and maintained by Decision Technologies Limited. **This is indicative only and based on a 2-person household with multiple devices and simultaneous usage. Broadband performance is affected by multiple factors including number of occupants and devices, simultaneous usage, router range etc. For more information speak to your broadband provider.
Map data ©OpenStreetMap contributors.






