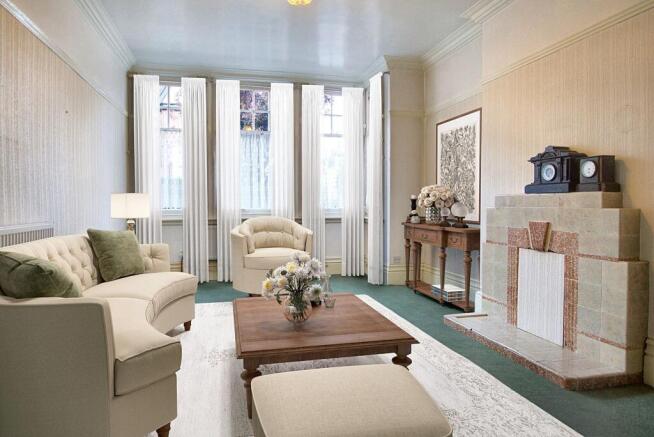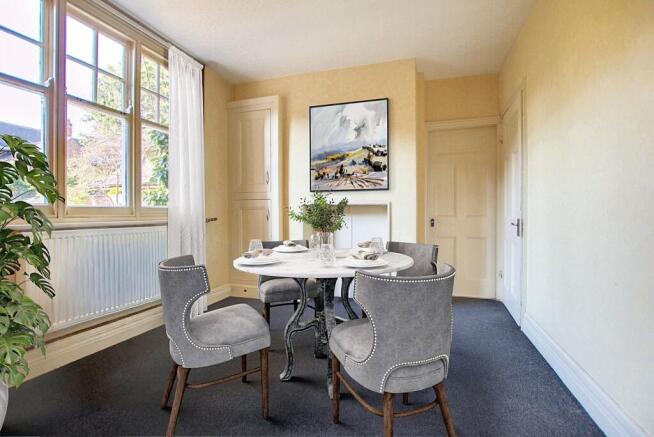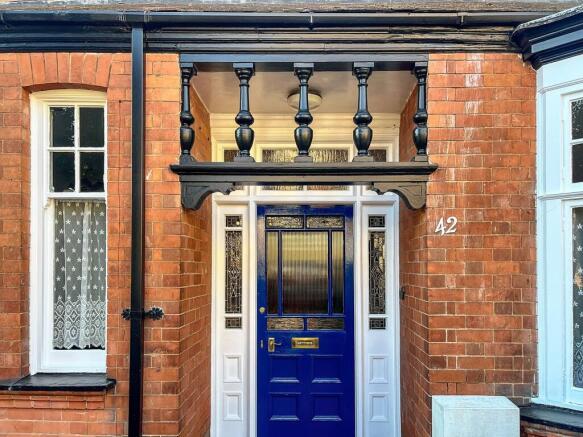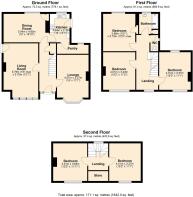5 bedroom semi-detached house for sale
Clarendon Park Road, Leicester, LE2

- PROPERTY TYPE
Semi-Detached
- BEDROOMS
5
- BATHROOMS
1
- SIZE
1,830 sq ft
170 sq m
- TENUREDescribes how you own a property. There are different types of tenure - freehold, leasehold, and commonhold.Read more about tenure in our glossary page.
Freehold
Key features
- PERIOD FEATURES
- FIVE BEDROOMS
- SOUGHT-AFTER CLARENDON PARK LOCATION
- THREE RECEPTION ROOMS
- A SPACIOUS BAY FRONTED PROPERTY
- WALKING DISTANCE TO AMENITIES, SCHOOLS & TRANSPORT LINKS
- LARGE REAR GARDEN WITH OUTBUILDINGS
- OFFERED WITH NO UPWARD CHAIN
- SOUTH FACING LARGE REAR GARDEN
Description
A particularly attractive bay-fronted Edwardian property, this property retains much of its original character and charm. Arranged over three floors, it offers generous and versatile accommodation, making it an ideal family home.
The ground floor features an inviting entrance hall, a spacious living room, a formal dining room, a fitted kitchen, and a separate breakfast room.
On the first floor, there are three well-proportioned bedrooms, a large family bathroom, and a separate WC.
The second floor boasts two further generously sized bedrooms, perfect for children, guests, or a home office.
This home is rich in period features, including elegant fireplaces, original doors, stained glass windows, dado rails, and decorative ceiling coving, all adding to its unique character. It also features a south-facing rear garden and is conveniently located close to transport links and the train station.
Situated in one of Leicester’s most desirable areas, this property presents an exciting opportunity for modernization, offering excellent potential to enhance its value. Its current condition is reflected in the attractive price, making it an ideal project for buyers looking to create their dream space.
Information
Freehold
EPC rating 57 D
Council tax band D Leicester City Council
Agent’s Note / Disclaimer:
Some images included in this property listing have been digitally staged to provide prospective buyers with a clearer representation of room sizes and potential layouts. These enhanced images are for illustrative purposes only and may not reflect the actual condition or furnishings of the property. We encourage interested parties to visit the property in person to assess its true dimensions and features.
Free Property Valuation
Thinking of selling? We would be delighted to provide you with a free market appraisal of your property.
Contact Focus Property to arrange an appointment: Tel:
Or follow the link
EPC Rating: D
Entrance Hallway
4.93m x 1.8m
Enter via the original wooden door, featuring inset glazed panels, some of which are beautiful leaded stained glass. The hallway retains its original Minton tiled floor and showcases an impressive balustrade with original carved newel post leading to the first-floor staircase. Additional period details include a radiator, dado rails, and elegant ceiling coving. Beneath the stairs, wooden panelling conceals a useful under-stairs storage cupboard.
Reception Room One
5.8m x 3.7m
A generously proportioned room benefitting from a large window to the front elevation, flooding the space with natural light. A radiator is positioned beneath the window. The focal point is a tiled fireplace, which adds period charm. The room retains a wealth of original features including cornicing at ceiling, picture rails, and high skirting boards. A partly glazed door provides access to the side elevation.
Reception Room Two
4.46m x 3.38m
This elegant reception room is flooded with natural light from a charming bay window to the front elevation. Period features include high skirting boards, a striking feature fireplace with cast iron surround and decorative inset tiles. Beautiful exposed wooden flooring enhances the sense of character and warmth, creating an inviting space ideal for both relaxing and entertaining. The room also benefits from having a radiator.
Kitchen
3.05m x 2.12m
Fitted with a range of base and eye-level wooden units, complemented by solid afromosia worktops. Partly tiled walls. Space and plumbing for a washing machine beneath the work surface. Integrated electric oven with four-ring gas hob and extractor hood above. Stainless steel sink with mixer tap set beneath a window overlooking the rear elevation. Worcester boiler. Doors connect the kitchen to the side elevation and provide direct entry into a large walk-in pantry.
Breakfast Room
3.04m x 3.67m
A bright room with a large rear-facing window overlooking the garden, with a radiator positioned beneath. One alcove contains a built-in cupboard, believed to be original.
First Floor Landing
Split-level landing with wooden balustrade and window to the front elevation, featuring a radiator beneath. The landing includes a dado rail throughout, and stairs rise from this level to the second-floor landing. With access to a useful loft space.
Bedroom One
3.99m x 3.72m
A spacious and inviting bedroom featuring dual-aspect windows, with a charming front elevation window, radiator under and a light-filled rear-facing window. The room boasts a feature fireplace, adding character, complemented by a built-in cupboard in the alcove for practical storage.
Bedroom Two
3.99m x 3.37m
This room benefits from a front elevation window with a radiator beneath. A notable feature is the charming fireplace, adding character and warmth to the space.
Bedroom Three
4m x 3.66m
A double bedroom with a rear-facing window and radiator beneath. The room includes a built-in original cupboard and a vanity unit with sink.
Family Bathroom
2.15m x 2.13m
A bright and inviting space with a window that fills the room with natural light. It features a vanity unit with a wash hand basin, a panel bath with tiled surround, and a built-in cupboard for convenient storage and a chrome heated towel rail.
Wc
The property benefits from a separate WC on the first floor, comprising a low-level WC and featuring a window.
Second Floor Landing
The second-floor landing features a spacious cupboard with a wooden door. A skylight window allows ample natural light to fill the area, highlighting the wooden balustrading and creating a warm, inviting atmosphere
Bedroom Four
3.42m x 3.72m
Bedroom four is a charming front-facing bedroom with a window to the front elevation, exposed wooden flooring, and an attractive cast iron fireplace, adding character and period style.
Bedroom Five
3.52m x 3.36m
Bedroom five features a front-facing window and exposed wooden flooring.
Front Garden
A charming wooden gate opens onto a paved pathway leading to the welcoming entrance porch. Enclosed by neatly trimmed privet hedging, the pathway is lined with vibrant, lush flowerbeds, while a small driveway provides convenient off-street parking,
Rear Garden
Outside the kitchen door is an enclosed area leading to the outhouses, providing useful storage, along with the original outside WC. This opens into the south facing rear garden, which is enclosed by wooden panel fencing and a brick walls. The garden features a good-sized lawn, flower beds, and established fruit trees. There is also pedestrian access to the side of the property. Overall, the garden is larger than those typically found in this area.
Parking - Off street
A driveway provides convenient off-street parking for a small vehicle. Residents benefit from convenient on-street parking.
- COUNCIL TAXA payment made to your local authority in order to pay for local services like schools, libraries, and refuse collection. The amount you pay depends on the value of the property.Read more about council Tax in our glossary page.
- Band: D
- PARKINGDetails of how and where vehicles can be parked, and any associated costs.Read more about parking in our glossary page.
- Off street
- GARDENA property has access to an outdoor space, which could be private or shared.
- Front garden,Rear garden
- ACCESSIBILITYHow a property has been adapted to meet the needs of vulnerable or disabled individuals.Read more about accessibility in our glossary page.
- Ask agent
Clarendon Park Road, Leicester, LE2
Add an important place to see how long it'd take to get there from our property listings.
__mins driving to your place
Get an instant, personalised result:
- Show sellers you’re serious
- Secure viewings faster with agents
- No impact on your credit score
Your mortgage
Notes
Staying secure when looking for property
Ensure you're up to date with our latest advice on how to avoid fraud or scams when looking for property online.
Visit our security centre to find out moreDisclaimer - Property reference 4ae35168-1800-496d-95db-de956665591c. The information displayed about this property comprises a property advertisement. Rightmove.co.uk makes no warranty as to the accuracy or completeness of the advertisement or any linked or associated information, and Rightmove has no control over the content. This property advertisement does not constitute property particulars. The information is provided and maintained by Focus Property Sales and Management, Leicester. Please contact the selling agent or developer directly to obtain any information which may be available under the terms of The Energy Performance of Buildings (Certificates and Inspections) (England and Wales) Regulations 2007 or the Home Report if in relation to a residential property in Scotland.
*This is the average speed from the provider with the fastest broadband package available at this postcode. The average speed displayed is based on the download speeds of at least 50% of customers at peak time (8pm to 10pm). Fibre/cable services at the postcode are subject to availability and may differ between properties within a postcode. Speeds can be affected by a range of technical and environmental factors. The speed at the property may be lower than that listed above. You can check the estimated speed and confirm availability to a property prior to purchasing on the broadband provider's website. Providers may increase charges. The information is provided and maintained by Decision Technologies Limited. **This is indicative only and based on a 2-person household with multiple devices and simultaneous usage. Broadband performance is affected by multiple factors including number of occupants and devices, simultaneous usage, router range etc. For more information speak to your broadband provider.
Map data ©OpenStreetMap contributors.




