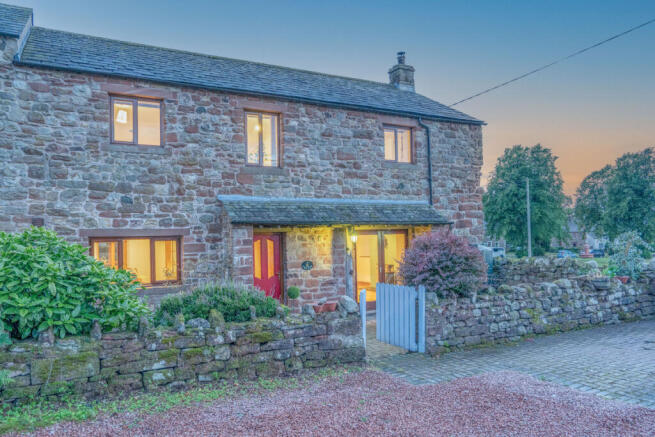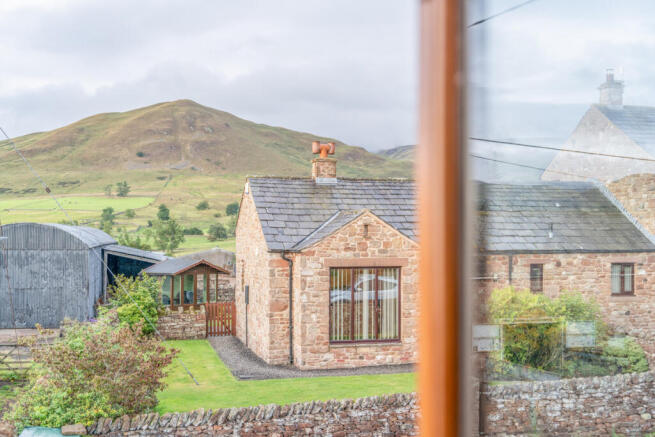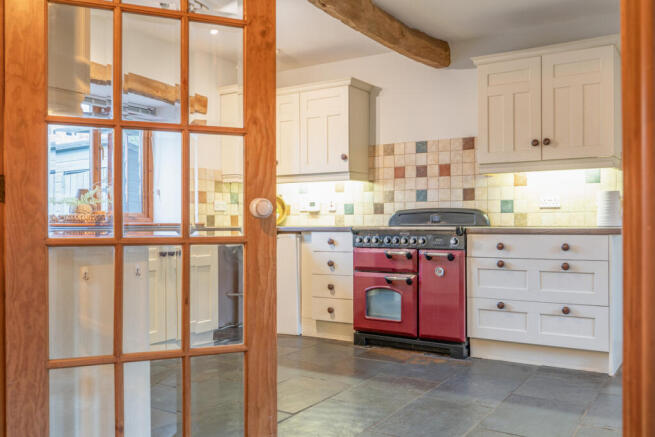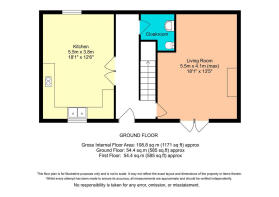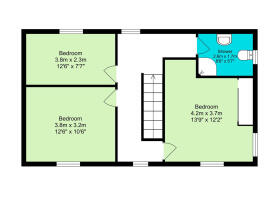
The Ride, Dufton Village, CA16
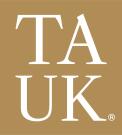
- PROPERTY TYPE
Cottage
- BEDROOMS
3
- BATHROOMS
1
- SIZE
1,171 sq ft
109 sq m
- TENUREDescribes how you own a property. There are different types of tenure - freehold, leasehold, and commonhold.Read more about tenure in our glossary page.
Freehold
Key features
- Spectacular Location With Stunning Views Of Dufton Pike
- Charming Cottage Feel With Modern Insulation And Family Layout
- Three Double Bedrooms
- Spacious Family Shower Room
- Granf Hallway With Galleried Landing
- Large Lounge With Buner And Patio Doors To The Front Patio Garden
- Family Kitchen Diner With Slate Floors And Red Enamel Rangemaster stove
- Gravel Garden To Rear
- Private Parking For Two Vehicles
- Ideally Situated In The Desirable Village Of Dufton
Description
As you journey through some of the most spectacular scenery in the Eden Valley, you arrive at the quaint and quintessential village of Dufton. Here, beneath the dramatic backdrop of the Pennines, stands 2 The Ride; a beautiful three-bedroom cottage that blends traditional charm with modern comfort.
Private parking for two vehicles is available directly outside, and from here a wooden gate leads you to a block-paved seating area at the front of the property. Before stepping inside, it is worth turning back to admire the magnificent views of Dufton Pike, so close it feels almost within reach.
A smart red front door opens into a spacious and welcoming hallway, where warm oak flooring flows throughout and an elegant galleried landing with oak spindles and balustrade sets the tone for the home’s character. From here, a rear composite door offers access to the back garden. Gravelled ground supports a bamboo screen which offers some privacy from number 1 and number 3 The Ride. Much can be done to add colour and interest with pots filled with much seasonal colour. Rights of access takes you to a rear gate where the village green is just a short walk away.
The property has been thoughtfully designed to echo its heritage. Once the site of a barn, its sandstone façade carries a traditional cottage charm, while the use of brick and block within ensures excellent insulation and comfort. Inside, character and warmth abound, with exposed beams and a striking 5kw stove set into a stone hearth forming the centrepiece of the lounge.
This generous lounge enjoys a dual aspect, with patio doors opening to the front seating area where the sweeping views of Dufton Pike flood into the room. On a winter’s day, it is easy to picture yourself gazing at the snow-capped Pennine peaks while relaxing by the glow of the log burner. To the west, another window looks out across the pretty village green.
The kitchen continues the home’s country charm, with slate flooring and a layout that provides ample space for formal or informal dining, as well as room for a kitchen island if desired. Coloured tiling adds character, while the sink enjoys a position overlooking the fells; a view so captivating you may forget the need for a dishwasher altogether.
Across the hallway, a downstairs cloakroom offers a low-level WC and hand basin, with useful space beneath the stairs that could accommodate a washing machine and stacked tumble dryer.
Ascending to the first floor, the landing greets you with natural light and breath-taking views. A perfectly placed window frames Dufton Fell, creating an ever-changing picture that makes this space an inspiring setting for a home office. Another window at the opposite end of the landing overlooks the garden, ensuring the upstairs feels bright and airy throughout.
There are three well-proportioned bedrooms. Two are comfortable doubles, easily accommodating wardrobes and bedroom furniture, while the third would serve as a double, a child’s room, or a dedicated office if required.
The family shower room is fitted with a generous curved shower enclosure, a vanity unit with inset sink, and a low-level WC. A window to the rear allows in natural light whilst maintaining privacy with frosted glass.
The Ride offers a rare opportunity to enjoy village life in one of the Eden Valley’s most desirable settings, with captivating views, abundant character, and modern practicality all wrapped into one beautiful home
Dufton itself is a hidden gem, nestled in the Eden Valley, surrounded by glorious scenery, and steeped in history. At the heart of the village lies The Stag Inn, a welcoming pub known for its good food and local ales. The Tea Room is a favourite stop for walkers and visitors alike, while the village hall plays host to a wide variety of community events throughout the year, fostering a strong sense of local connection. Further afield, the market town of Appleby is a short drive away and offers a rich history and riverside walks. For a larger selection of shops, Penrith is only 15 minutes away and is fast becoming a favourite amongst those who enjoy cafe culture!
Brochures
Brochure 1- COUNCIL TAXA payment made to your local authority in order to pay for local services like schools, libraries, and refuse collection. The amount you pay depends on the value of the property.Read more about council Tax in our glossary page.
- Band: D
- PARKINGDetails of how and where vehicles can be parked, and any associated costs.Read more about parking in our glossary page.
- Yes
- GARDENA property has access to an outdoor space, which could be private or shared.
- Yes
- ACCESSIBILITYHow a property has been adapted to meet the needs of vulnerable or disabled individuals.Read more about accessibility in our glossary page.
- Ask agent
The Ride, Dufton Village, CA16
Add an important place to see how long it'd take to get there from our property listings.
__mins driving to your place
Get an instant, personalised result:
- Show sellers you’re serious
- Secure viewings faster with agents
- No impact on your credit score
Your mortgage
Notes
Staying secure when looking for property
Ensure you're up to date with our latest advice on how to avoid fraud or scams when looking for property online.
Visit our security centre to find out moreDisclaimer - Property reference RX627417. The information displayed about this property comprises a property advertisement. Rightmove.co.uk makes no warranty as to the accuracy or completeness of the advertisement or any linked or associated information, and Rightmove has no control over the content. This property advertisement does not constitute property particulars. The information is provided and maintained by TAUK, Covering Nationwide. Please contact the selling agent or developer directly to obtain any information which may be available under the terms of The Energy Performance of Buildings (Certificates and Inspections) (England and Wales) Regulations 2007 or the Home Report if in relation to a residential property in Scotland.
*This is the average speed from the provider with the fastest broadband package available at this postcode. The average speed displayed is based on the download speeds of at least 50% of customers at peak time (8pm to 10pm). Fibre/cable services at the postcode are subject to availability and may differ between properties within a postcode. Speeds can be affected by a range of technical and environmental factors. The speed at the property may be lower than that listed above. You can check the estimated speed and confirm availability to a property prior to purchasing on the broadband provider's website. Providers may increase charges. The information is provided and maintained by Decision Technologies Limited. **This is indicative only and based on a 2-person household with multiple devices and simultaneous usage. Broadband performance is affected by multiple factors including number of occupants and devices, simultaneous usage, router range etc. For more information speak to your broadband provider.
Map data ©OpenStreetMap contributors.
