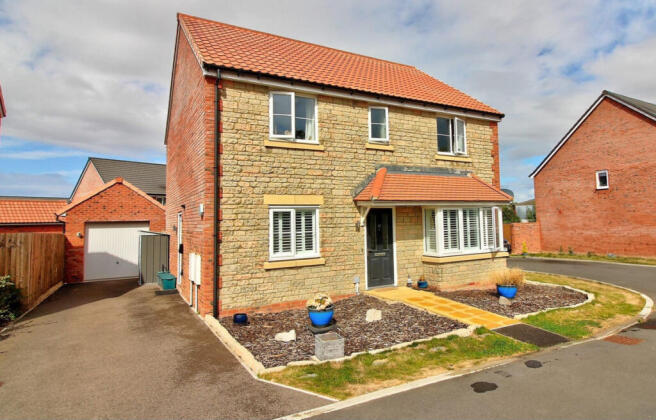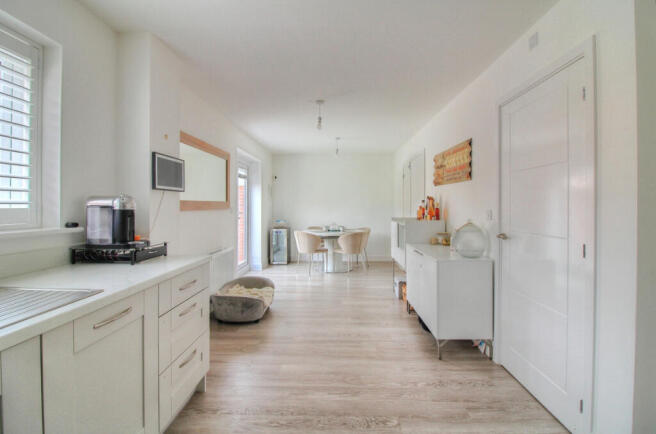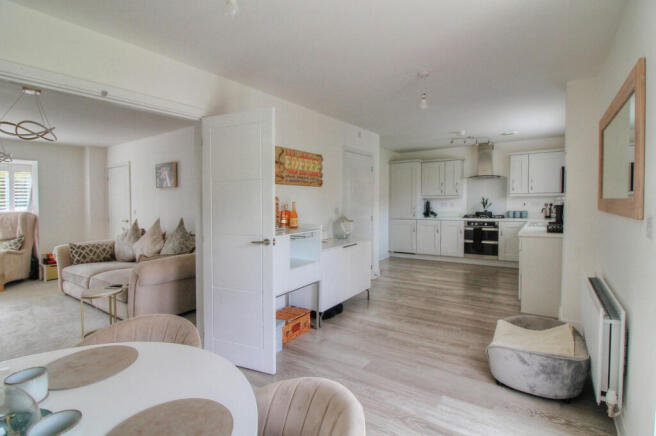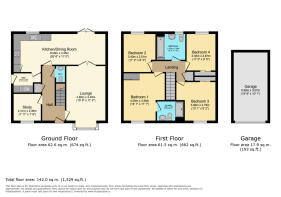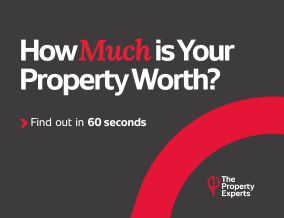
4 bedroom detached house for sale
Jenkinson Way, Gloucester, GL12

- PROPERTY TYPE
Detached
- BEDROOMS
4
- BATHROOMS
2
- SIZE
1,529 sq ft
142 sq m
- TENUREDescribes how you own a property. There are different types of tenure - freehold, leasehold, and commonhold.Read more about tenure in our glossary page.
Freehold
Key features
- Complete chain - short chain and quick move possible
- Westerly facing garden
- 1,529 sq. ft. (approx.)
- Garage
- Detached
- Built in 2021
- Double driveway
- Beautifully presented throughout
Description
The property offers a welcoming approach, with a low maintenance front garden laid to lawn and wood chippings with a paved path leading to the entrance.
Once inside, you are greeted with a spacious and inviting entrance hall that leads directly into the gorgeous, bay fronted living room. Bathed in natural light from the tall bay windows and measuring a generous (15'9 x 11'4 ft.), offering the perfect space to relax and enjoy family time. The lounge flows seamlessly into the centrepiece of the home, the stunning open plan kitchen diner. Measuring an impressive (26'6 x 11'0 ft.) and boasting French doors out to the Westerly facing rear garden, the kitchen diner offers more than enough space to cook, dine and entertain. Off the kitchen, you will find a very useful utility room that provides side access and houses the combi boiler.
The hallway also provides access to a study, perfect for those looking to work for home, as well as a storage cupboard and downstairs cloakroom with WC and wash hand basin.
On the first floor, you will find 4 well-proportioned double bedrooms all pleasantly finished with bedrooms one, two, and three all benefitting from built in wardrobes. The master bedroom measures a spacious (14'1 x 11'1 ft.) and enjoys a contemporary en-suite bathroom comprising double shower cubicle, wash hand basin and low-level WC. Finally, you will find a 3 piece suite family bathroom comprising, bathtub with shower overhead, wash hand basin and low level WC. Access to the fully insulated loft space is located on the landing.
Outside the property enjoys a generous rear Westerly facing, landscaped garden, mostly laid to artificial lawn with large patio area perfect for those summer BBQ's as well as recently fitted composite decking creating a garden that the whole family can enjoy. The rear garden offers side access and is all enclosed by wooden fencing.
Falfield Grange offers the best of village life surrounded by scenic countryside, and close to a handful of useful village amenities including a pub, post office, village store and a church. Thornbury, just 5 miles away, offers a wider choice of shops in its St Mary Shopping Centre, including Aldi, WH Smith and Lloyds Pharmacy, plus there is a Tesco Superstore on the outskirts of town. Also, Wotton-under-Edge, at around the same distance away is a charming town, rich in history and packed with independent shops, cafes, pubs and a Tesco Express. Cribbs Causeway is just a 15 minute car journey away with Cheltenham 35 minutes away.
Since Bristol and Gloucester are equidistant from Falfield, you can enjoy a range of amenities typical of larger cities in either direction around half an hour away. For families with children, choosing to live in Falfield offers plenty of schooling opportunities including Totworth VC Primary School in Wotton-under-Edge less than 2 miles away and St Andrew's Church of England Primary School in Cromhall (both Ofsted-rated 'Good') just over 2 miles away. Falfield also offers good commuting possibilities as the M5 is just a few minutes' drive away easily connecting you to Bristol, Gloucester, Cheltenham, Worcester and Birmingham. The train station of - Cam & Dursley is 15 minutes' away from where you can connect by train to Bristol, Gloucester, Cheltenham, Worcester, Weston-super-Mare and Weymouth. London is just 2 and a half hours away with a change at Bristol Parkway.
Living Room
15'8" x 11'3" (4.80m x 3.45m)
Kitchen Diner
26'5" x 10'11" (8.06m x 3.35m)
Utility Room
7'10" x 5'6" (2.41m x 1.70m)
Study
7'10" x 7'8" (2.41m x 2.36m)
Bedroom One
14'0" x 11'1" (4.29m x 3.38m)
Bedroom Two
11'1" x 8'2" (3.40m x 2.51m)
Bedroom Three
13'1" x 9'1" (3.99m x 2.79m)
Bedroom Four
10'11" x 9'4" (3.35m x 2.87m)
Bathroom
8'3" x 7'5" (2.52m x 2.28m)
Ensuite
7'8" x 5'6" (2.34m x 1.70m)
Garage
19'7" x 10'0" (5.99m x 3.07m)
Disclaimer
DISCLAIMER: Whilst these particulars are believed to be correct and are given in good faith, they are not warranted, and any interested parties must satisfy themselves by inspection, or otherwise, as to the correctness of each of them. These particulars do not constitute an offer or contract or part thereof and areas, measurements and distances are given as a guide only. Photographs depict only certain parts of the property. Nothing within the particulars shall be deemed to be a statement as to the structural condition, nor the working order of services and appliances.
- COUNCIL TAXA payment made to your local authority in order to pay for local services like schools, libraries, and refuse collection. The amount you pay depends on the value of the property.Read more about council Tax in our glossary page.
- Ask agent
- PARKINGDetails of how and where vehicles can be parked, and any associated costs.Read more about parking in our glossary page.
- Yes
- GARDENA property has access to an outdoor space, which could be private or shared.
- Yes
- ACCESSIBILITYHow a property has been adapted to meet the needs of vulnerable or disabled individuals.Read more about accessibility in our glossary page.
- Ask agent
Jenkinson Way, Gloucester, GL12
Add an important place to see how long it'd take to get there from our property listings.
__mins driving to your place
Get an instant, personalised result:
- Show sellers you’re serious
- Secure viewings faster with agents
- No impact on your credit score
Your mortgage
Notes
Staying secure when looking for property
Ensure you're up to date with our latest advice on how to avoid fraud or scams when looking for property online.
Visit our security centre to find out moreDisclaimer - Property reference RX626986. The information displayed about this property comprises a property advertisement. Rightmove.co.uk makes no warranty as to the accuracy or completeness of the advertisement or any linked or associated information, and Rightmove has no control over the content. This property advertisement does not constitute property particulars. The information is provided and maintained by The Property Experts, London. Please contact the selling agent or developer directly to obtain any information which may be available under the terms of The Energy Performance of Buildings (Certificates and Inspections) (England and Wales) Regulations 2007 or the Home Report if in relation to a residential property in Scotland.
*This is the average speed from the provider with the fastest broadband package available at this postcode. The average speed displayed is based on the download speeds of at least 50% of customers at peak time (8pm to 10pm). Fibre/cable services at the postcode are subject to availability and may differ between properties within a postcode. Speeds can be affected by a range of technical and environmental factors. The speed at the property may be lower than that listed above. You can check the estimated speed and confirm availability to a property prior to purchasing on the broadband provider's website. Providers may increase charges. The information is provided and maintained by Decision Technologies Limited. **This is indicative only and based on a 2-person household with multiple devices and simultaneous usage. Broadband performance is affected by multiple factors including number of occupants and devices, simultaneous usage, router range etc. For more information speak to your broadband provider.
Map data ©OpenStreetMap contributors.
