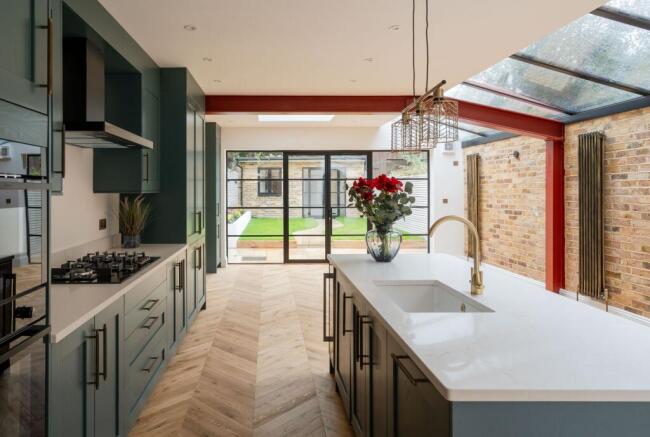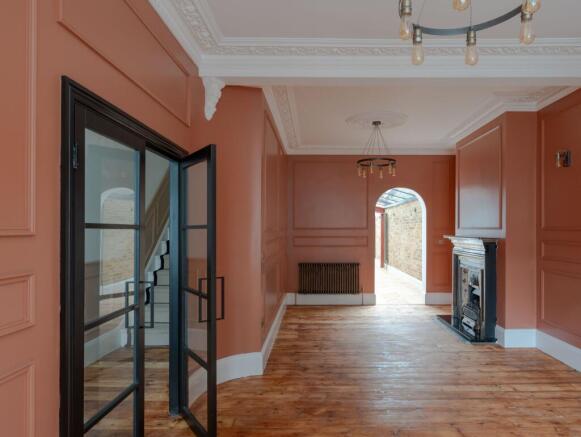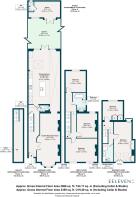
Leyspring Road, Bushwood, London, E11

- PROPERTY TYPE
Terraced
- BEDROOMS
5
- BATHROOMS
3
- SIZE
Ask agent
- TENUREDescribes how you own a property. There are different types of tenure - freehold, leasehold, and commonhold.Read more about tenure in our glossary page.
Freehold
Key features
- Five-bedroom Victorian house
- Kitchen extension with Crittall-style doors
- Two luxury bathrooms & WC
- Large double reception room
- Beautiful character features
- Finished to a high standard
- South-facing garden
- Garden studio with Crittall-style doors & WC
- Moments from Wanstead Flats
Description
This beautifully restored five-bedroom Victorian home brings period character and contemporary comfort together in perfect balance. Just moments from the green expanse of Wanstead Flats and within easy walking distance of Leytonstone town centre, the Tube and Overground, it’s a house that combines charm, convenience, and high-quality finishes throughout.
Inside, the property has been completely upgraded with new windows, doors, and a modern heating system, all enhanced by Hive smart controls and LED lighting. Farrow & Ball and Dulux paintwork sets a sophisticated tone across the home. At the same time, cast-iron radiators with brass finishes throughout, brass sockets and switches, decorative coving, wall panelling, exposed floorboards, and elegant period fireplaces preserve its Victorian soul.
The standout feature is the light-flooded dining kitchen extension, finished to a high standard with a part-glazed roof and Crittall-style doors leading directly onto the south-facing garden, where a stylish studio extends the living space even further. Two luxury bathrooms, a large double reception room, and a wealth of character details make this a truly exceptional home, ideal for both family life and entertaining.
STEP INSIDE
Set on a peaceful residential street with permit parking, the house makes a strong first impression with its light-toned brick frontage, decorative mouldings framing the recessed entrance, and classic sash windows, including a large bay. A path leads you past the screened front patio to the front door.
Beyond, the hallway showcases exposed floorboards beneath wainscoting painted in Dulux Heritage ‘Smooth Maple’. Overhead, refined modillion coving highlights the home’s heritage, while the white-painted staircase with its cream runner, edged in striking black, creates a bold focal point. Practical touches are seamlessly integrated, with access to a useful storage cellar tucked beneath the stairs. At the end of the hall you’ll find a stylish WC complete with black sanitaryware, gold tapware and eye-catching patterned floor tiles.
Enter the living room through Crittall-style double doors, which open into a generous double reception space anchored by a large canted bay window. The atmosphere is both bold and refined, with panelled walls in a rich burnt orange tone ‘Red Sand’ set against exposed floorboards, creating warmth and depth.
Ornately decorated coving frames the lofty ceiling, where matching central roses host elegant hoop pendant chandeliers. Antique-style wall lights and brass sockets add further period charm, along with a pair of beautiful Victorian fireplaces. An archway at the rear leads effortlessly into the light-filled kitchen extension, creating a joined-up flow that will work well for family life and year-round social gatherings.
A stunning fusion of modern design and industrial character, the kitchen blends craftsmanship with atmosphere. At its heart is a German Hacker kitchen, combining sleek white with gold vein quartz worktops with matt ‘Marine Blue’ shaker-style cabinetry, finished with brass handles. Integrated appliances by NEFF, Bosch, and Hotpoint – including an oven, microwave, gas hob, and extractor finished in black – sit seamlessly alongside a fridge-freezer, wine cooler, dishwasher, and concealed laundry appliances, ensuring the space is practical and stylish.
Natural light pours in through Crittall-style doors opening to the garden, a glazed side roof and an overhead roof light, accentuating the solid wood chevron flooring, acoustic slat panelling, and the exposed brick feature wall. A contrasting steel beam, left exposed to frame the extension, adds a striking architectural feature that enhances the room’s sense of openness. A mix of spotlights, antique brass wall lights and sockets, and vertical radiators highlight the thoughtful design, while a Siena three-light pendant illuminates the island bar. The island itself houses a ceramic sink with a gold tap.
Upstairs, the cream carpet runs across the split-level landing and into all three bedrooms on the first floor. Expanding across the front, the primary double bedroom combines three huge sash windows with tall coved walls painted in a rich chocolate shade ‘Broccoli Brown’ to backdrop a period cast-iron fireplace with a classic white mantelpiece and chequered tiled hearth. An exquisite gold leaf pendant adorns the central rose above, picking up on the deep hues of the column radiator.
You’ll find another period fireplace with an elegant surround and a chequered hearth in the middle bedroom. Also framed with classic coving and a central rose, it’s painted in a refreshing neutral shade and overlooks the garden through a tall sash window. The final bedroom on this floor is also a good-sized double and enjoys a leafy garden view through another big sash window.
In the spot-lit family bathroom, Willaton rustic tiles, cast in a gorgeous yellow ochre gloss, have been laid in a herringbone pattern to coordinate with the walls and chic Stonehouse Studio Lima floor tiles. Gold tapware and fittings to the double wall-hung vanity basin unit and a double-ended freestanding bath with a floor-standing tap and shower attachment continue the luxury theme, while a modern close-couple toilet, in-set mirror, and heated towel rail complete the set-up.
Back on the landing, with its lovely lower wall panelling and modern light fittings, a second staircase with a matching runner invites you to the final floor. Here, a dome skylight brightens a spacious landing leading to two spot-lit, cream-carpeted double bedrooms with built-in storage, including wardrobes in the rear room.
The largest bedroom has been painted in a restful ‘Card Room Green’, a natural tone that echoes the garden views through the French doors opening to a Juliet balcony. Large skylights also draw in natural light to the front, while gold handles adorn the eaves cupboards. Both rooms share a three-piece shower room decorated in patterned floor tiles. Lit by ceiling spots and a skylight, it features a walk-in shower with a black-framed screen, a blue vanity basin unit, a modern closed-coupled toilet, and a heated towel rail.
OUTDOORS
The south-facing garden is a beautifully designed outdoor retreat. Enclosed by natural stone coloured horizontal slat fencing, the space is framed by a rendered planter and softened by lavender and seasonal flowers. An Indian sandstone patio provides the perfect spot for dining and relaxation, while a gently winding Indian sandstone pathway leads you through the raised lawn towards the studio at the far end. Modern exterior lighting ensures the space can be enjoyed late into the evening.
The brick-built garden studio, accessed via elegant Crittall-style doors, offers a ready-made home office, gym, or studio space. Inside, chevron flooring and white walls create a bright, contemporary feel, enhanced by a spot-lit ceiling and an additional side window. The studio also includes a stylish lavatory, complete with a corner basin with vanity, gold tapware and patterned floor tiles.
GETTING AROUND
Leytonstone Tube (Central Line) is a 10-minute walk, and Overground services are reachable in 15 minutes at Leytonstone High Road.
IN THE NEIGHBOURHOOD
Bushwood has a wonderful mix of long-term residents and newer arrivals, who are quickly welcomed into its vibrant community. Just a six-minute walk from High Road, with its cluster of local favourite hangouts, you’ll never be short of places to wine and dine. Some top spots include The Birds and The Red Lion pubs, Wild Goose Bakery (try the carrot cake), as well as Bushwood's excellent local tavern, The North Star. The newly opened M&S is just an eight-minute walk away.
Don’t forget to try Panda Dim Sum and Mammoth Tap – a great wine bar hosting a Mexican fried chicken pop-up every Friday night. Other highlights include Bocca Bocca for authentic Neapolitan pizza, Red Camel and Marrakech Delight for their respective Afghan and Moroccan cuisine, Back to Ours for coffee, and Homies on Donkeys for tacos.
The property is also close to Wanstead's bars and restaurants (stop by Provender) and Forest Gate (check out Ramble and The Wanstead Tap). Only moments from home, you can explore Wanstead Flats, with Henry Reynolds Gardens a short walk away. The Olympic Park and Hackney Wick also offer many family-friendly activities and retail shopping opportunities.
SCHOOLS
Nearby schools include the Ofsted-rated ‘Good’ George Tomlinson Primary School, Our Lady of Lourdes, and the ‘Outstanding’ Davies Lane Primary School, eight minutes on foot.
EPC Rating: C
Brochures
brochure- COUNCIL TAXA payment made to your local authority in order to pay for local services like schools, libraries, and refuse collection. The amount you pay depends on the value of the property.Read more about council Tax in our glossary page.
- Band: E
- PARKINGDetails of how and where vehicles can be parked, and any associated costs.Read more about parking in our glossary page.
- Yes
- GARDENA property has access to an outdoor space, which could be private or shared.
- Private garden
- ACCESSIBILITYHow a property has been adapted to meet the needs of vulnerable or disabled individuals.Read more about accessibility in our glossary page.
- Ask agent
Leyspring Road, Bushwood, London, E11
Add an important place to see how long it'd take to get there from our property listings.
__mins driving to your place
Get an instant, personalised result:
- Show sellers you’re serious
- Secure viewings faster with agents
- No impact on your credit score
Your mortgage
Notes
Staying secure when looking for property
Ensure you're up to date with our latest advice on how to avoid fraud or scams when looking for property online.
Visit our security centre to find out moreDisclaimer - Property reference c26f8836-2911-45fe-8c2e-cecca7641c68. The information displayed about this property comprises a property advertisement. Rightmove.co.uk makes no warranty as to the accuracy or completeness of the advertisement or any linked or associated information, and Rightmove has no control over the content. This property advertisement does not constitute property particulars. The information is provided and maintained by Eeleven, E11. Please contact the selling agent or developer directly to obtain any information which may be available under the terms of The Energy Performance of Buildings (Certificates and Inspections) (England and Wales) Regulations 2007 or the Home Report if in relation to a residential property in Scotland.
*This is the average speed from the provider with the fastest broadband package available at this postcode. The average speed displayed is based on the download speeds of at least 50% of customers at peak time (8pm to 10pm). Fibre/cable services at the postcode are subject to availability and may differ between properties within a postcode. Speeds can be affected by a range of technical and environmental factors. The speed at the property may be lower than that listed above. You can check the estimated speed and confirm availability to a property prior to purchasing on the broadband provider's website. Providers may increase charges. The information is provided and maintained by Decision Technologies Limited. **This is indicative only and based on a 2-person household with multiple devices and simultaneous usage. Broadband performance is affected by multiple factors including number of occupants and devices, simultaneous usage, router range etc. For more information speak to your broadband provider.
Map data ©OpenStreetMap contributors.







