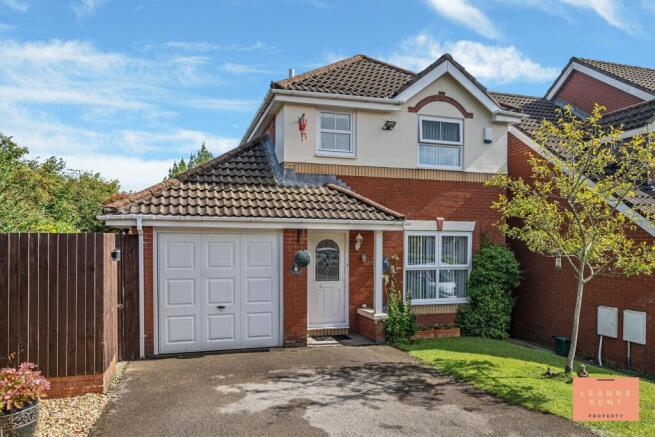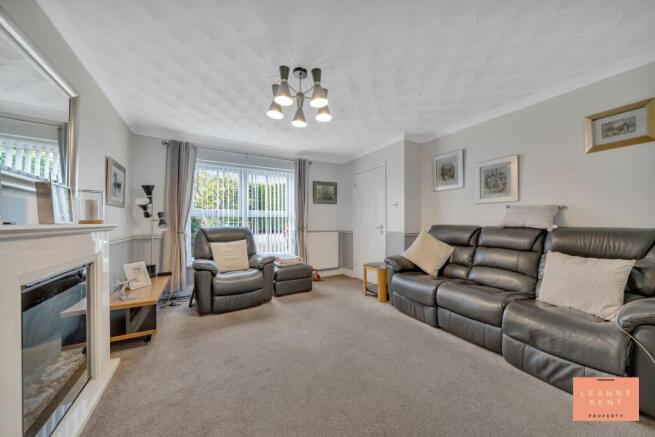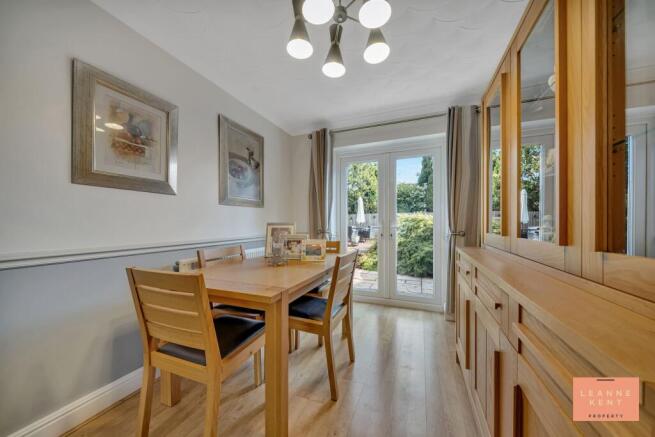
Coopers Place, Caerphilly, CF83

- PROPERTY TYPE
Detached
- BEDROOMS
3
- BATHROOMS
2
- SIZE
1,119 sq ft
104 sq m
- TENUREDescribes how you own a property. There are different types of tenure - freehold, leasehold, and commonhold.Read more about tenure in our glossary page.
Freehold
Key features
- Beautifully Presented Throughout
- Modern Interior
- Desirable Location
- Spacious Plot
- Modern Lounge & Dining Room
- Spacious Kitchen & Utility
- Three Bedrooms
- Two Bathrooms & WC
- Beautiful Large Garden
- Ample Parking
Description
**BEAUTIFULLY PRESENTED**MODERN INTERIOR**SPACIOUS FAMILY HOME**LOUNGE & DINING ROOM**SPACIOUS KITCHEN & UTILITY**THREE BEDROOMS**TWO BATHROOMS & WC**LARGE BEAUTIFUL GARDEN**SITUATED ON LARGE PLOT**LARGE DRIVEWAY**
LKP are delighted to bring this beautiful three-bedroom detached house, which is situated on a large plot, to the market. The property, which is located in a desirable location, presents a modern interior that is well presented throughout. As you enter, you are greeted by a meticulously designed modern lounge and dining room, perfect for hosting gatherings or enjoying quiet evenings in. The spacious kitchen and utility area are perfect for any family, while the three well-appointed bedrooms provide comfort and privacy. With two bathrooms and a convenient downstairs WC, this property offers practicality and space. The jewel of this home lies in its beautiful, spacious garden.
The outside space of this property is truly a sight to behold. The generously sized garden is extremely well maintained, boasting a large patio area adorned with Indian sandstone tiles - ideal for outdoor dining or relaxation. Beyond, a lawned area is framed by bursts of colour from mature plants and bushes throughout the changing seasons. A wooden decked area in one corner offers an amazing spot to enjoy this garden. Stretching around the side of the house, the garden unveils two additional areas, one featuring decorative stones and the second offering endless possibilities. An integrated garage and a spacious driveway capable of accommodating multiple vehicles further enhance the appeal of this property.
EPC Rating: E
Entrance Hall
The entrance hall sets the stage for this beautiful property and is finished with mosaic-style flooring and grey walls. A grey modern carpet lines the stairs to the front.
Lounge
4.47m x 3.78m
The spacious lounge is beautifully presented and finished with a modern neutral carpet. The walls are two-tone with white above the dado rail and grey below. A large window to the front allows light to flood the room, whilst a feature fireplace sits proudly against one wall. An arch leads through to the dining room, ensuring a great flow through his house. The room further benefits from a radiator and multiple power sockets.
Dining Room
3.45m x 2.5m
The dining room is a great space and tastefully finished with wood-effect flooring and soft two-tone walls. There is ample space for a dining table and associated furniture. Double doors lead into the garden, and another door leads into the kitchen. The room further benefits from a radiator and multiple power sockets.
Kitchen
3.5m x 3.36m
The spacious kitchen is finished with lovely floor tiles and soft blue walls. The light coloured kitchen cabinets and complemented by a white worktop, and there is plenty of cabinet and worktop space. A sink sits below a large window and offers views over the garden whilst allowing natural light to flood the room. A Hotpoint oven and hob sit below a hidden extractor hood, and there is room for utilities. On one side is a large cupboard, ensuring plenty of storage. An arch leads into the utility room, where there is also a downstairs WC.
Utility Room
2.14m x 1.56m
The utility room is styled the same way as the kitchen and offers more cabinet and worktop space. There is also space for a washing machine, a dryer and a fridge freezer. A door leads out to the rear garden.
WC
The property benefits from a downstairs WC which is tastefully finished.
Landing
The landing is tastefully finished with a grey carpet and soft grey walls.
Bedroom One
3.7m x 2.82m
Bedroom one is located at the rear of the property and is a great-sized room. The room is tastefully finished and includes an up-and-over wardrobe which offers plenty of storage. A window provides views over the garden and allows natural light to flood the room. The main bedroom also has access to an en suite. The room further benefits from a radiator and multiple power sockets.
En Suite
1.42m x 1.92m
The en suite is tastefully finished with modern wall tiles. On one side is a walk-in shower, which is complemented by a toilet and a hand basin, which are integrated into a sleek cabinet.
Bedroom Two
3.56m x 2.83m
Bedroom two is located at the front of the property and is tastefully finished. A window to the front allows natural light to flood the room. The room further benefits from a radiator and multiple power sockets.
Bedroom Three
2.6m x 2m
Bedroom three is located at the rear of the property and is finished with a blue carpet and bright decor. A window provides views of the garden and allows natural light to filter in. The room further benefits from a radiator and multiple power sockets.
Bathroom
2m x 1.87m
The family bathroom is modern and stylish, and beautifully finished with stylish wall tiles. The bathroom suite includes a modern P-shaped bath with an overhead shower, and a modern toilet and hand basin integrated into a sleek cabinet. This really is a beautiful bathroom.
Garden
The garden is a real highlight of this property and is larger than most on this estate. As you step from the back of the house, you are met with a large patio area finished with Indian sandstone tiles. This is a great area to add a setting and enjoy this well-maintained garden. From here is a large lawned area bordered by mature plants and bushes, which explode with colour during the seasonal months. In one corner is a wooden decked area, which is ideal for relaxing and taking in the fresh air. The garden doesn't stop there, as it continues around the side of the house, where there are two distinct areas. The first is made up of the same tiles as the patio, and then with decorative stones. This area then leads on to a second area, which has great potential to be used for anything.
- COUNCIL TAXA payment made to your local authority in order to pay for local services like schools, libraries, and refuse collection. The amount you pay depends on the value of the property.Read more about council Tax in our glossary page.
- Band: E
- PARKINGDetails of how and where vehicles can be parked, and any associated costs.Read more about parking in our glossary page.
- Yes
- GARDENA property has access to an outdoor space, which could be private or shared.
- Private garden
- ACCESSIBILITYHow a property has been adapted to meet the needs of vulnerable or disabled individuals.Read more about accessibility in our glossary page.
- Ask agent
Energy performance certificate - ask agent
Coopers Place, Caerphilly, CF83
Add an important place to see how long it'd take to get there from our property listings.
__mins driving to your place
Get an instant, personalised result:
- Show sellers you’re serious
- Secure viewings faster with agents
- No impact on your credit score

Your mortgage
Notes
Staying secure when looking for property
Ensure you're up to date with our latest advice on how to avoid fraud or scams when looking for property online.
Visit our security centre to find out moreDisclaimer - Property reference 00bf08a4-71f9-47ae-a258-cfd2d4b2992e. The information displayed about this property comprises a property advertisement. Rightmove.co.uk makes no warranty as to the accuracy or completeness of the advertisement or any linked or associated information, and Rightmove has no control over the content. This property advertisement does not constitute property particulars. The information is provided and maintained by Leanne Kent Property, Cardiff. Please contact the selling agent or developer directly to obtain any information which may be available under the terms of The Energy Performance of Buildings (Certificates and Inspections) (England and Wales) Regulations 2007 or the Home Report if in relation to a residential property in Scotland.
*This is the average speed from the provider with the fastest broadband package available at this postcode. The average speed displayed is based on the download speeds of at least 50% of customers at peak time (8pm to 10pm). Fibre/cable services at the postcode are subject to availability and may differ between properties within a postcode. Speeds can be affected by a range of technical and environmental factors. The speed at the property may be lower than that listed above. You can check the estimated speed and confirm availability to a property prior to purchasing on the broadband provider's website. Providers may increase charges. The information is provided and maintained by Decision Technologies Limited. **This is indicative only and based on a 2-person household with multiple devices and simultaneous usage. Broadband performance is affected by multiple factors including number of occupants and devices, simultaneous usage, router range etc. For more information speak to your broadband provider.
Map data ©OpenStreetMap contributors.





