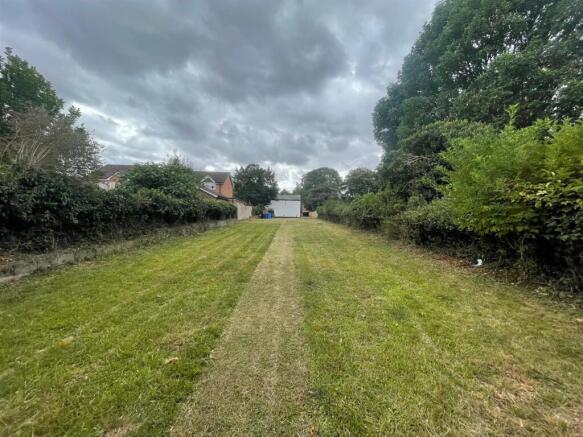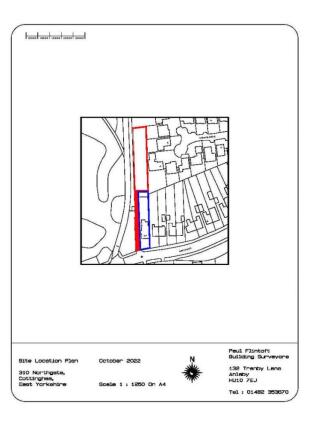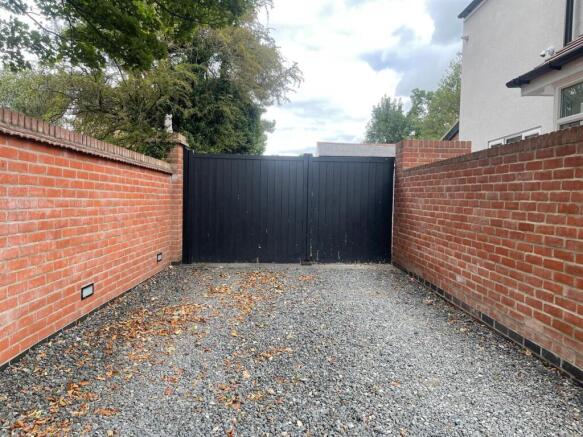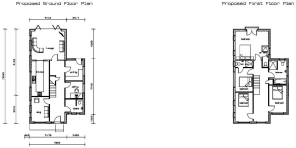
Land at 310 Northgate, Cottingham
- PROPERTY TYPE
Plot
- BEDROOMS
4
- BATHROOMS
2
- SIZE
Ask agent
Key features
- FULL PLANNING PERMISSION GRANTED
- 200 SQUARE METRE DETACHED HOME
- GATED AND DEDICATED ACCESS
- SECLUDED PLOT POSITION
- ARCHITECT LED DESIGN
- CENTRAL COTTINGHAM LOCATION
- 0.16 OF AN ACRE PLOT (approx.)
- VIEWING BY APPOINTMENT
Description
The Site (0.16acres approx.)
The site comprises of a unique development opportunity (with a full planning permission granted 22/03940/PLF) within the popular residential location of Cottingham.
The successful planning permission allows for the development of a strikingly designed detached home extending 200 square metres and offers an applicant the opportunity to create contemporary styled home in a private and central village location.
All bids should be submitted for the attention of Ben Wright, Staniford Grays, 2 West End, Swanland, HU14 3PE.
Development Land With Full Planning Permission -
Outline Property Details - •Planning permission granted
•Viewing as per guidelines below
•2000 Square Feet of living space
•0.16 acre plot size (approx.)
Gated and dedicated access.
Extent Of The Site - The site is located off Northgate, Cottingham , North of the dwelling 310 Northgate forming part of the previously extended garden.
Access is granted via the private drive off Northgate with dedicated access via a pillared wall with entrance gate. Lighting exists with walled driveway extending to the site.
The site is uniformed in shape forming a level site. The site is predominantly grassed with herbaceous planting to the West, East and North boundary and abutted by garden land to the South and the existing dwelling of 310 Northgate.
Design - The architects have embraced a philosophy of striking external design with a number of contemporary flourishes. The layout remains predominantly open plan with excellent levels of natural daylight with the benefit of generous reception rooms and bedroom sizes.
Exchange Procedure- Terms Of Business - The successful applicant will be required to exchange within 28 days of confirmation of instructing solicitors with legal completion to take place no later than 60 days from intial instruction.
Further details of the existing planning permission and conditions please contact East Riding of Yorkshire Council , County Hall, Beverley, East Yorkshire, HU17 9BA T:
Proposed Layout -
Ground Floor -
Entrance Hallway -
Reception Lounge -
Dayroom/Kitchen -
Snug -
Utility Room -
Cloakroom W.C. -
Bedroom 1 -
Shower Room -
Bedroom 2 -
Shower Room -
Bedroom 3 -
Bedroom 4 -
House Bathroom -
External - The proposed dwelling is to be accessed via a private and gated entrance drive. with potential for generous parking. Private and established rear gardens to 3 sides. all within a central Cottingham setting.
Viewing - At any reasonable time by prior arrangment with the sole selling agent Staniford Grays.
The site is in proximity to a number of neighbouring homes so please be respectful of this.
Any interested parties should be aware that the neighbouring homes are occupied and we would ask you not to proceed without a formal appointment.
For any further information please contact:
• Benjamin Wright - Director
• E: ben.
T:
Websites -
Agents Note - THE DEVELOPMENT OPPORTUNITY IS RESTRICTED TO A SINGLE DETACHED DWELLING.
Full planning permission has been granted for a four bedroom detached dwelling to the rear of 310 Northgate, Cottingham. Access is provided via a dedicated vehicular driveway with walled and fence detailing opening through to the plot in its entirety, measuring 0.18 of an acre.
The site area itself remains uniform in shape and size with level topography. Full planning permission details can be found on the East Riding Public Access website, Reference 22/03940/PLF.
For full plans and details please contact the sole selling agent Staniford Grays.
Property Particulars-Disclaimer - PROPERTY MISDESCRIPTIONS ACT 1991
The Agent has not tested any apparatus, equipment, fixture, fittings or services, and so does not verify they are in working order, fit for their purpose, or within ownership of the sellers, therefore the buyer must assume the information given is incorrect. Neither has the Agent checked the legal documentation to verify legal status of the property or the validity of any guarantee. A buyer must assume the information is incorrect, until it has been verified by their own solicitors."
The measurements supplied are for general guidance, and as such must be considered as incorrect. A buyer is advised to re-check the measurements themselves before committing themselves to any expense."
Nothing concerning the type of construction or the condition of the structure is to be implied from the photograph of the property.
The sales particulars may change in the course of time, and any interested party is advised to make final inspection of the property prior to exchange of contracts.
MISREPRESENTATION ACT 1967
These details are prepared as a general guide only, and should not be relied upon as a basis to enter into a legal contract, or to commit expenditure. An interested party should consult their own surveyor, solicitor or other professionals before committing themselves to any expenditure or other legal commitments.
If any interested party wishes to rely upon any information from the agent, then a request should be made and specific written confirmation can be provided. The Agent will not be responsible for any verbal statement made by any member of staff, as only a specific written confirmation should be relied upon. The Agent will not be responsible for any loss other than when specific written confirmation has been requested.
Tenure - We understand the Tenure of the property to be Freehold with Vacant Possession on Completion.
Brochures
Land at 310 Northgate, CottinghamBrochureLand at 310 Northgate, Cottingham
NEAREST STATIONS
Distances are straight line measurements from the centre of the postcode- Cottingham Station0.7 miles
- Beverley Station4.0 miles
- Hull Station4.2 miles
Notes
Disclaimer - Property reference 34155367. The information displayed about this property comprises a property advertisement. Rightmove.co.uk makes no warranty as to the accuracy or completeness of the advertisement or any linked or associated information, and Rightmove has no control over the content. This property advertisement does not constitute property particulars. The information is provided and maintained by Staniford Grays, Swanland. Please contact the selling agent or developer directly to obtain any information which may be available under the terms of The Energy Performance of Buildings (Certificates and Inspections) (England and Wales) Regulations 2007 or the Home Report if in relation to a residential property in Scotland.
Map data ©OpenStreetMap contributors.






