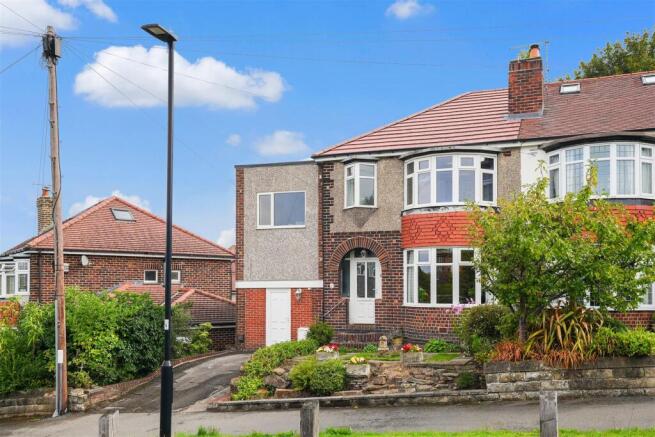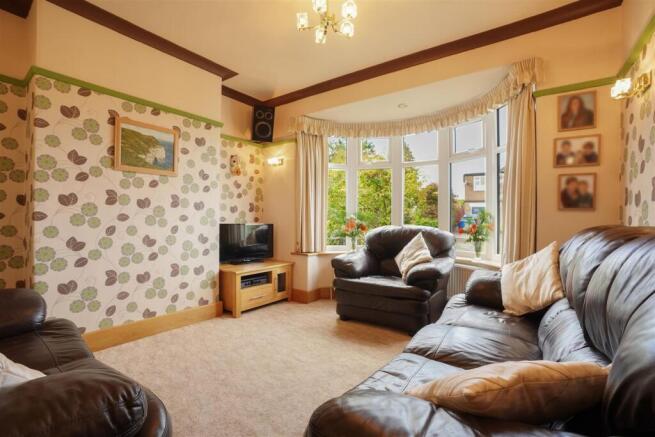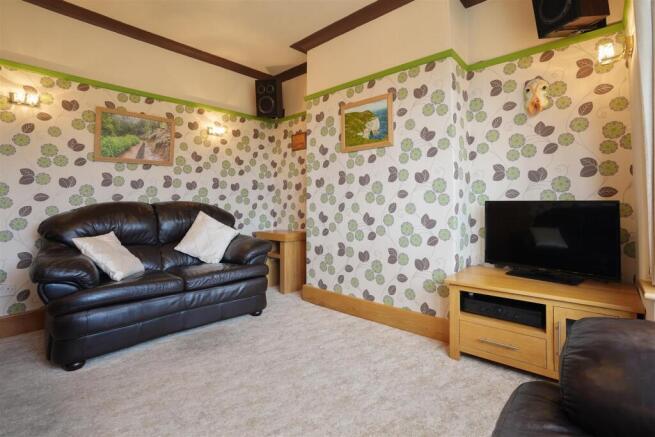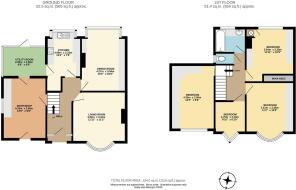
Stephen Hill, Crosspool

- PROPERTY TYPE
Semi-Detached
- BEDROOMS
4
- BATHROOMS
1
- SIZE
1,119 sq ft
104 sq m
- TENUREDescribes how you own a property. There are different types of tenure - freehold, leasehold, and commonhold.Read more about tenure in our glossary page.
Freehold
Key features
- Extended semi-detached home
- Four bedrooms
- Two reception rooms
- Large garden
- Off street parking
- Utility room and workshop
- Incredible views
- Freehold
- Council tax band C
- Within the catchment area for popular schools
Description
Living Room - 3.63m x 3.40m (11'11 x 11'2) -
Dining Room - 4.27m x 3.05m (14'0 x 10'0) -
Kitchen - 4.06m x 2.34m (13'4 x 7'8) -
Utility Room - 2.95m x 2.06m (9'8 x 6'9) -
Bedroom - 3.40m x 3.28m (11'2 x 10'9) -
Bedroom - 3.63m x 3.28m (11'11 x 10'9) -
Bedroom - 4.39m x 2.95m (14'5 x 9'8) -
Bathroom -
Wc -
Bedroom - 2.69m x 2.08m (8'10 x 6'10) -
Workshop - 4.19m x 2.95m (13'9 x 9'8) -
On the ground floor, the entrance hallway provides access to the main living spaces. At the front, the bay-fronted living room is bright and inviting, with plenty of space for family seating. The separate dining room also features a bay window, this time overlooking the garden, and built-in storage along one wall, an ideal spot for family meals or entertaining friends.
To the rear, the kitchen has been thoughtfully designed in a U-shape, with worktops and units above and below, plus the sink positioned in the bay window to make the most of the garden views. A handy understairs storage area has been opened up for further practicality. Just a couple of steps down is the utility room, providing space for appliances and direct access to both the garden and the workshop. The workshop itself is a real bonus offering generous storage and its own front entrance, making it perfect for hobbies, DIY, or simply keeping the home organised.
Upstairs, the accommodation continues to impress. The main bedroom is a generous double with built-in wardrobes and a large bay window framing stunning views across the valley. A second double bedroom looks out onto the garden and includes clever built-in storage and drop-down bunk beds, a fantastic use of space. The third bedroom, also a double, is currently used as a home office, with fitted desk, shelving, and wardrobe space, and equally impressive views of Rivelin. Completing this floor is a good-sized single bedroom at the front of the property, along with a bathroom featuring a bath with shower over and washbasin with storage below, plus a separate WC.
Externally, the property has just as much to offer. To the front, there’s a driveway providing off-street parking, access to the workshop, and a side garden with flowerbeds and a small lawn. The rear garden is particularly special, stretching almost 30 metres and designed to make the most of the sun throughout the day. Directly behind the house is a patio with built-in BBQ, the perfect spot for summer entertaining or enjoying a morning coffee. The garden then extends into two large lawns with colourful, established flowerbeds, leading to a further seating area at the far end where you can relax in the evening sunshine and watch incredible sunsets over the valley.
This is a rare opportunity to purchase a home that combines space, storage, and flexibility with a garden that’s truly made for family life and entertaining.
General information
The property tenure is freehold
Schools
Lydgate Infant School - 0.4 miles - Ofsted Good
Lydgate Primary School - 0.6 miles - Ofsted Good
Tapton Secondary School - 0.8 miles - Ofsted Outstanding
King Edward VII Secondary School Lower - 0.7 miles - Ofsted Good
King Edward VII Secondary School Upper - 1.4 miles - Ofsted Good
Crosspool is an incredibly popular suburb west of Sheffield City Centre. Its popularity is due to its easy access to the city centre, many hospitals and both universities, as well as the surrounding stunning countryside including Redmires Reservoirs, Wyming Brook, Rivelin Valley and even Ladybower Reservoir. Another attractive feature is the local schools, rated good or outstanding by Ofsted across all age groups. Within Crosspool, you’ll find a brilliant range of independent businesses including Valencia Tapas restaurant, Aesthete and Hudsons cafés, and Crosspool Social coffee shop. There’s also Piper’s Artisan Sausages, Philip James Butchers, Crosspool Pet Supplies, a pharmacy, a dentist, hairdressers, and convenient local shops like GT News, Tesco and Spar.
Brochures
Stephen Hill, Crosspool- COUNCIL TAXA payment made to your local authority in order to pay for local services like schools, libraries, and refuse collection. The amount you pay depends on the value of the property.Read more about council Tax in our glossary page.
- Band: C
- PARKINGDetails of how and where vehicles can be parked, and any associated costs.Read more about parking in our glossary page.
- On street,Driveway
- GARDENA property has access to an outdoor space, which could be private or shared.
- Yes
- ACCESSIBILITYHow a property has been adapted to meet the needs of vulnerable or disabled individuals.Read more about accessibility in our glossary page.
- Ask agent
Stephen Hill, Crosspool
Add an important place to see how long it'd take to get there from our property listings.
__mins driving to your place
Get an instant, personalised result:
- Show sellers you’re serious
- Secure viewings faster with agents
- No impact on your credit score
Your mortgage
Notes
Staying secure when looking for property
Ensure you're up to date with our latest advice on how to avoid fraud or scams when looking for property online.
Visit our security centre to find out moreDisclaimer - Property reference 34145517. The information displayed about this property comprises a property advertisement. Rightmove.co.uk makes no warranty as to the accuracy or completeness of the advertisement or any linked or associated information, and Rightmove has no control over the content. This property advertisement does not constitute property particulars. The information is provided and maintained by Cocker and Carr Ltd, Sheffield. Please contact the selling agent or developer directly to obtain any information which may be available under the terms of The Energy Performance of Buildings (Certificates and Inspections) (England and Wales) Regulations 2007 or the Home Report if in relation to a residential property in Scotland.
*This is the average speed from the provider with the fastest broadband package available at this postcode. The average speed displayed is based on the download speeds of at least 50% of customers at peak time (8pm to 10pm). Fibre/cable services at the postcode are subject to availability and may differ between properties within a postcode. Speeds can be affected by a range of technical and environmental factors. The speed at the property may be lower than that listed above. You can check the estimated speed and confirm availability to a property prior to purchasing on the broadband provider's website. Providers may increase charges. The information is provided and maintained by Decision Technologies Limited. **This is indicative only and based on a 2-person household with multiple devices and simultaneous usage. Broadband performance is affected by multiple factors including number of occupants and devices, simultaneous usage, router range etc. For more information speak to your broadband provider.
Map data ©OpenStreetMap contributors.






