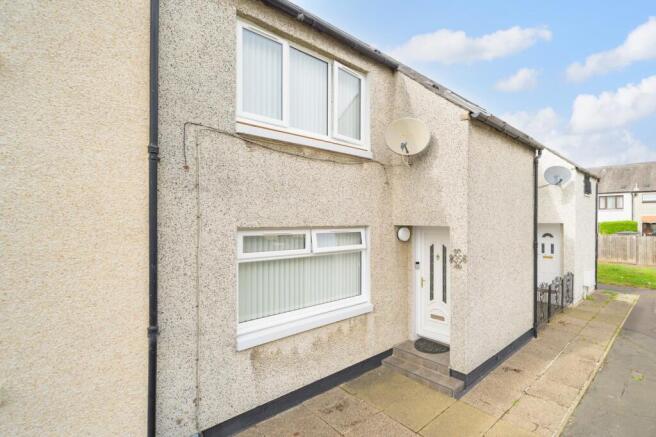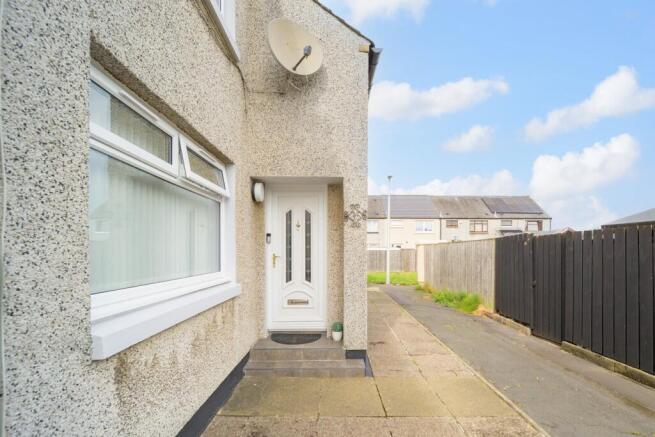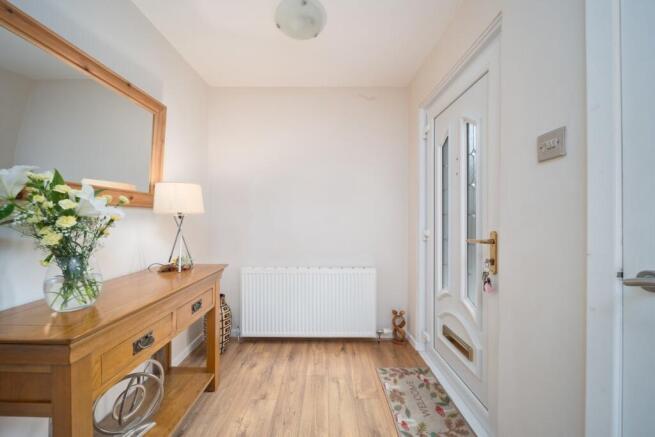
Beauly Court, Grangemouth, FK3

- PROPERTY TYPE
Terraced
- BEDROOMS
3
- BATHROOMS
1
- SIZE
Ask agent
- TENUREDescribes how you own a property. There are different types of tenure - freehold, leasehold, and commonhold.Read more about tenure in our glossary page.
Freehold
Key features
- Immaculately presented three-bedroom mid-terrace home in a quiet cul-de-sac
- Spacious open-plan lounge and dining area with front-to-back natural light
- Modern gloss kitchen fitted in 2024 with integrated appliances and generous worktop space
- All three bedrooms include double mirrored fitted wardrobes and stylish neutral décor
- Contemporary bathroom with full-length bath, overhead shower and quality tiling
- Sun-drenched south-west facing garden with raised decking – perfect for all-day outdoor enjoyment
- Fully insulated garden room/workshop installed in 2024 with double-glazed windows and doors
- Recently upgraded double glazing (2025)
- Excellent location close to Rannoch Park, local schools, shops, leisure facilities and major travel links
Description
***CLOSING DATE TUESDAY 16TH SEPTEMBER 2025 AT 12 NOON***
Homes For You are thrilled to present this stunning three-bedroom mid-terraced home, nestled in a peaceful, well-kept cul-de-sac in one of Grangemouth’s most desirable residential pockets. With Rannoch Park practically on your doorstep, this property offers a perfect balance of indoor comfort and outdoor charm — and is presented in truly walk-in condition.
From the moment you enter, the quality and care in this home are immediately evident. A bright and welcoming hallway with warm wood-effect flooring sets the tone, leading you to the heart of the home — an impressive open-plan lounge and dining area. This generous room stretches from front to back, allowing natural light to pour in through a large picture window to the front and sliding patio doors at the rear. There’s ample room for a full-size dining table and multiple sofas, making it the perfect space for both relaxing and entertaining.
The kitchen, fully refitted in 2024, is a true highlight — combining high-end style with excellent practicality. Featuring sleek gloss cabinetry, generous worktop space, and an abundance of storage options, it comes complete with integrated appliances including a gas hob, electric oven, and fridge freezer. The stylish herringbone flooring adds a designer touch, and a rear door opens directly to the garden — ideal for those who enjoy hosting BBQs or sipping a quiet morning coffee outdoors.
Upstairs, the character continues with a light-filled landing featuring a charming arched detail that gives the hallway a unique, elegant flow. There are three beautifully decorated bedrooms, all neutrally styled and each with double fitted mirrored wardrobes for maximum storage.
The main bedroom is spacious and calming, with room for a king-size bed and additional freestanding furniture. The second bedroom, also a comfortable double, is ideal for guests or older children. The third bedroom, although smaller, is cleverly designed — it accommodates a single bed, freestanding furnishings, and still feels bright thanks to the overhead Velux-style window, making it perfect for a child’s room, nursery, or even a cosy home office.
The bathroom is stylish and fresh, featuring elegant neutral tiling, a modern three-piece suite, and a full-length bath with overhead shower. There's also a pedestal sink, close-coupled WC, and a large opaque window that allows in natural light while retaining privacy. The panelled ceiling with downlights adds a touch of luxury and practicality.
To the rear, the property offers something truly special — a beautifully maintained, south-west facing garden that soaks up the sun from afternoon into the evening. A large raised decked terrace offers the perfect setting for entertaining or relaxing, with steps leading down to a neatly kept lawn and colourful flower borders. At the foot of the garden is a fully insulated garden room/workshop, newly constructed in 2024, featuring double-glazed windows and doors — an ideal space for hobbies, working from home, or simply escaping into your own private retreat.
This home also benefits from extensive recent upgrades, including new double glazing throughout (2025), a new front door (2023), external wall insulation (installed 2012 with 25-year guarantee), and a full electrical rewire within the last 10 years.
Grangemouth itself offers an excellent standard of living, with a wide range of local amenities, including primary and secondary schools, making it ideal for families. The town centre is well-served by high street shops, coffee houses, independent retailers and food outlets, with ASDA superstore just a 5-minute drive (or 30-minute walk) away. For commuters, Polmont Train Station is under 10 minutes by car, offering direct connections to major Scottish cities, while the nearby M9 and M8 motorways provide fast road links to Falkirk, Edinburgh, and Glasgow. There are also numerous parks, walking routes, leisure centres and sports facilities nearby, making this an ideal location for active lifestyles and growing families.
Perfectly suited to first-time buyers, young families, or downsizers, this home is ready to move into and enjoy from day one — combining comfort, style, and a superb outdoor lifestyle in a peaceful residential setting.
Top Landing 2.05m x 3.20m
Bathroom – 1.94m x 1.90m (6'4" x 6'3")
Bedroom 3 (Front) – 2.86m x 3.03m (9'5" x 9'11")
Bedroom 2 (Front) – 3.67m x 4.05m (12'0" x 13'3")
Bedroom 1 (Rear) – 3.67m x 3.04m (12'0" x 10'0")
Hall – 1.90m x 4.39m
Kitchen – 2.84m x 3.42m (9'4" x 11'3")
Lounge/Diner – 3.75m x 7.63m (12'4" x 25'0")
Brochures
Home Report- COUNCIL TAXA payment made to your local authority in order to pay for local services like schools, libraries, and refuse collection. The amount you pay depends on the value of the property.Read more about council Tax in our glossary page.
- Band: B
- PARKINGDetails of how and where vehicles can be parked, and any associated costs.Read more about parking in our glossary page.
- Ask agent
- GARDENA property has access to an outdoor space, which could be private or shared.
- Yes
- ACCESSIBILITYHow a property has been adapted to meet the needs of vulnerable or disabled individuals.Read more about accessibility in our glossary page.
- Ask agent
Beauly Court, Grangemouth, FK3
Add an important place to see how long it'd take to get there from our property listings.
__mins driving to your place
Get an instant, personalised result:
- Show sellers you’re serious
- Secure viewings faster with agents
- No impact on your credit score
Your mortgage
Notes
Staying secure when looking for property
Ensure you're up to date with our latest advice on how to avoid fraud or scams when looking for property online.
Visit our security centre to find out moreDisclaimer - Property reference 29481844. The information displayed about this property comprises a property advertisement. Rightmove.co.uk makes no warranty as to the accuracy or completeness of the advertisement or any linked or associated information, and Rightmove has no control over the content. This property advertisement does not constitute property particulars. The information is provided and maintained by Homes For You, Larbert. Please contact the selling agent or developer directly to obtain any information which may be available under the terms of The Energy Performance of Buildings (Certificates and Inspections) (England and Wales) Regulations 2007 or the Home Report if in relation to a residential property in Scotland.
*This is the average speed from the provider with the fastest broadband package available at this postcode. The average speed displayed is based on the download speeds of at least 50% of customers at peak time (8pm to 10pm). Fibre/cable services at the postcode are subject to availability and may differ between properties within a postcode. Speeds can be affected by a range of technical and environmental factors. The speed at the property may be lower than that listed above. You can check the estimated speed and confirm availability to a property prior to purchasing on the broadband provider's website. Providers may increase charges. The information is provided and maintained by Decision Technologies Limited. **This is indicative only and based on a 2-person household with multiple devices and simultaneous usage. Broadband performance is affected by multiple factors including number of occupants and devices, simultaneous usage, router range etc. For more information speak to your broadband provider.
Map data ©OpenStreetMap contributors.






