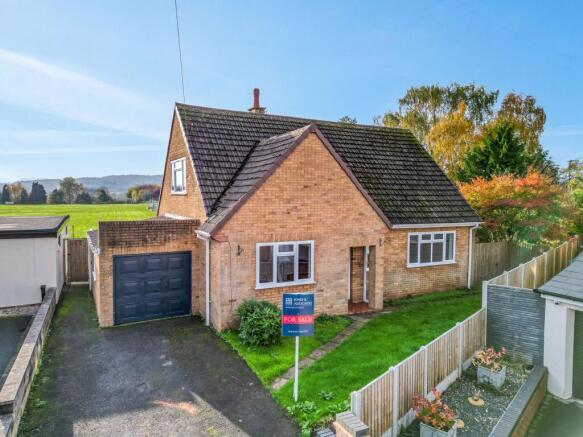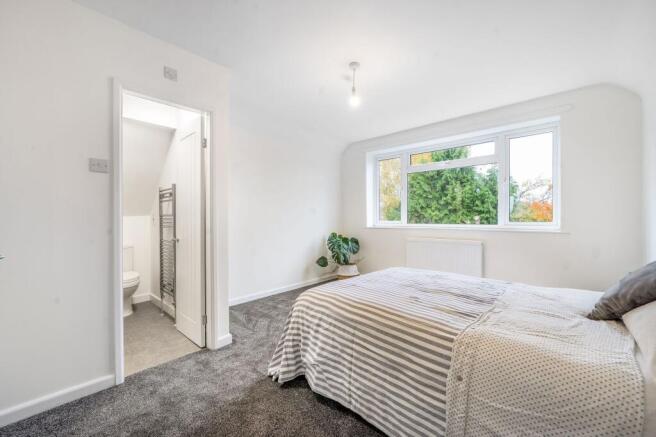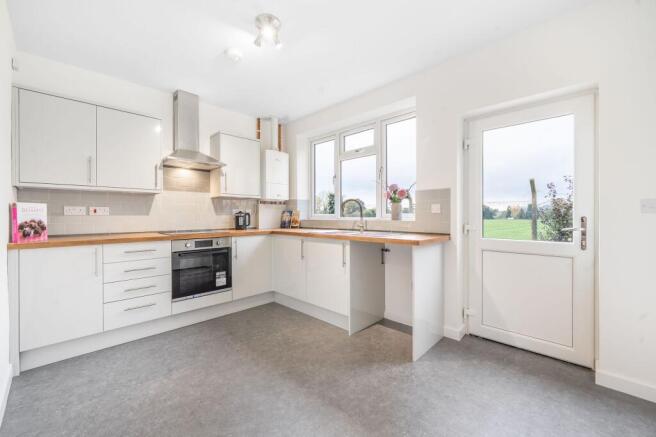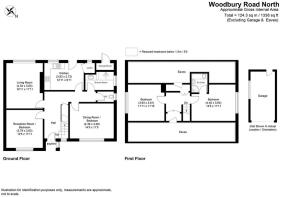4 bedroom detached house for sale
Woodbury Road North, Stourport-On-Severn DY13

- PROPERTY TYPE
Detached
- BEDROOMS
4
- BATHROOMS
2
- SIZE
1,335 sq ft
124 sq m
- TENUREDescribes how you own a property. There are different types of tenure - freehold, leasehold, and commonhold.Read more about tenure in our glossary page.
Freehold
Key features
- Modernised & Newly Renovated 4 DOUBLE BEDROOM Detached, Cul De Sac Location.
- NO ONWARD CHAIN
- New Modern Kitchen & Built In Larder.
- New Worcester Bosch Combi Boiler & Central Heating System - Excellent Energy Rating EPC “C70”.
- Flexible Accommodation To Enable Additional Reception Rooms Or Downstairs Bedrooms.
- Downstairs Shower Room & Upstairs En-Suite.
- Garage / Workshop & Driveway Parking.
- New Flooring & Doors Well Thought Out Storage.
- Excellent Proportion Rooms Throughout.
- Local Amenities & Good Transport Links For Stourport, Bewdley, Kidderminster & Beyond.
Description
Desirable, 4 DOUBLE BEDROOM property with flexible accommodation, which has been thoughtfully renovated and modernised throughout with light and airy rooms enabling flexibility of use. Located in an enviable cul de sac position with far reaching views and close to Stourport Memorial Park. Offered With NO ONWARD CHAIN.
The Property
The property has recently undergone substantial modernisation and renovation making it a move in ready home with No Onward Chain. It now has a newly installed Worcester Bosch combi gas boiler, an upgraded central heating system. Additional updates include a brand-new contemporary kitchen, recently modernised downstairs shower room and upstairs En-Suite, recently redecorated with new flooring fitted throughout. Other improvements over the past few years include the installation of new double-glazed windows, fascia’s, and soffits. All rooms are distinguished by excellent proportions, ensuring a spacious feel throughout. Additional advantages include an enclosed rear garden, fore garden, a garage and driveway parking. With an excellent energy performance rating of “C70”
Downstairs the property briefly comprises of Reception Hall with built in storage cupboard, Living Room with rear facing views, Brand New Modern Kitchen with soft close doors and integrated electric oven and hob with recirculating cooker hood. Kitchen Larder, Brand New Worcester Bosch Combination Boiler. Modern Bathroom with walk in shower cubicle. Separate Toilet. Dining Room / Downstairs Bedroom and Separate Reception Room / Downstairs Bedroom
Upstairs a Spacious Landing with Built In Storage Cupboards., Primary Bedroom With Modern En-Suite Shower Room And an Additional Double Bedroom.
To the rear and side of the property is a fan enclosed garden which is mainly laid to lawn with patio seating areas, There is an outside additional built in storage room as well as a private rear access door for the Garage / Workshop which has power and light. A private access side gate leads to the front of the property where a tarmac drive enables parking.
Its location is ideal for access to local amenities including a local convenience shop, bus stop, Stourport Memorial Park as well as Stourport town centre and riverside walks. The area is also well supported by local primary and secondary schools as well as good transport links to Bewdley, Kidderminster, Stourbridge and Worcester where further amenities are available and access to railway stations and additional transport links.
No Onward Chain.
Dimensions:
Reception Hall
Reception Room / Bedroom 12′5 x 11′11 (3.79m x 3.63m)
Living Room 14′11 x 11′11 (4.54m x 3.63m)
Kitchen 12′11 x 8′11 (3.93m x 2.72m)
Larder
Downstairs Shower Room
Separate Downstairs W.C.
Dining Room / Bedroom 14′5 x 11′5 (4.39m x 3.48m)
First Floor Landing With Storage Cupboards
Bedroom 14′5 x 11′11 (4.40m x 3.63m)
En-Suite With Shower
Bedroom 11′11 x 11′10 (3.63m x 3.61m)
Garage 16′6 x 8′6 (5.05m x 2.60m)
Additional Built In Outside Storage Room
The Area
The town of Stourport on Severn is ideally located on the River Severn enabling riverside walks and a chance to take in the many green open spaces such as Stourport Memorial Park and Riverside Meadow. A variety of local amenities including supermarkets, doctors, dentist, post office, leisure centre as well as an array of independent shops and restaurants. There are excellent road links to the river side town of Bewdley.
The nearby towns of Kidderminster approximately 3 miles away and Worcester approximately 10 miles away which have further amenities, including train stations serving Birmingham, Oxford, London and beyond, hospitals, theatres and sporting venues. Stourport is well catered for with regards to schooling both of primary and high school level and additional schooling can be found in the nearby areas of Bewdley, Kidderminster, Stourbridge and Worcester.
Tenure: Freehold
EPC Rating: C70 Potential C76
Local District Council: Wyre Forest District Council
Council Tax Band: D
Offered With : No Onward Chain
The property benefits from double glazing, gas central heating via Worcester Bosch gas combi boiler installed 2025, mains water, mains drainage, mobile phone coverage, Ultrafast Internet is available in the area.
Jones & Associates, bespoke estate agents, are the highest rated estate agent in Pershore & the surrounding villages for customer service, by Google customer reviews, and we have been involved in bespoke estate agency within Pershore, Worcester, Droitwich, Malvern, Kidderminster and surrounding areas for over 20 years whilst retaining an extensive network of independent estate agents throughout the London region and U.K., which means you receive a highly dedicated personal service backed up by extremely effective marketing and a vast proactive buyer network.
EPC Rating: C
Garden
Rear & Side Facing Enclosed Garden.
Parking - Driveway
- COUNCIL TAXA payment made to your local authority in order to pay for local services like schools, libraries, and refuse collection. The amount you pay depends on the value of the property.Read more about council Tax in our glossary page.
- Band: D
- PARKINGDetails of how and where vehicles can be parked, and any associated costs.Read more about parking in our glossary page.
- Driveway
- GARDENA property has access to an outdoor space, which could be private or shared.
- Private garden
- ACCESSIBILITYHow a property has been adapted to meet the needs of vulnerable or disabled individuals.Read more about accessibility in our glossary page.
- Ask agent
Woodbury Road North, Stourport-On-Severn DY13
Add an important place to see how long it'd take to get there from our property listings.
__mins driving to your place
Get an instant, personalised result:
- Show sellers you’re serious
- Secure viewings faster with agents
- No impact on your credit score

Your mortgage
Notes
Staying secure when looking for property
Ensure you're up to date with our latest advice on how to avoid fraud or scams when looking for property online.
Visit our security centre to find out moreDisclaimer - Property reference 3e073420-f342-4de1-8908-e3febc1e5149. The information displayed about this property comprises a property advertisement. Rightmove.co.uk makes no warranty as to the accuracy or completeness of the advertisement or any linked or associated information, and Rightmove has no control over the content. This property advertisement does not constitute property particulars. The information is provided and maintained by Jones & Associates, Pershore. Please contact the selling agent or developer directly to obtain any information which may be available under the terms of The Energy Performance of Buildings (Certificates and Inspections) (England and Wales) Regulations 2007 or the Home Report if in relation to a residential property in Scotland.
*This is the average speed from the provider with the fastest broadband package available at this postcode. The average speed displayed is based on the download speeds of at least 50% of customers at peak time (8pm to 10pm). Fibre/cable services at the postcode are subject to availability and may differ between properties within a postcode. Speeds can be affected by a range of technical and environmental factors. The speed at the property may be lower than that listed above. You can check the estimated speed and confirm availability to a property prior to purchasing on the broadband provider's website. Providers may increase charges. The information is provided and maintained by Decision Technologies Limited. **This is indicative only and based on a 2-person household with multiple devices and simultaneous usage. Broadband performance is affected by multiple factors including number of occupants and devices, simultaneous usage, router range etc. For more information speak to your broadband provider.
Map data ©OpenStreetMap contributors.




