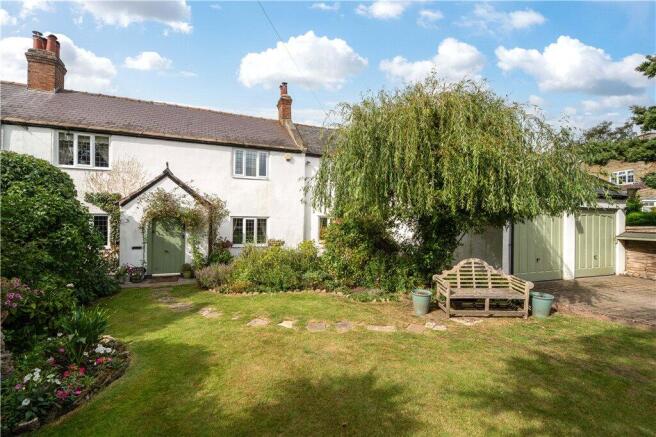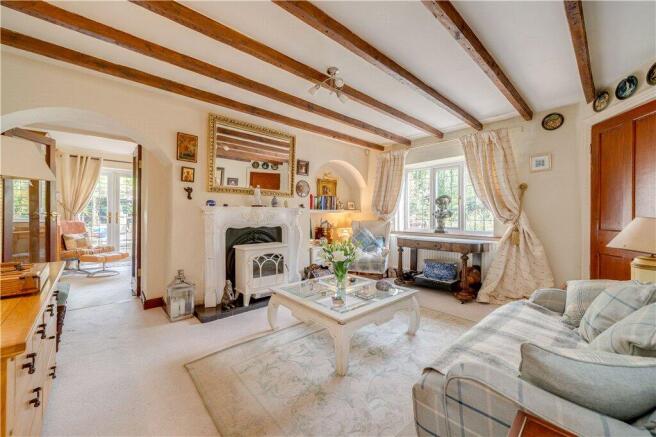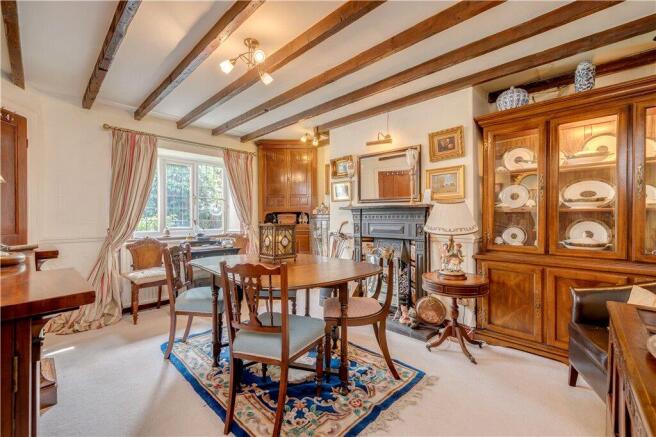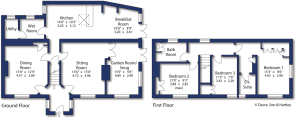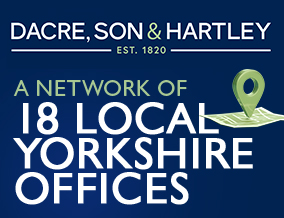
3 bedroom semi-detached house for sale
Shaw Lane, Farnham, Knaresborough, North Yorkshire, HG5

- PROPERTY TYPE
Semi-Detached
- BEDROOMS
3
- BATHROOMS
3
- SIZE
1,600 sq ft
149 sq m
- TENUREDescribes how you own a property. There are different types of tenure - freehold, leasehold, and commonhold.Read more about tenure in our glossary page.
Freehold
Key features
- Highly sought after village
- Delightful secluded gardens
- Well-appointed and characterful accommodation throughout
- Four reception rooms
- Kitchen and utility
- Principal bedroom with en-suite
- Two further bedrooms and wet room
- Off street parking, double garage and external office
Description
Viewing is highly recommended to fully appreciate the characterful and spacious extended accommodation which is on offer in this beautiful home.
The property briefly comprises; central reception hall with staircase to the first floor. There is an attractive sitting room with beamed ceiling and feature open fire. Double doors lead into the garden room which has French doors onto the private courtyard garden and also has a wood burning stove. There is a formal dining room with beamed ceiling and attractive fireplace. An inner hallway gives access to a useful understairs storage cupboard and an extended kitchen which comprises a range of matching wall and base units with granite working surfaces and tiled splashbacks over. There is a Siemens double oven, microwave, four ring electric hob with filter hood over, integrated dishwasher, integrated fridge, integrated freezer and space for an American fridge/freezer. The kitchen opens out to a pleasant breakfast room which has French doors leading onto the private courtyard garden. There is also a recently installed and fully tiled wet room and utility area beyond.
To the first floor there is an attractive principal bedroom with partially vaulted ceiling and a comprehensive range of built-in wardrobes, a dressing area and en-suite shower room. There are two further bedrooms and the bathroom which comprises a matching white three piece bath suite with shower over the bath.
Outside a five bar gate leads to a block paved driveway which in turn leads to a double garage (19' x 16'9) with two electric up and over entrance doors. There is a delightful private cottage front garden which sets the property well back from the road and is predominantly laid to lawn with well-stocked flowerbed borders. There is also a gravelled seating area. To the side of the property is a delightful tiered courtyard garden ideal for those entertaining with raised flowerbed borders and gravelled and block paved seating areas. There is also an external office (7' x 6').
The property is situated within this highly regarded village combining the advantages of an attractive setting with ease of access to Knaresborough's historic market town which has numerous shops, schools for all age groups and a railway station with mainline links. The southern bypass is also convenient and the A1(M) provides easy access to the commercial centres of North and West Yorkshire.
Local Authority & Council Tax Band
• North Yorkshire Council,
• Council Tax Band F
Tenure, Services & Parking
• Freehold property situated in a conservation area
• Mains electricity, water and drainage. Oil fired heating – there is no gas to the village
• Double garage and off street parking
Internet & Mobile Coverage
For information on Internet and Mobile coverage access the Ofcom website from this link
Flooding
For information on flood risks please use this link Check for flooding in England - GOV.UK
Agent’s Notes
If any issue such as location, communications or condition of the property are of material importance to your decision to view then please discuss these priorities with us before making arrangements to view.
Buyer Anti Money Laundering Checks
We are required by HMRC to undertake Anti Money Laundering checks for all buyers to the contract. These checks are carried out through iamproperty who will make a charge of £26.10 inclusive of VAT per buyer. We will also need to see proof of funding. We cannot mark a property Sold Subject to Contract until the checks have been satisfactorily completed.
Proceed out of Knaresborough on the Boroughbridge Road and turn left towards Farnham. At the T junction turn left onto Main Street, follow the road around and turn right into Beech Close where the property can immediately be seen on the left hand side.
Brochures
Particulars- COUNCIL TAXA payment made to your local authority in order to pay for local services like schools, libraries, and refuse collection. The amount you pay depends on the value of the property.Read more about council Tax in our glossary page.
- Band: F
- PARKINGDetails of how and where vehicles can be parked, and any associated costs.Read more about parking in our glossary page.
- Garage,Driveway,Off street
- GARDENA property has access to an outdoor space, which could be private or shared.
- Yes
- ACCESSIBILITYHow a property has been adapted to meet the needs of vulnerable or disabled individuals.Read more about accessibility in our glossary page.
- No wheelchair access
Shaw Lane, Farnham, Knaresborough, North Yorkshire, HG5
Add an important place to see how long it'd take to get there from our property listings.
__mins driving to your place
Get an instant, personalised result:
- Show sellers you’re serious
- Secure viewings faster with agents
- No impact on your credit score
Your mortgage
Notes
Staying secure when looking for property
Ensure you're up to date with our latest advice on how to avoid fraud or scams when looking for property online.
Visit our security centre to find out moreDisclaimer - Property reference KNA230148. The information displayed about this property comprises a property advertisement. Rightmove.co.uk makes no warranty as to the accuracy or completeness of the advertisement or any linked or associated information, and Rightmove has no control over the content. This property advertisement does not constitute property particulars. The information is provided and maintained by Dacre Son & Hartley, Knaresborough. Please contact the selling agent or developer directly to obtain any information which may be available under the terms of The Energy Performance of Buildings (Certificates and Inspections) (England and Wales) Regulations 2007 or the Home Report if in relation to a residential property in Scotland.
*This is the average speed from the provider with the fastest broadband package available at this postcode. The average speed displayed is based on the download speeds of at least 50% of customers at peak time (8pm to 10pm). Fibre/cable services at the postcode are subject to availability and may differ between properties within a postcode. Speeds can be affected by a range of technical and environmental factors. The speed at the property may be lower than that listed above. You can check the estimated speed and confirm availability to a property prior to purchasing on the broadband provider's website. Providers may increase charges. The information is provided and maintained by Decision Technologies Limited. **This is indicative only and based on a 2-person household with multiple devices and simultaneous usage. Broadband performance is affected by multiple factors including number of occupants and devices, simultaneous usage, router range etc. For more information speak to your broadband provider.
Map data ©OpenStreetMap contributors.
