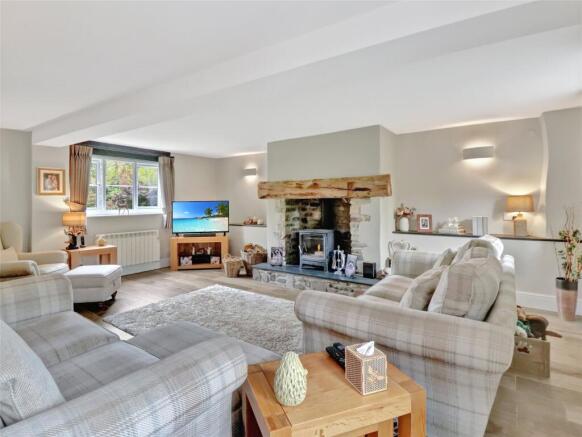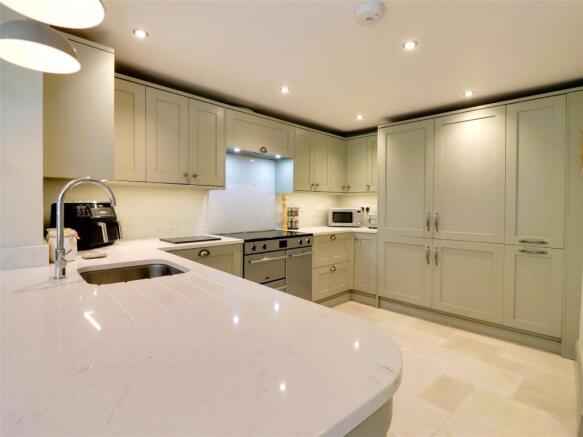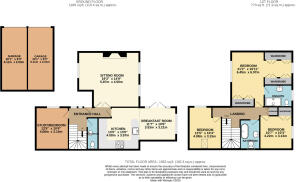
St. Giles, Torrington, Devon, EX38

- PROPERTY TYPE
Semi-Detached
- BEDROOMS
3
- BATHROOMS
2
- SIZE
Ask agent
- TENUREDescribes how you own a property. There are different types of tenure - freehold, leasehold, and commonhold.Read more about tenure in our glossary page.
Freehold
Key features
- Valley setting
- PV Panels with battery storage
- Log burners
- Stylish accommodation
- Beautifully finished
- Two garages
- Further parking for several vehicles
- Double bedrooms
- Two bathrooms
- Fabulous kitchen/breakfast room
Description
At the far end of the reception hall is a study/bedroom 4 and rounding off the ground floor accommodation is a stylish cloakroom.
Upstairs is not what one expects from a barn conversion. The style and feel of downstairs continue and how often does one find a double aspect main bedroom in some 21’ x 19 with three sets of fitted wardrobes and still have plenty of space. Over recent years the en suite has been refitted and now feels more hotel like than country home. There are two further double bedrooms one with a built in cupboard and both offering space for bedroom furniture. The main bathroom has been refitted to an equally high standard as the en suite with the centre piece being an elliptical bath with waterfall tap.
Outside
There are two garages that go with the property and there are a range of PV panels sitting on the southern side of the roof generating electricity. The design does allow for battery storage. There is further parking in front of the garages. Within the garden is a log cabin/studio.
Gardens
Without a doubt these are a feature of living at Well house. Immediately adjoining the breakfast room, as previously mentioned is a large terrace that offers plenty of space both tables, chairs and loungers to while away the hours. A large swathe of lawn stretches away from the house towards a pond and vegetable area with raised planters. Running along one side of the garden behind a picket fence is a small brook.
A home offering the combination of the quality and finish of Well House along with the location and garden setting is not often found.
From Torrington take the B3227 signposted South Molton and after approximately 2 miles upon reaching the village of High Bullen turn right signposted St Giles in the Wood. Continue into the village turning left just passed Sunnyside found on the right. Follow the lane, for about 2 miles and on passing behind the properties and just before the junction, a row of garages and parking on your right hand side is found. The two on the left go with the property.
Please use What3Words and not the post code to find the property
Services
Mains Water, electricity (supplemented by PV panels) Private drainage. Electric heating
Tenure
Freehold
EPC
TBC
Council Tax
E
Viewings
Strictly by appointment with the sole selling agent only
Kitchen
4.1m x 3.96m
Breakfast Room
3.53m x 3.2m
Sitting Room
5.87m x 4.5m
Study/Bedroom
4.1m x 3.15m
Bedroom
6.45m x 6.07m
Ensuite
Bedroom
3.23m x 3.12m
Bedroom
4.1m x 3.15m
Bathroom
Garage
6.12m x 2.51m
Garage
6.12m x 2.51m
Agents Note
The private drainage is shared with two other properties with the costs being split 1/3 per property. In 2024 this was £244.35 for each property.
Brochures
Particulars- COUNCIL TAXA payment made to your local authority in order to pay for local services like schools, libraries, and refuse collection. The amount you pay depends on the value of the property.Read more about council Tax in our glossary page.
- Band: E
- PARKINGDetails of how and where vehicles can be parked, and any associated costs.Read more about parking in our glossary page.
- Garage,Driveway
- GARDENA property has access to an outdoor space, which could be private or shared.
- Yes
- ACCESSIBILITYHow a property has been adapted to meet the needs of vulnerable or disabled individuals.Read more about accessibility in our glossary page.
- Ask agent
Energy performance certificate - ask agent
St. Giles, Torrington, Devon, EX38
Add an important place to see how long it'd take to get there from our property listings.
__mins driving to your place
Get an instant, personalised result:
- Show sellers you’re serious
- Secure viewings faster with agents
- No impact on your credit score
Your mortgage
Notes
Staying secure when looking for property
Ensure you're up to date with our latest advice on how to avoid fraud or scams when looking for property online.
Visit our security centre to find out moreDisclaimer - Property reference TOF230018. The information displayed about this property comprises a property advertisement. Rightmove.co.uk makes no warranty as to the accuracy or completeness of the advertisement or any linked or associated information, and Rightmove has no control over the content. This property advertisement does not constitute property particulars. The information is provided and maintained by Webbers Property Services, Torrington. Please contact the selling agent or developer directly to obtain any information which may be available under the terms of The Energy Performance of Buildings (Certificates and Inspections) (England and Wales) Regulations 2007 or the Home Report if in relation to a residential property in Scotland.
*This is the average speed from the provider with the fastest broadband package available at this postcode. The average speed displayed is based on the download speeds of at least 50% of customers at peak time (8pm to 10pm). Fibre/cable services at the postcode are subject to availability and may differ between properties within a postcode. Speeds can be affected by a range of technical and environmental factors. The speed at the property may be lower than that listed above. You can check the estimated speed and confirm availability to a property prior to purchasing on the broadband provider's website. Providers may increase charges. The information is provided and maintained by Decision Technologies Limited. **This is indicative only and based on a 2-person household with multiple devices and simultaneous usage. Broadband performance is affected by multiple factors including number of occupants and devices, simultaneous usage, router range etc. For more information speak to your broadband provider.
Map data ©OpenStreetMap contributors.





