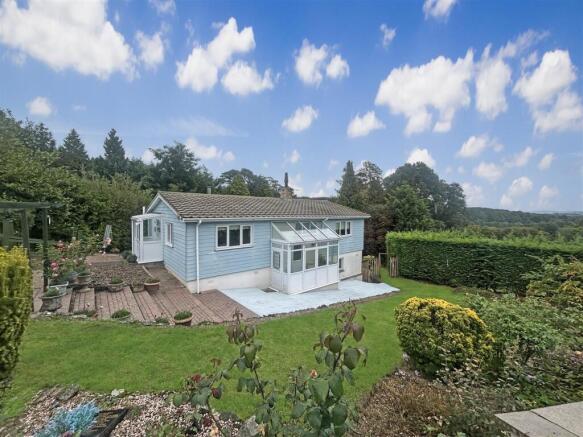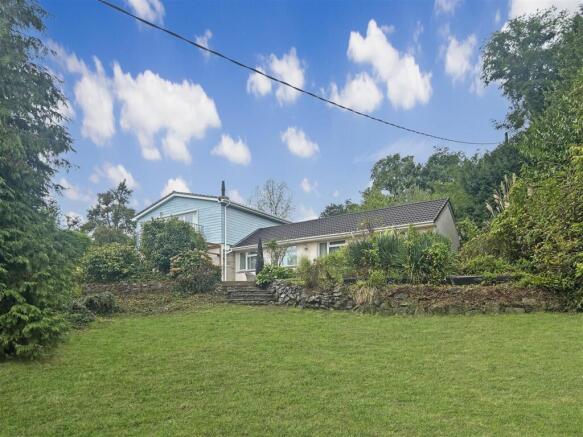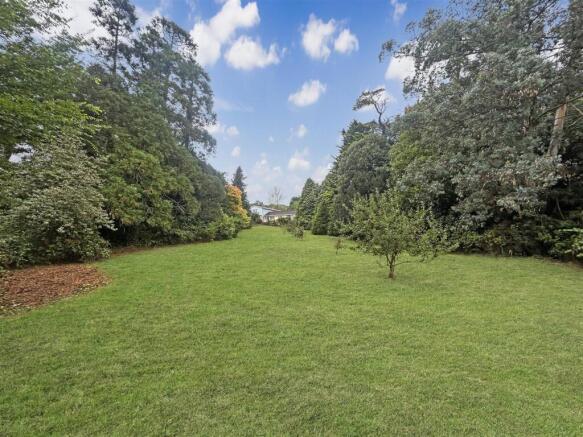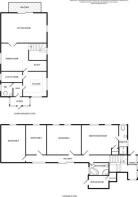Chudleigh

- PROPERTY TYPE
Detached
- BEDROOMS
4
- SIZE
1,809 sq ft
168 sq m
- TENUREDescribes how you own a property. There are different types of tenure - freehold, leasehold, and commonhold.Read more about tenure in our glossary page.
Freehold
Key features
- Set On Circa 1.5 Acres Of Land
- Chalet
- Double Garage
- Ample Parking
- Open Plan Kitchen/Diner
- Immaculate Condition Throughout
- Master En-Suite
- Stunning Countryside Views
- Sought After Location
- Balcony
Description
Local amenities will be found in the nearby village of Chudleigh Knighton, which has a post office and stores, public houses and primary school. Bovey Tracey - three miles and Chudleigh - one mile, also have a good range of amenities for day to day requirements. The Cathedral city of Exeter is approximately 12 miles to the North and the bustling market town of Newton Abbot 5 miles south. Elm View is located in the sought after Teign Valley and just outside the boundaries of Dartmoor National Park.
Originally a bungalow, built approximately 60 years ago, Elm View has been significantly and substantially improved and extended over the years and now provides spacious and versatile accommodation with a reverse level arrangement which takes advantage of the rural outlook. The main living areas are situated in the most recent part of the property which is two storeys and include a large sitting room with a balcony which enjoys a delightful rural aspect. A dining room which is open plan to the reception hall, a modern fitted kitchen with adjacent utility room and cloakroom/shower room. The bedrooms are situated in the original part of the building, each with a view over the gardens and affording large windows allowing plenty of light. Adjacent to the bedrooms is a family bathroom and the master bedroom has an en-suite shower room. The gardens and grounds of Elm View are a particular delight, made up from some of the original parkland surrounding Pitt House and is a wonderful arboretum with some fine specimen trees, the most significant being a rare Zelkova Elm. Also within the site is a detached timber chalet providing space for recreation or home working. Other outbuildings include a double garage/workshop and an open fronted implement store. The sum of the plot extends to approximately 1.5 acres (0.61 ha).
Measurements - The accommodation with approximate dimensions comprises:
ENTRANCE PORCH/SUN ROOM - 11' 8'' x 4' 7'' (3.56m x 1.4m)
DINING ROOM - 23' x 11' 10'' (7.01m x 3.61m)
SITTING ROOM - 23' 0'' x 14' 3'' (7.01m x 4.34m)
KITCHEN - 12' 10'' x 12' 3'' (3.91m x 3.73m)
UTILITY ROOM - 9' 8'' x 4' 10'' (2.95m x 1.47m)
REAR ENTRANCE LOBBY
REAR PORCH
SHOWER ROOM - 6' 7'' x 5' 9'' (2.01m x 1.75m)
Stairs to LOWER GROUND FLOOR
MASTER BEDROOM - 17' 9'' x 11' 9'' (5.41m x 3.58m)
EN-SUITE SHOWER ROOM WC
BEDROOM TWO - 16' 5'' x 10' 0'' (5m x 3.05m)
BEDROOM THREE - 10' 0'' x 10' 0'' (3.05m x 3.05m)
BEDROOM FOUR - 11' 9'' x 13' 3'' (3.58m x 4.04m) including fitted wardrobes.
BATHROOM - 9' 5'' x 6' 0'' (2.87m x 1.83m)
OUTSIDE
The property is approached through high timber gates onto a parking and turning space which leads onto a brick paved area with a 'menhir' feature and a good sized:
TIMBER CHALET
Brochures
ChudleighBrochure- COUNCIL TAXA payment made to your local authority in order to pay for local services like schools, libraries, and refuse collection. The amount you pay depends on the value of the property.Read more about council Tax in our glossary page.
- Band: F
- PARKINGDetails of how and where vehicles can be parked, and any associated costs.Read more about parking in our glossary page.
- Yes
- GARDENA property has access to an outdoor space, which could be private or shared.
- Yes
- ACCESSIBILITYHow a property has been adapted to meet the needs of vulnerable or disabled individuals.Read more about accessibility in our glossary page.
- Ask agent
Chudleigh
Add an important place to see how long it'd take to get there from our property listings.
__mins driving to your place
Get an instant, personalised result:
- Show sellers you’re serious
- Secure viewings faster with agents
- No impact on your credit score
Your mortgage
Notes
Staying secure when looking for property
Ensure you're up to date with our latest advice on how to avoid fraud or scams when looking for property online.
Visit our security centre to find out moreDisclaimer - Property reference 34155452. The information displayed about this property comprises a property advertisement. Rightmove.co.uk makes no warranty as to the accuracy or completeness of the advertisement or any linked or associated information, and Rightmove has no control over the content. This property advertisement does not constitute property particulars. The information is provided and maintained by Re/Max Elite, Walsall. Please contact the selling agent or developer directly to obtain any information which may be available under the terms of The Energy Performance of Buildings (Certificates and Inspections) (England and Wales) Regulations 2007 or the Home Report if in relation to a residential property in Scotland.
*This is the average speed from the provider with the fastest broadband package available at this postcode. The average speed displayed is based on the download speeds of at least 50% of customers at peak time (8pm to 10pm). Fibre/cable services at the postcode are subject to availability and may differ between properties within a postcode. Speeds can be affected by a range of technical and environmental factors. The speed at the property may be lower than that listed above. You can check the estimated speed and confirm availability to a property prior to purchasing on the broadband provider's website. Providers may increase charges. The information is provided and maintained by Decision Technologies Limited. **This is indicative only and based on a 2-person household with multiple devices and simultaneous usage. Broadband performance is affected by multiple factors including number of occupants and devices, simultaneous usage, router range etc. For more information speak to your broadband provider.
Map data ©OpenStreetMap contributors.





