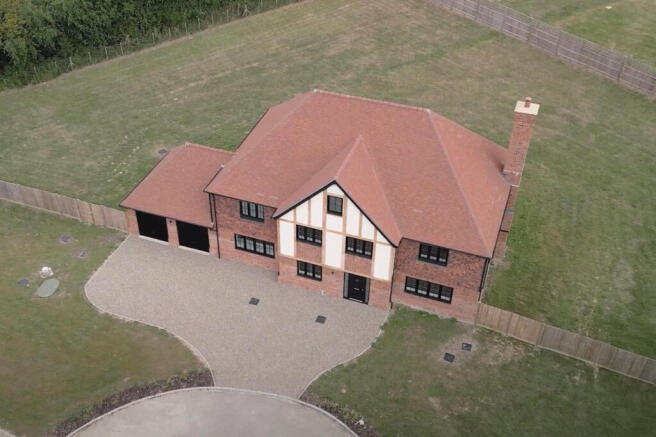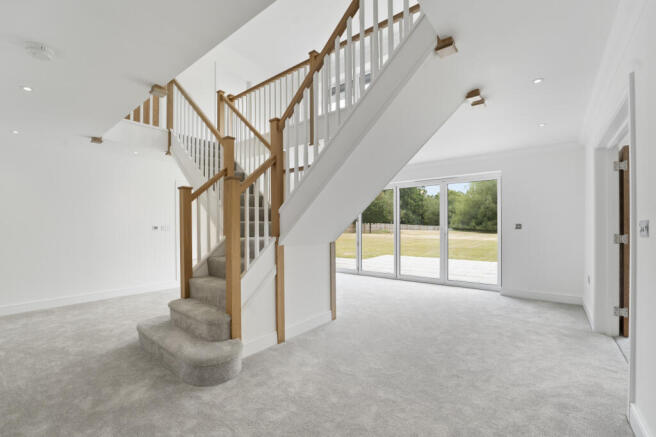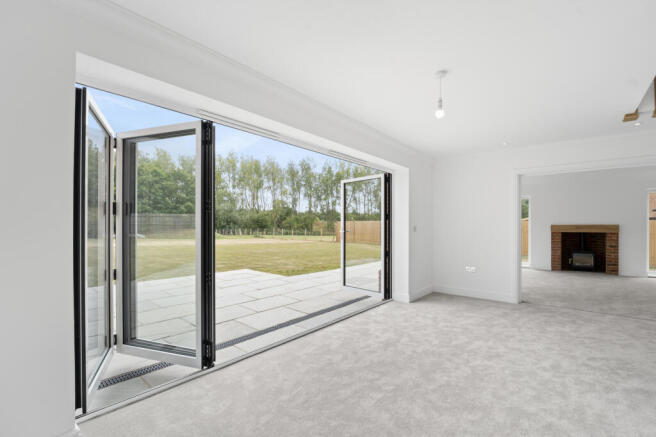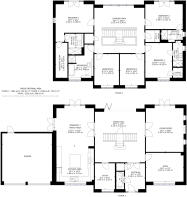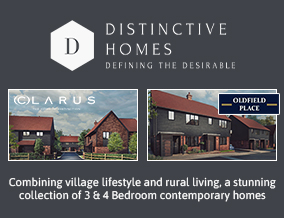
Bears Green, Bears Lane, Great Chart, Ashford, Kent, TN23

- PROPERTY TYPE
Detached
- BEDROOMS
5
- BATHROOMS
4
- SIZE
3,315 sq ft
308 sq m
- TENUREDescribes how you own a property. There are different types of tenure - freehold, leasehold, and commonhold.Read more about tenure in our glossary page.
Freehold
Description
Last available plot on an exclusive 25-acre estate.
Secure, gated community of just ten homes.
Access to shared ponds, walks, and wildlife.
Located on a spacious 1 acre plot.
Planning permission for an additional living level.
Bespoke, high-end kitchen with NEFF appliances.
Expansive dining hall with bi-fold doors.
Air source heat pump and under-floor heating.
5 bedrooms and 4 bathrooms.
Located in the picturesque village of Great Chart.
Welcome to Bears Green, an exclusive 25-acre private estate where an unparalleled lifestyle meets countryside serenity. This is your last chance to secure a place within a prestigious community of just ten bespoke homes, each sharing in the abundance of serene ponds, scenic walking trails, and thriving wildlife.
As you enter through the secure, gated entrance, you're not just arriving home, you're stepping into a community unlike any other. This exceptional residence has been designed to perfection, with luxury and comfort in every corner. The grand entrance vestibule leads into a spectacular dining hall, where an impressive split staircase frames expansive bi-fold doors. This seamless connection to the large, private garden makes it the perfect space for quiet morning coffees or unforgettable family celebrations.
Natural light floods the living room, where French doors and twin full-height windows frame a charming log burner, ideal for cozy winter nights. A versatile front room offers the flexibility to create a private cinema or a tranquil snug, while a dedicated home office provides the perfect space to work with a view of the front garden.
The kitchen, a true culinary haven, was meticulously crafted by Collins Bespoke Kitchens. It features top-of-the-line cabinetry, premium integrated NEFF appliances, a hidden coffee bar, a Quooker tap, and a feature wine cooler. The stunning quartz worktops and central island make this the heart of the home, while a dedicated family dining area opens directly onto the garden patio.
Upstairs, a stunning gallery with wall-to-wall windows provides a peaceful nook overlooking the garden. The principal and second bedrooms each feature Juliet balconies and en-suites. The principal bedroom also includes a walk-in wardrobe, while a third bedroom has its own en-suite, with the final two sharing a spacious family bathroom. There is also the added benefit of a laundry room which is fitted out perfectly.
The expansive 1 acre plot is a canvas for your imagination. Bordered by mature hedging and close board fencing for ultimate seclusion, this private sanctuary is ideal for families and entertaining alike. A rare opportunity exists to further customize your outdoor space with a pool or bespoke entertaining area, as seen in neighboring homes.
This magnificent property also comes with the unique benefit of planning permission for an additional living level, allowing you to expand and personalize your home further as your needs evolve. This is more than a home; it’s a legacy.
Agents note - When viewing the media for this home, please note that the majority of the internal shooting is from Plot 1 which is nearly identical. Please feel free to ask for clarification if you are unsure.
Disclaimer
The Agent, for themselves and for the vendors of this property whose agents they are, give notice that:
(a) The particulars are produced in good faith, are set out as a general guide only, and do not constitute any part of a contract
(b) No person within the employment of The Agent or any associate of that company has any authority to make or give any representation or warranty whatsoever, in relation to the property.
(c) Any appliances, equipment, installations, fixtures, fittings or services at the property have not been tested by us and we therefore cannot verify they are in working order or fit for purpose.
Dining Hall - 6.13 x 6.41 m (20′1″ x 21′0″ ft)
Living Room - 4.61 x 5.63 m (15′1″ x 18′6″ ft)
Snug - 4.61 x 3.54 m (15′1″ x 11′7″ ft)
Study - 2.46 x 3.16 m (8′1″ x 10′4″ ft)
Kitchen Area - 4.6 x 4.33 m (15′1″ x 14′2″ ft)
Breakfast/Family Area - 4.86 x 4.93 m (15′11″ x 16′2″ ft)
Vestibule - 2.46 x 3.4 m (8′1″ x 11′2″ ft)
Landing Area - 6.13 x 5.76 m (20′1″ x 18′11″ ft)
Bedroom 1 - 4.62 x 4.89 m (15′2″ x 16′1″ ft)
En-suite - 2.27 x 2.52 m (7′5″ x 8′3″ ft)
Dressing Room - 1.45 x 4.29 m (4′9″ x 14′1″ ft)
Bedroom 2 - 4.59 x 3.33 m (15′1″ x 10′11″ ft)
En-Suite - 2.62 x 1.48 m (8′7″ x 4′10″ ft)
Bedroom 3 - 3.29 x 4.25 m (10′10″ x 13′11″ ft)
En-Suite - 1.19 x 3.15 m (3′11″ x 10′4″ ft)
Bedroom 4 - 3 x 3.81 m (9′10″ x 12′6″ ft)
Bedroom 5 - 3 x 3.81 m (9′10″ x 12′6″ ft)
Family Bathroom - 3.07 x 4.08 m (10′1″ x 13′5″ ft)
- COUNCIL TAXA payment made to your local authority in order to pay for local services like schools, libraries, and refuse collection. The amount you pay depends on the value of the property.Read more about council Tax in our glossary page.
- Ask agent
- PARKINGDetails of how and where vehicles can be parked, and any associated costs.Read more about parking in our glossary page.
- Ask agent
- GARDENA property has access to an outdoor space, which could be private or shared.
- Yes
- ACCESSIBILITYHow a property has been adapted to meet the needs of vulnerable or disabled individuals.Read more about accessibility in our glossary page.
- Ask agent
Bears Green, Bears Lane, Great Chart, Ashford, Kent, TN23
Add an important place to see how long it'd take to get there from our property listings.
__mins driving to your place
Get an instant, personalised result:
- Show sellers you’re serious
- Secure viewings faster with agents
- No impact on your credit score
Your mortgage
Notes
Staying secure when looking for property
Ensure you're up to date with our latest advice on how to avoid fraud or scams when looking for property online.
Visit our security centre to find out moreDisclaimer - Property reference 2550. The information displayed about this property comprises a property advertisement. Rightmove.co.uk makes no warranty as to the accuracy or completeness of the advertisement or any linked or associated information, and Rightmove has no control over the content. This property advertisement does not constitute property particulars. The information is provided and maintained by Distinctive Homes, South East. Please contact the selling agent or developer directly to obtain any information which may be available under the terms of The Energy Performance of Buildings (Certificates and Inspections) (England and Wales) Regulations 2007 or the Home Report if in relation to a residential property in Scotland.
*This is the average speed from the provider with the fastest broadband package available at this postcode. The average speed displayed is based on the download speeds of at least 50% of customers at peak time (8pm to 10pm). Fibre/cable services at the postcode are subject to availability and may differ between properties within a postcode. Speeds can be affected by a range of technical and environmental factors. The speed at the property may be lower than that listed above. You can check the estimated speed and confirm availability to a property prior to purchasing on the broadband provider's website. Providers may increase charges. The information is provided and maintained by Decision Technologies Limited. **This is indicative only and based on a 2-person household with multiple devices and simultaneous usage. Broadband performance is affected by multiple factors including number of occupants and devices, simultaneous usage, router range etc. For more information speak to your broadband provider.
Map data ©OpenStreetMap contributors.
