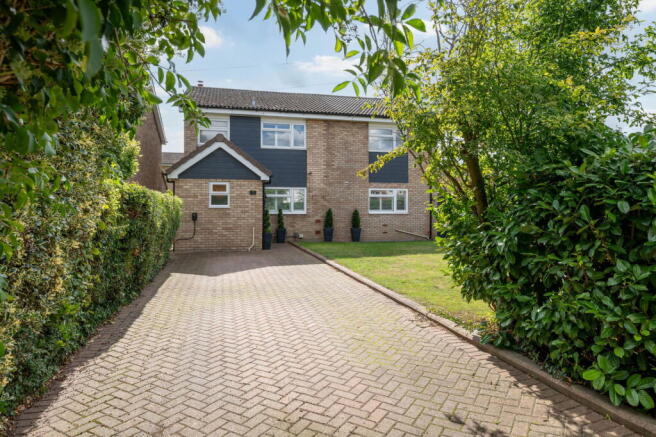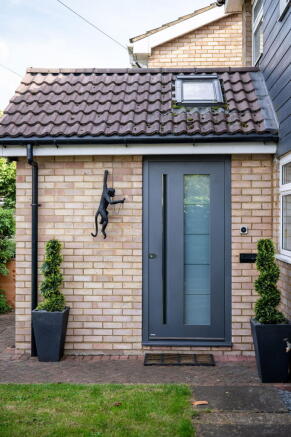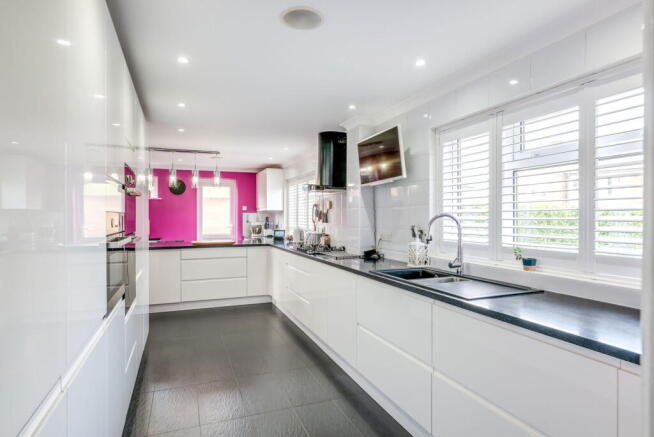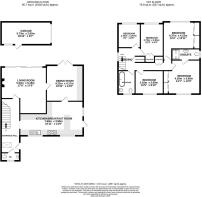Baldock Road, Stotfold, Hitchin, SG5 4PB

- PROPERTY TYPE
Detached
- BEDROOMS
5
- BATHROOMS
3
- SIZE
Ask agent
- TENUREDescribes how you own a property. There are different types of tenure - freehold, leasehold, and commonhold.Read more about tenure in our glossary page.
Freehold
Key features
- Detached family home
- Extended accommodation
- Lots of added extras
- Stunning kitchen
- Five double bedrooms
- South-facing rear garden
- Private front garden
- Two driveways and a garage
- 150m from river and fields
- Walk to schools and amenities
Description
The Property
This property may be 1970s on the outside, but inside tells another story. The current owners have invested a lot in the home since they purchased it in 2002, and the last few years especially have seen various upgrades and improvements.
Many extras have been added, some for comfort (such as air conditioning and Hive heating & solar panels), some for convenience (like the keyless front door), some for ambience (including Lightwave lighting). The owners have also paid attention to details that enhance daily life, from underfloor heating in the en suite to keep your feet warm, to ample sockets in the kitchen so you can plug multiple gadgets in at once, to provisions for a washing machine and a tumble dryer upstairs so you don’t have to bring heavy baskets down.
The accommodation has been extended too, most recently when the hall was enlarged and the cloakroom relocated. This has created an impressive and more spacious entrance, with a vaulted ceiling, natural light from Velux windows, and wood-effect tiled flooring ideal for a high-traffic area. There are also handy storage cupboards under the stairs.
A previous extension produced the dining room, as it was important the owners had a dedicated area for entertaining. This has seen many dinner parties with friends and family, and French doors at the back have made al fresco meals easy. The wall of storage is perfect for bottles and barware, and the worktop is useful for laying out a buffet.
Next to the dining room is the lounge. This is beautifully bright as sunlight streams in through south-facing sliding doors. For cosy evenings, there’s a Stovax burner installed in the fireplace, which is clad with contemporary stone tiling. Both reception rooms feature engineered wood flooring.
Last but not least on the ground floor is the stunning kitchen. Sleek white cabinetry is extensive, as is contrasting black surfacing, while pink walls add a pop of colour. Appliances are mostly integrated, and there’s an alcove for an American-style fridge/freezer. A peninsula provides casual bar seating for quick breakfasts or cups of tea and coffee.
To the first floor are five double bedrooms. Bedrooms one and two have a bank of mirrored wardrobes, and bedroom three has a built-in single wardrobe. For even more storage, the landing has a double cupboard and the loft is part-boarded. Bedroom one benefits from an en suite shower room, refitted to high standards just a couple of years ago, complete with a Japanese-style wc. The remaining bedrooms share the four-piece family bathroom.
The Plot
The house is set back from the road, with gardens to both the front and back of the plot. The back garden faces south for optimum sun, and is mostly lawned and paved for minimal maintenance. Some mature trees and shrubs are dotted about, but the green-fingered can introduce more planting if preferred. The full-width patio affords plenty of seating, and there’s the option to sit out on the driveway at the back if it’s not needed for parking. This gated driveway gives access to the detached garage.
To the front of the plot is a block-paved tandem driveway for two cars, with an EV charger at the end. The lawn area is a really good size as a secondary garden space, and is screened by laurel hedging for privacy. If children are playing out here, you could add gates across the driveway (stp) for safety and to stop balls going into the road.
The Position
The property is in a lovely spot, on a street that leads to the River Ivel. Forget boring dogwalks around the block; you can stroll along the riverbank and into fields instead. Also on the doorstep are bases for the local Scouts and Army Cadets. There’s schooling for younger years a 10-minute walk away, and for older years on the outskirts of Stotfold.
Stotfold’s High Street, is a short stroll from the address. Here there are shops, services and essentials. The town has a selection of green spaces and sports facilities, including Pendleton Sports Centre with 3G pitches, and a Bannatyne Health Club with a spa.
For a more comprehensive choice of amenities, eateries and entertainment, you’re just a short drive of Letchworth and Hitchin. These both have mainline stations for commuter trains into the capital, as does neighbouring Arlesey. Stotfold sits to the east of the A1(M), so you can be straight on this major motorway in mere minutes.
- COUNCIL TAXA payment made to your local authority in order to pay for local services like schools, libraries, and refuse collection. The amount you pay depends on the value of the property.Read more about council Tax in our glossary page.
- Ask agent
- PARKINGDetails of how and where vehicles can be parked, and any associated costs.Read more about parking in our glossary page.
- Garage,Driveway
- GARDENA property has access to an outdoor space, which could be private or shared.
- Yes
- ACCESSIBILITYHow a property has been adapted to meet the needs of vulnerable or disabled individuals.Read more about accessibility in our glossary page.
- Ask agent
Baldock Road, Stotfold, Hitchin, SG5 4PB
Add an important place to see how long it'd take to get there from our property listings.
__mins driving to your place
Get an instant, personalised result:
- Show sellers you’re serious
- Secure viewings faster with agents
- No impact on your credit score
Your mortgage
Notes
Staying secure when looking for property
Ensure you're up to date with our latest advice on how to avoid fraud or scams when looking for property online.
Visit our security centre to find out moreDisclaimer - Property reference S1437974. The information displayed about this property comprises a property advertisement. Rightmove.co.uk makes no warranty as to the accuracy or completeness of the advertisement or any linked or associated information, and Rightmove has no control over the content. This property advertisement does not constitute property particulars. The information is provided and maintained by Laila Laraman Personal Estate Agent, Powered by eXp UK, Covering Hitchin, Letchworth and surrounding areas. Please contact the selling agent or developer directly to obtain any information which may be available under the terms of The Energy Performance of Buildings (Certificates and Inspections) (England and Wales) Regulations 2007 or the Home Report if in relation to a residential property in Scotland.
*This is the average speed from the provider with the fastest broadband package available at this postcode. The average speed displayed is based on the download speeds of at least 50% of customers at peak time (8pm to 10pm). Fibre/cable services at the postcode are subject to availability and may differ between properties within a postcode. Speeds can be affected by a range of technical and environmental factors. The speed at the property may be lower than that listed above. You can check the estimated speed and confirm availability to a property prior to purchasing on the broadband provider's website. Providers may increase charges. The information is provided and maintained by Decision Technologies Limited. **This is indicative only and based on a 2-person household with multiple devices and simultaneous usage. Broadband performance is affected by multiple factors including number of occupants and devices, simultaneous usage, router range etc. For more information speak to your broadband provider.
Map data ©OpenStreetMap contributors.




