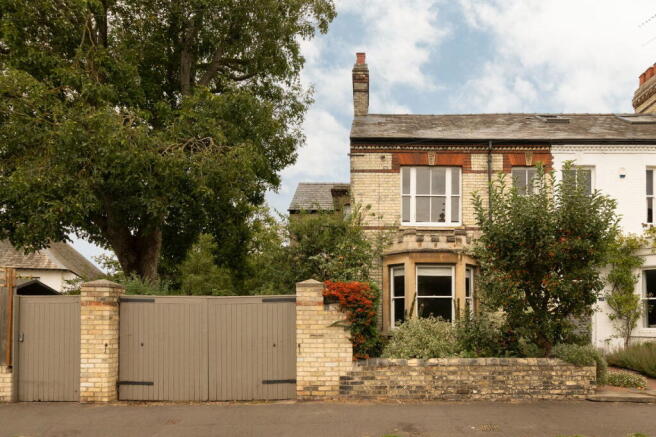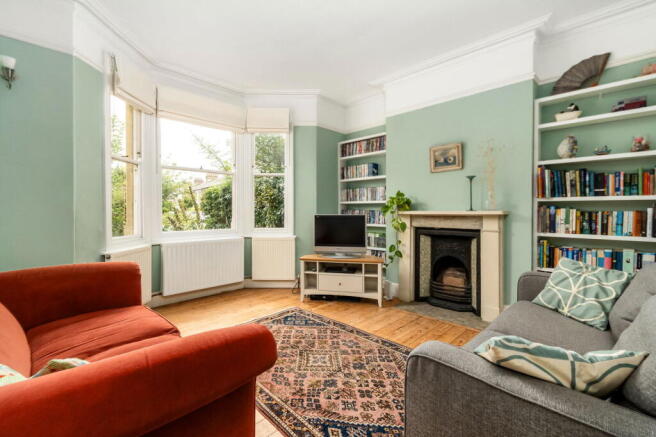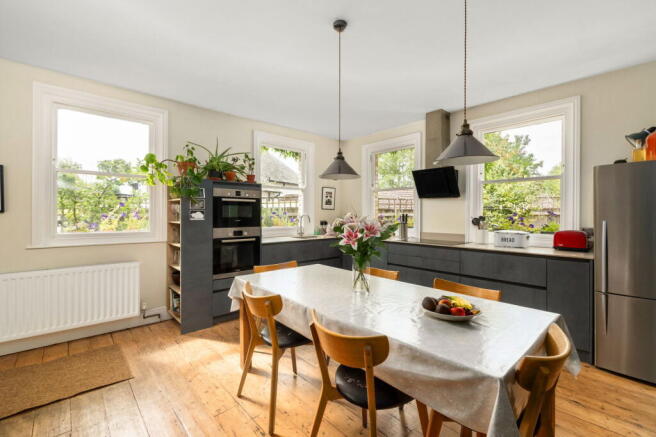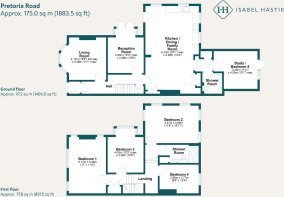Pretoria Road, Cambridge, CB4 1HD

- PROPERTY TYPE
End of Terrace
- BEDROOMS
5
- BATHROOMS
2
- SIZE
1,884 sq ft
175 sq m
- TENUREDescribes how you own a property. There are different types of tenure - freehold, leasehold, and commonhold.Read more about tenure in our glossary page.
Freehold
Key features
- Unique riverside home with views over the Cam
- Modern handless kitchen
- Open-plan living
- Three reception rooms
- Five well proportioned bedrooms
- Two shower rooms
- South facing garden
- Off street gated parking
- Milton Road Primary School catchment area
- Chesterton Community College catchment area
Description
Positioned at the River Cam end of the ever-popular Pretoria Road, this handsome Edwardian end-of-terrace sits just moments from the Fort St George Bridge and the open green spaces of Midsummer Common. Full of character and natural light, it offers wonderfully proportioned rooms and rare riverside views in one of Cambridge’s most desirable neighbourhoods.
Its unique position has allowed for a thoughtful two-storey extension to the side and rear of the property, creating an open-plan living space downstairs while still maintaining natural light to the second reception room. Upstairs there are four generous double bedrooms, all on the first floor without the need for a loft conversion, with a further fifth bedroom or study on the ground floor alongside a second shower room and access to a private courtyard.
You approach the property via a quarry-tiled path and the solid panelled wooden front door opens into a chequered tiled porch and then onto the hallway with decorative plaster cornicing and corbels. The hallway leads to the beautiful bay-fronted living room with high ceilings and a beautiful fireplace with marble surround and cast iron and tiled insert. The adjoining second reception room features a square bay with stained glass French doors opening directly onto the garden. This is a versatile room which the current owners use as a study and music room.
At the heart of the home is a large open-plan kitchen, dining and family room. There is a modern wood-burning stove built into the chimney breast and built-in storage in the family room, but the kitchen is the highlight of this space. The kitchen is triple aspect, with views across the garden and ample natural light. With its modern grey handleless cabinets, Silestone worktops, five ring induction hob, Bosch double oven, and space for an American-style fridge/freezer, it’s designed for modern family living, with plenty of room for entertaining. There is also access directly to the garden, making it perfect for summer alfresco dining.
Off the family room, is the fifth bedroom or study, with its vaulted ceiling and double doors to a private terrace. There is also a shower room and laundry cupboard completing the ground floor.
Upstairs, the split-level landing leads to four double bedrooms, all filled with natural light. At the front of the property the largest of the bedrooms is dual aspect with views over Pretoria Road and down the adjoining Aylestone Road, as well as towards the River Cam. There is also an original ornate cast iron fireplace. Bedroom three is to the side of the property and also offers views towards the river. The third bedroom is particularly special, generously sized with a triple aspect and again offering views towards the Cam and Midsummer Common. Finally, the fourth bedroom is well sized and also features a cast iron fireplace. Finishing off the first floor is a contemporary shower room with modern full width shower tray and glass screen, large format tiles, and fitted cabinets with back-to-wall WC and hand basin.
Being at the end of the terrace, the house features a large south facing garden, mostly lawn and bordered by mature shrubs and flowers, with a tall walnut tree at its heart. There’s space to dine al fresco on the brick-paved terrace, as well as tucked-away areas for storage, logs, and bikes. Double gates provide secure off-road gated parking; as well as separate pedestrian access.
This incredible family home is enviably located just north of the River Cam and Midsummer Common, and is less than one mile from Cambridge's bustling city centre, whilst being tucked away in one of the city's most popular and peaceful residential areas.
There are plenty of amenities close by including the Fort St George and Old Spring pubs; the ever popular Stir café; and local convenience shops. The catchment area schools are the very well-regarded Milton Road Primary School and Chesterton Community College, which was last rated 'Outstanding' by Ofsted.
For those commuting to London King's Cross from Cambridge station, the journey can take under 50 minutes.
Additional information:
Local Authority: Cambridge City Council
Council Tax Band: F
EPC rating: E
Services: Mains water and sewage, mains electricity, mains gas
Internet speed: Full fibre up to 1Gbps
- COUNCIL TAXA payment made to your local authority in order to pay for local services like schools, libraries, and refuse collection. The amount you pay depends on the value of the property.Read more about council Tax in our glossary page.
- Band: F
- PARKINGDetails of how and where vehicles can be parked, and any associated costs.Read more about parking in our glossary page.
- Off street
- GARDENA property has access to an outdoor space, which could be private or shared.
- Private garden
- ACCESSIBILITYHow a property has been adapted to meet the needs of vulnerable or disabled individuals.Read more about accessibility in our glossary page.
- Ask agent
Pretoria Road, Cambridge, CB4 1HD
Add an important place to see how long it'd take to get there from our property listings.
__mins driving to your place
Get an instant, personalised result:
- Show sellers you’re serious
- Secure viewings faster with agents
- No impact on your credit score
Your mortgage
Notes
Staying secure when looking for property
Ensure you're up to date with our latest advice on how to avoid fraud or scams when looking for property online.
Visit our security centre to find out moreDisclaimer - Property reference S1437984. The information displayed about this property comprises a property advertisement. Rightmove.co.uk makes no warranty as to the accuracy or completeness of the advertisement or any linked or associated information, and Rightmove has no control over the content. This property advertisement does not constitute property particulars. The information is provided and maintained by Isabel Hastie, Covering Cambridge. Please contact the selling agent or developer directly to obtain any information which may be available under the terms of The Energy Performance of Buildings (Certificates and Inspections) (England and Wales) Regulations 2007 or the Home Report if in relation to a residential property in Scotland.
*This is the average speed from the provider with the fastest broadband package available at this postcode. The average speed displayed is based on the download speeds of at least 50% of customers at peak time (8pm to 10pm). Fibre/cable services at the postcode are subject to availability and may differ between properties within a postcode. Speeds can be affected by a range of technical and environmental factors. The speed at the property may be lower than that listed above. You can check the estimated speed and confirm availability to a property prior to purchasing on the broadband provider's website. Providers may increase charges. The information is provided and maintained by Decision Technologies Limited. **This is indicative only and based on a 2-person household with multiple devices and simultaneous usage. Broadband performance is affected by multiple factors including number of occupants and devices, simultaneous usage, router range etc. For more information speak to your broadband provider.
Map data ©OpenStreetMap contributors.




