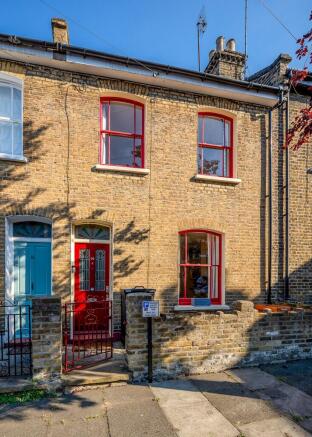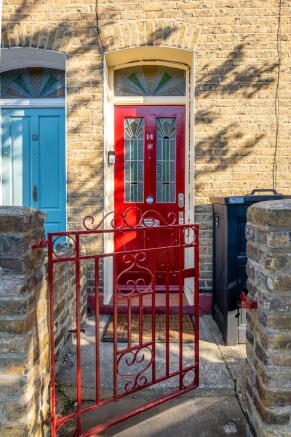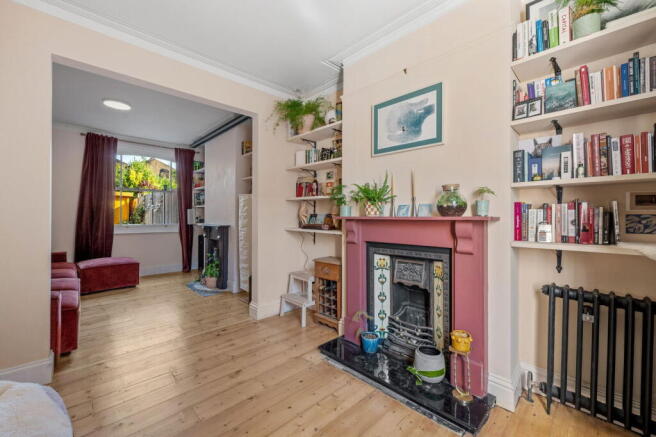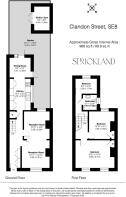Clandon Street, London SE8

- PROPERTY TYPE
Terraced
- BEDROOMS
3
- BATHROOMS
1
- SIZE
968 sq ft
90 sq m
- TENUREDescribes how you own a property. There are different types of tenure - freehold, leasehold, and commonhold.Read more about tenure in our glossary page.
Freehold
Key features
- Cast iron radiators & original fireplaces
- Underfloor heating in kitchen
- Summer office /gym
- Original Victorian cornice
- Bathroom completely refitted
- Summer office /gym
- Refreshed original Victorian pinewood flooring throughout
- Custom wooden window and stable door
- Complete interior redecoration
Description
you approach the property, the bright red stained glass front door beckons you to discover the delightful transformation that awaits inside.
Upon entering, you are greeted by a warm and inviting hallway adorned with original stained glass, setting the tone for the character that permeates this home. The custom built cloak storage, complete with a built-in seat and ample storage for shoes and coats, seamlessly blends functionality with style. Ascend the refreshed staircase, featuring a beautifully restored bannister and new matching spindles, and feel the history of this Victorian gem come alive.
The heart of the home is undoubtedly the stunning kitchen, a masterpiece rebuilt from the ground up. With a raised roof that adds an airy feel, this space boasts custom wooden windows and a charming stable door that opens to the garden. Underfloor heating ensures comfort year-round, while the luxurious LVT Harvey Maria tiles add a touch of sophistication. The kitchen is not just a place to cook; it’s a culinary haven equipped with a state-of-the-art Aqua taps 5-in-1 tap, offering filtered cold, still, and sparkling water, along with boiling water at 98°C—an energy-efficient alternative to the kettle. The bespoke wooden worktop and full kitchen set, complete with custom paint fronts, create a harmonious blend of style and practicality, featuring integrated appliances and a spacious larder pull-out cabinet.
Flowing seamlessly from the kitchen, the living room is a sanctuary of comfort and warmth. The two original fireplaces serve as stunning focal points, while cast iron radiators add a touch of vintage charm. The original sash window, adorned with the original Victorian pull-up shutters, invites natural light to dance across the room, and the custom oversized wooden wash window overlooking the garden creates a serene connection to the outdoors.
Retreat to the master bedroom, where the original fireplace and original stripped floorboards adds a cosy touch to this spacious haven. Fitted wardrobes provide ample storage, complete the room.
Step outside to discover a transformed garden, where a once-concrete patio has blossomed into a lush green space, perfect for relaxation or entertaining. The timber flat-roof outbuilding from Tuin serves as an ideal summer office (with power) or gym, offering versatility to suit your lifestyle.
The bathroom has been completely reimagined, featuring stylish metro tiles and a Japanese-style toilet that elevates your daily routine. A newly added window brings in more natural day light.
Throughout the home, the original Victorian pinewood flooring has been lovingly refreshed, and a complete interior redecoration using premium paints from Edward Bulmer, Farrow & Ball, Atelier Ellis, and Papers and Paint ensures a cohesive and sophisticated aesthetic.
Energy-efficient UPVC sash windows on the top floor provide modern comfort while preserving the home’s historic charm.
Clandon Street is neatly positioned to enjoy the diverse joys of Brockley, Deptford and is within touching distance of beautiful and historic Greenwich with its vast green spaces. Deptford Market Yard is also within walking distance with a vibrant collection of independent shops, restaurants and cafés. We like Buster Mantis for a great Sunday roast, Naked Coffee, Kekaki and Shark bait & swim.
St Johns station is a few minutes’ walk away and you can easily connect direct to London Bridge in less than 10 minutes, making travel around London a breeze. Deptford Bridge DLR station connects to Canary Wharf in less than 15 minutes.
This property is not just a house; it’s a beautifully curated experience that invites you to create lasting memories. Don’t miss the opportunity to make this charming Victorian home your own, where every detail has been thoughtfully designed for modern living while honouring its rich heritage.
- COUNCIL TAXA payment made to your local authority in order to pay for local services like schools, libraries, and refuse collection. The amount you pay depends on the value of the property.Read more about council Tax in our glossary page.
- Band: D
- PARKINGDetails of how and where vehicles can be parked, and any associated costs.Read more about parking in our glossary page.
- Ask agent
- GARDENA property has access to an outdoor space, which could be private or shared.
- Private garden
- ACCESSIBILITYHow a property has been adapted to meet the needs of vulnerable or disabled individuals.Read more about accessibility in our glossary page.
- Ask agent
Clandon Street, London SE8
Add an important place to see how long it'd take to get there from our property listings.
__mins driving to your place
Get an instant, personalised result:
- Show sellers you’re serious
- Secure viewings faster with agents
- No impact on your credit score
Your mortgage
Notes
Staying secure when looking for property
Ensure you're up to date with our latest advice on how to avoid fraud or scams when looking for property online.
Visit our security centre to find out moreDisclaimer - Property reference S1438002. The information displayed about this property comprises a property advertisement. Rightmove.co.uk makes no warranty as to the accuracy or completeness of the advertisement or any linked or associated information, and Rightmove has no control over the content. This property advertisement does not constitute property particulars. The information is provided and maintained by Strickland, London. Please contact the selling agent or developer directly to obtain any information which may be available under the terms of The Energy Performance of Buildings (Certificates and Inspections) (England and Wales) Regulations 2007 or the Home Report if in relation to a residential property in Scotland.
*This is the average speed from the provider with the fastest broadband package available at this postcode. The average speed displayed is based on the download speeds of at least 50% of customers at peak time (8pm to 10pm). Fibre/cable services at the postcode are subject to availability and may differ between properties within a postcode. Speeds can be affected by a range of technical and environmental factors. The speed at the property may be lower than that listed above. You can check the estimated speed and confirm availability to a property prior to purchasing on the broadband provider's website. Providers may increase charges. The information is provided and maintained by Decision Technologies Limited. **This is indicative only and based on a 2-person household with multiple devices and simultaneous usage. Broadband performance is affected by multiple factors including number of occupants and devices, simultaneous usage, router range etc. For more information speak to your broadband provider.
Map data ©OpenStreetMap contributors.





