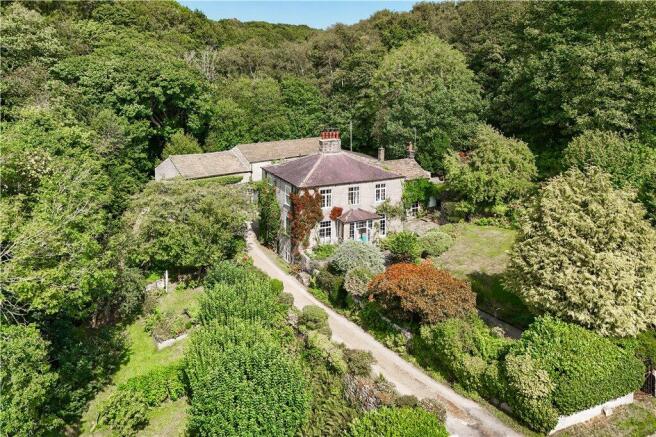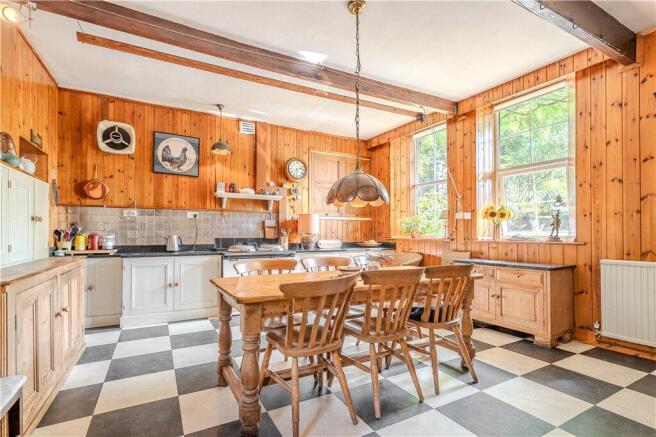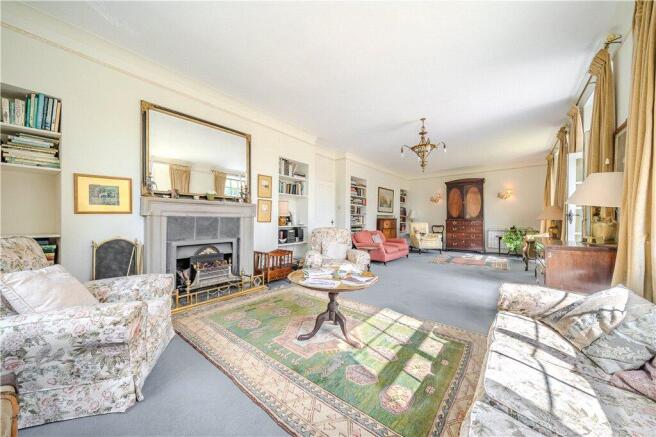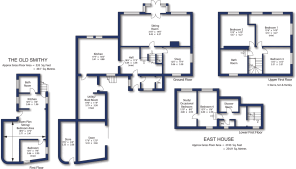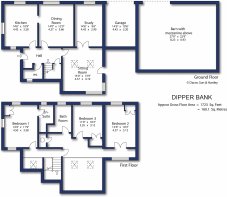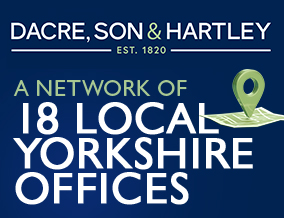
Smelthouses, Harrogate, North Yorkshire, HG3

- PROPERTY TYPE
Detached
- BEDROOMS
5
- BATHROOMS
4
- SIZE
5,002 sq ft
465 sq m
- TENUREDescribes how you own a property. There are different types of tenure - freehold, leasehold, and commonhold.Read more about tenure in our glossary page.
Freehold
Key features
- FOUR / FIVE BEDROOM FAMILY HOME
- THREE BEDROOM BARN CONVERSION
- ONE BEDROOM APARTMENT
- EXTENSIVE RANGE OF OUTBUILDINGS
- OVER 3.5 ACRES OF GARDENS, WOODLAND & PADDOCKS
- DELIGHTFUL RURAL SETTING
Description
East House is a historically significant Dales home nestling in a peaceful woodland setting which in the 19th Century was a hotbed of industrial activity centred around a thriving flax mill.
After 50 years in the same family ownership this intriguing group of properties now offers the opportunity for multi-generational occupation , a valuable stream of holiday home income or home business use to suit the needs of the new owners who will seek to carry out their own programme of improvement works to these characterful dwellings.
Approached via a private driveway alongside the beck which was the source of power for the local mills EAST HOUSE is a commanding Victorian residence revealing gracious reception rooms, a large family kitchen which connects with a utility / boot room and split level upper floor accommodation providing in all four / five bedrooms and two bathrooms. At lower ground floor level two excellent vaulted cellars ( 16 x 12 and 11 x 9 ) provide useful storage ( Internal floor area 2743 sqft excluding cellars)
At the rear THE OLD SMITHY is a self-contained first floor apartment ; ideal for guest or dependant relative accommodation and comprising an open plan living room / bedroom with kitchen and bathroom (520 sqft) beneath which is located a useful range of store rooms.
To the rear of East House and accessed via a shared courtyard lies DIPPER BANK; an impressive detached barn conversion currently providing over 1800 sqft of living and bedroom space with three reception rooms/ three bedrooms and the potential to develop an additional 1340 sqft of accommodation within an attached barn / mezzanine area and garage ( subject to planning consents). Finally to the rear lies a useful stone outbuilding comprising a carport (14'6" x 12'3") and storeroom (14'9" x 8'9")
IN RECENT YEARS A REGULAR RENTAL INCOME STREAM OF £24,000 HAS BEEN DERIVED FROM THE OLD SMITHY AND DIPPER BANK AND BOTH PROPERTIES ARE SOLD SUBJECT TO SIX MONTH ASSURED SHORTHOLD TENANCIES - FURTHER DETAILS AVAILABLE ON REQUEST .
Looking from the bridge over Fellbeck towards East House it is difficult to envisage the industrial heritage of the setting which is remarkably convenient for those seeking to access amenities in Harrogate, Ripon or Pateley Bridge with excellent road links into the major commercial centres of West and North Yorkshire.
Mature gardens have been dramatically landscaped over the years with a combination of lawns and woodland connected by cleverly designed pathways above which are situated a woodland area and an enclosed paddock including a stone barn - the total site area amounts to 3.59 acres or thereabouts.
Brochures
Particulars- COUNCIL TAXA payment made to your local authority in order to pay for local services like schools, libraries, and refuse collection. The amount you pay depends on the value of the property.Read more about council Tax in our glossary page.
- Band: H
- PARKINGDetails of how and where vehicles can be parked, and any associated costs.Read more about parking in our glossary page.
- Garage,Driveway,Rear,Allocated
- GARDENA property has access to an outdoor space, which could be private or shared.
- Yes
- ACCESSIBILITYHow a property has been adapted to meet the needs of vulnerable or disabled individuals.Read more about accessibility in our glossary page.
- Ask agent
Smelthouses, Harrogate, North Yorkshire, HG3
Add an important place to see how long it'd take to get there from our property listings.
__mins driving to your place
Get an instant, personalised result:
- Show sellers you’re serious
- Secure viewings faster with agents
- No impact on your credit score

Your mortgage
Notes
Staying secure when looking for property
Ensure you're up to date with our latest advice on how to avoid fraud or scams when looking for property online.
Visit our security centre to find out moreDisclaimer - Property reference PAT250069. The information displayed about this property comprises a property advertisement. Rightmove.co.uk makes no warranty as to the accuracy or completeness of the advertisement or any linked or associated information, and Rightmove has no control over the content. This property advertisement does not constitute property particulars. The information is provided and maintained by Dacre Son & Hartley, Pateley Bridge. Please contact the selling agent or developer directly to obtain any information which may be available under the terms of The Energy Performance of Buildings (Certificates and Inspections) (England and Wales) Regulations 2007 or the Home Report if in relation to a residential property in Scotland.
*This is the average speed from the provider with the fastest broadband package available at this postcode. The average speed displayed is based on the download speeds of at least 50% of customers at peak time (8pm to 10pm). Fibre/cable services at the postcode are subject to availability and may differ between properties within a postcode. Speeds can be affected by a range of technical and environmental factors. The speed at the property may be lower than that listed above. You can check the estimated speed and confirm availability to a property prior to purchasing on the broadband provider's website. Providers may increase charges. The information is provided and maintained by Decision Technologies Limited. **This is indicative only and based on a 2-person household with multiple devices and simultaneous usage. Broadband performance is affected by multiple factors including number of occupants and devices, simultaneous usage, router range etc. For more information speak to your broadband provider.
Map data ©OpenStreetMap contributors.
