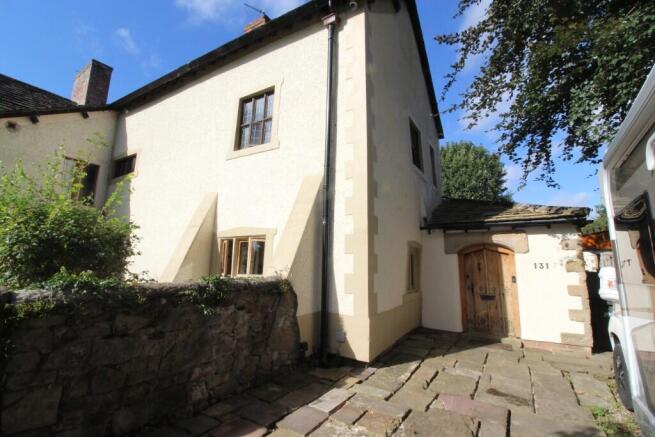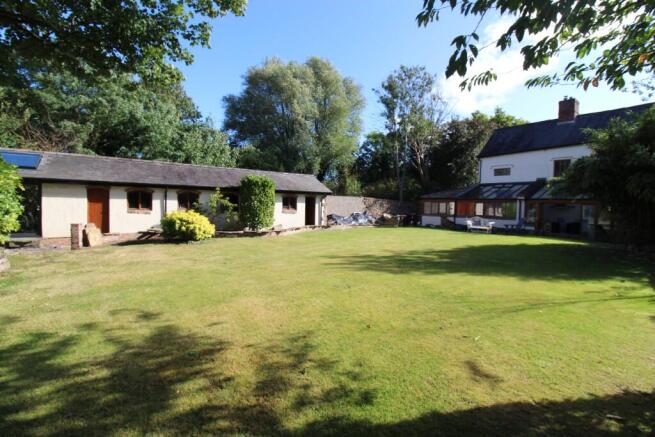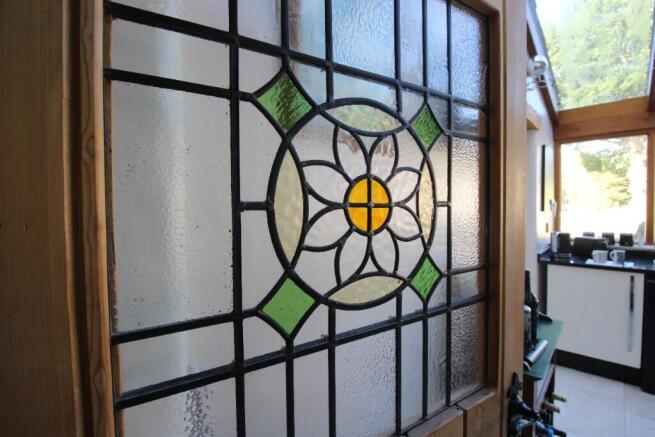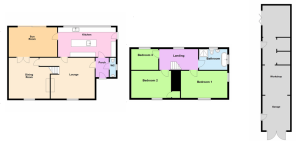Balcarres Road, Leyland, Lancashire, PR25

- PROPERTY TYPE
Semi-Detached
- BEDROOMS
3
- SIZE
Ask agent
- TENUREDescribes how you own a property. There are different types of tenure - freehold, leasehold, and commonhold.Read more about tenure in our glossary page.
Ask agent
Key features
- A CHARMING AND UNIQUE GRADE II LISTED SEMI DETACHED HOME
- HALLWAY/CLOAKS/WC, LOUNGE WITH DUAL ASPECT
- STUNNING KITCHEN, DINING ROOM
- SUNROOM, THREE BEDROOMS
- BATHROOM
- UNDERFLOOR HEATING TO ALL GROUND FLOOR ROOMS
- GARDENS TO FRONT & REAR
- DRIVEWAY PARKING,
- TANDEM GARAGE (50FT) & STUDIO
- CHARACTER & CHARM - VIEWING RECOMMENDED
Description
HALLWAY/CLOAKS/WC
LOUNGE
STUNNING KITCHEN
DINING ROOM
SUN ROOM
THREE BEDROOMS
BATHROOM
MOSTLY DOUBLE GLAZING
ELECTRIC CENTRAL HEATING
GAS PIPE CAPPED RECONNECT IF NEEDED
UNDERFLOOR HEATING TO ALL
GROUND FLOOR ROOMS
GARDENS TO FRONT & REAR
DRIVEWAY PARKING,
TANDEM GARAGE & STUDIO
CLOSE TO TOWN CENTRE
***VIEWING RECOMMENDED***
Situated in a pleasant and popular location and within easy access to all local amenities including Leyland Town Centre, Schools, Train Station, Leisure Centre, Library, Local Bus Routes, Tesco Supermarket, Doctors surgeries etc.
Motorway access approx 5 minutes drive. Preston City Centre approx 15 minutes drive.
THE ACCOMMODATION OFFERS (all sizes are approx)
HALLWAY Stunning original wooden front door, meter cupboards, C/H radiator and stone flag flooring.
LOUNGE upvc D/G window, C/H radiator, wall lights, bespoke fire place with log burner, bespoke oak staircase to first floor.
GROUND FLOOR CLOAKS/WC feature sink with toiletry storage under, high level w/c, stone windowsill & D/G window.
DINING ROOM Wow! This room is jaw dropping with a huge inglenook fireplace and back boiler stove burner, C/H radiator, wall lights, stone flag flooring.
STUNNING KITCHEN D/G windows and stunning glass roof, stone flag flooring, C/H radiator, a range of wall, base units and drawers, electric oven and hob with extractor over, ceramic belfast sink and drainer, drinks fridge.
SUN ROOM with bi-fold doors, glass roof and stone flag flooring, C/H radiator.
LANDING window with beautiful view of rear garden and bespoke staircase.
BEDROOM ONE Dual aspect D/G windows, C/H radiator, wooden floor.
BEDROOM TWO upvc D/G window, C/H radiator, wooden flooring, storage cupboard.
BEDROOM THREE D/G window, C/H radiator, wooden flooring.
BATHROOM with a four piece bathroom suite comprising of free standing bath, w/c, wash hand basin, walk in shower cubicle, chrome heated towel rail, D/G window.
OUTSIDE Driveway parking to the front for several vehicles, outside tap, gated side access to west facing rear garden with patio area, large raised lawn, shrub planting, walled and fence surround with original stonework. Large tandem garage and studio with individual private entrances incorporating workshop space, toilet and sink unit in central section, ideal for office space or gym and plenty of storage.
SERVICES ALL MAINS SERVICES ARE CONNECTED.
LOCAL AUTHORITY SOUTH RIBBLE BOROUGH COUNCIL BAND 'E'
VIEWING BY APPOINTMENT WITH THE OFFICE.
COMMENTS This absolutely charming and totally unique grade II listed semi - detached house is ideally situated in a sought-after location. Charnock Old Hall offers convenient access to both primary and secondary schools. The property features three reception rooms, perfect for family living and entertaining, along with the added benefit of a stunning kitchen and ground floor wc. The first floor boasts three bedrooms and a beautiful four piece bathroom. There is driveway parking and West facing rear garden. An extended tandem garage with studio with the opportunity for extra accommodation, or an office, gym, ample storage etc. This property has been sympathetically restored by a true craftsman.0.25 Acres
***VIEWING RECOMMENDED***
Every effort has been made to ensure the accuracy of this Sales Brochure; however, it is intended for general guidance only, and absolute accuracy cannot be guaranteed. If any aspect is of particular importance, professional verification is recommended. This Sales Brochure does not constitute, nor form part of, any contract. We are not qualified to verify the tenure of the property, and prospective purchasers should seek clarification from their solicitor. Any mention of appliances, fixtures, or fittings does not guarantee they are in working order. Photographs are for illustrative purposes only and do not imply that any items shown are included in the sale. All measurements provided are approximate and you will need to verify with your solicitor prior to exchange any planning permissions, building regulations etc
- COUNCIL TAXA payment made to your local authority in order to pay for local services like schools, libraries, and refuse collection. The amount you pay depends on the value of the property.Read more about council Tax in our glossary page.
- Ask agent
- PARKINGDetails of how and where vehicles can be parked, and any associated costs.Read more about parking in our glossary page.
- Yes
- GARDENA property has access to an outdoor space, which could be private or shared.
- Yes
- ACCESSIBILITYHow a property has been adapted to meet the needs of vulnerable or disabled individuals.Read more about accessibility in our glossary page.
- Ask agent
Energy performance certificate - ask agent
Balcarres Road, Leyland, Lancashire, PR25
Add an important place to see how long it'd take to get there from our property listings.
__mins driving to your place
Get an instant, personalised result:
- Show sellers you’re serious
- Secure viewings faster with agents
- No impact on your credit score
Your mortgage
Notes
Staying secure when looking for property
Ensure you're up to date with our latest advice on how to avoid fraud or scams when looking for property online.
Visit our security centre to find out moreDisclaimer - Property reference 2801. The information displayed about this property comprises a property advertisement. Rightmove.co.uk makes no warranty as to the accuracy or completeness of the advertisement or any linked or associated information, and Rightmove has no control over the content. This property advertisement does not constitute property particulars. The information is provided and maintained by Brian Pilkington, Leyland. Please contact the selling agent or developer directly to obtain any information which may be available under the terms of The Energy Performance of Buildings (Certificates and Inspections) (England and Wales) Regulations 2007 or the Home Report if in relation to a residential property in Scotland.
*This is the average speed from the provider with the fastest broadband package available at this postcode. The average speed displayed is based on the download speeds of at least 50% of customers at peak time (8pm to 10pm). Fibre/cable services at the postcode are subject to availability and may differ between properties within a postcode. Speeds can be affected by a range of technical and environmental factors. The speed at the property may be lower than that listed above. You can check the estimated speed and confirm availability to a property prior to purchasing on the broadband provider's website. Providers may increase charges. The information is provided and maintained by Decision Technologies Limited. **This is indicative only and based on a 2-person household with multiple devices and simultaneous usage. Broadband performance is affected by multiple factors including number of occupants and devices, simultaneous usage, router range etc. For more information speak to your broadband provider.
Map data ©OpenStreetMap contributors.





