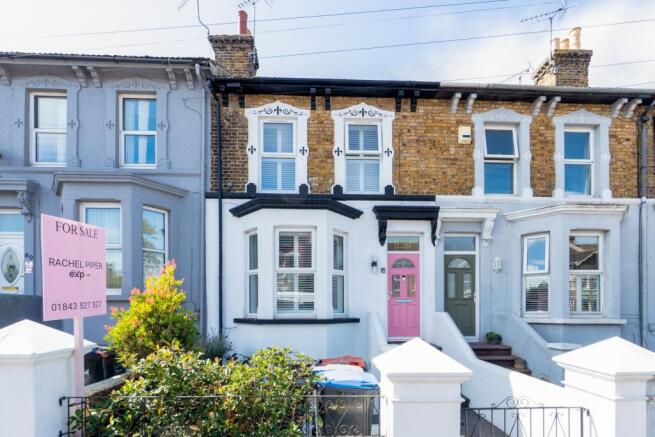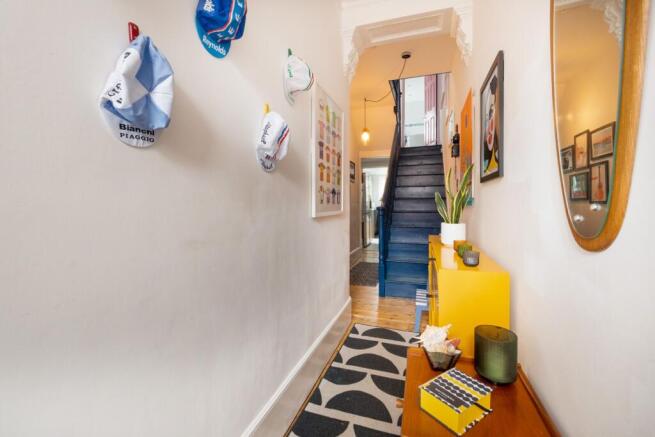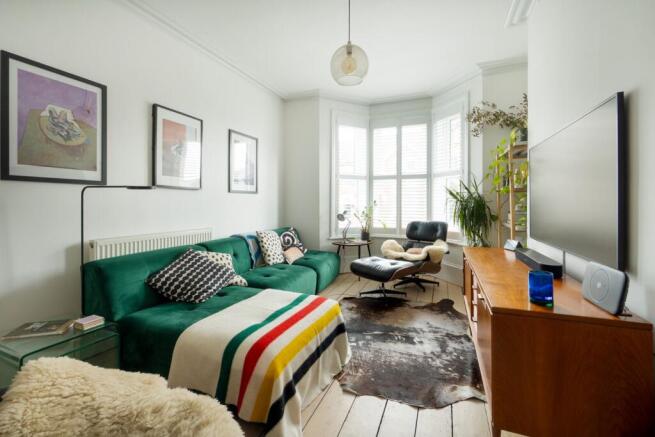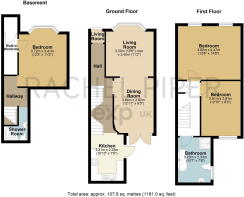3 bedroom terraced house for sale
Grange Road, Ramsgate, CT11 9QB

- PROPERTY TYPE
Terraced
- BEDROOMS
3
- BATHROOMS
2
- SIZE
1,161 sq ft
108 sq m
- TENUREDescribes how you own a property. There are different types of tenure - freehold, leasehold, and commonhold.Read more about tenure in our glossary page.
Freehold
Key features
- Please Quote Reference RP1132 for all enquiries
- Guide Price £325,000-£350,000
- Elegant Victorian terraced home with period features
- Three double bedrooms spread across three floors
- Basement bedroom with shower room and extensive storage
- Bright sitting/dining room with fireplaces and garden access
- Smart, well-presented kitchen
- Large family bathroom with both bath and shower
- Private front courtyard and sizeable rear garden
- Superb location close to the sea, station, shops and schools
Description
Please Quote Reference RP1132 for all enquiries
Grange Road, Ramsgate – A Characterful Victorian Home by the Sea
With its pretty pink front door, tall sash windows and elegant Victorian proportions, this three-storey terraced home on Grange Road blends classic period detail with thoughtful modern updates. Set in a highly convenient spot, just a short stroll from Ramsgate's seafront and harbour, it's the kind of house that delivers on both charm and practicality.
Welcome In
Step through the gate into a private front courtyard — a useful buffer from the road that adds a sense of privacy while also providing storage space for bikes or bins. Push open the distinctive pink door and you're greeted by high ceilings, original features, and a bright, inviting hallway that sets the tone for the rest of the house.
The Living Space
To the left, the generous sitting and dining room stretches the depth of the home, with large front-facing windows letting the light pour in. Period fireplaces, ceiling mouldings and stripped floors nod to the home's Victorian roots, while the décor gives it a clean, modern finish. A door at the rear opens directly onto the garden, making this a perfect entertaining space that flows easily indoors and out.
Kitchen Comforts
At the back of the house sits the well-planned kitchen, with windows and a glazed door framing views of the garden. There's plenty of workspace, storage, and modern appliances, all presented to a good standard. From here, you'll find steps leading down to the basement level, adding flexibility to the layout.
Versatile Basement
The lower ground floor has been converted into a comfortable double bedroom with its own shower room (shower, WC and wash basin) and a surprising amount of built-in storage. This space works beautifully as a guest suite, older child's bedroom, or even as a home office with separation from the main living areas.
Upstairs Retreats
On the first floor, you'll find a generous family bathroom complete with bath, separate shower, basin and WC, designed with both function and style in mind. Two further double bedrooms also sit on this level. The rear bedroom is a peaceful double with garden views, while the front bedroom is a true highlight — Large windows, soaring ceilings, and period detailing make this the kind of principal bedroom you'll look forward to retreating to at the end of the day.
A spacious loft above is part-boarded, providing masses of storage and the potential for further development, subject to planning.
The Garden
The rear garden is a fantastic size for a central Ramsgate home. It offers both privacy and ease of upkeep, with enough room for outdoor dining, entertaining, and a spot of gardening for those who enjoy it.
The Location
Grange Road is brilliantly located. You're a short walk from Ramsgate's sandy beaches, Royal Harbour, and town centre. Families will appreciate having a choice of local schools within walking distance, and commuters can be at the station in minutes, with high-speed trains reaching London St Pancras in around 74 minutes. For day-to-day ease, the Loop bus service stops right outside the house, linking you quickly with neighbouring towns.
At a Glance
• Elegant Victorian terraced home with period features
• Three double bedrooms spread across three floors
• Basement bedroom with shower room and extensive storage
• Bright sitting/dining room with fireplaces and garden access
• Smart, well-presented kitchen
• Large family bathroom with both bath and shower
• Part-boarded loft providing excellent storage
• Private front courtyard and sizeable rear garden
• Superb location close to the sea, station, shops and schools
- COUNCIL TAXA payment made to your local authority in order to pay for local services like schools, libraries, and refuse collection. The amount you pay depends on the value of the property.Read more about council Tax in our glossary page.
- Band: B
- PARKINGDetails of how and where vehicles can be parked, and any associated costs.Read more about parking in our glossary page.
- No parking
- GARDENA property has access to an outdoor space, which could be private or shared.
- Private garden
- ACCESSIBILITYHow a property has been adapted to meet the needs of vulnerable or disabled individuals.Read more about accessibility in our glossary page.
- Ask agent
Grange Road, Ramsgate, CT11 9QB
Add an important place to see how long it'd take to get there from our property listings.
__mins driving to your place
Get an instant, personalised result:
- Show sellers you’re serious
- Secure viewings faster with agents
- No impact on your credit score
Your mortgage
Notes
Staying secure when looking for property
Ensure you're up to date with our latest advice on how to avoid fraud or scams when looking for property online.
Visit our security centre to find out moreDisclaimer - Property reference S1438115. The information displayed about this property comprises a property advertisement. Rightmove.co.uk makes no warranty as to the accuracy or completeness of the advertisement or any linked or associated information, and Rightmove has no control over the content. This property advertisement does not constitute property particulars. The information is provided and maintained by eXp UK, South East. Please contact the selling agent or developer directly to obtain any information which may be available under the terms of The Energy Performance of Buildings (Certificates and Inspections) (England and Wales) Regulations 2007 or the Home Report if in relation to a residential property in Scotland.
*This is the average speed from the provider with the fastest broadband package available at this postcode. The average speed displayed is based on the download speeds of at least 50% of customers at peak time (8pm to 10pm). Fibre/cable services at the postcode are subject to availability and may differ between properties within a postcode. Speeds can be affected by a range of technical and environmental factors. The speed at the property may be lower than that listed above. You can check the estimated speed and confirm availability to a property prior to purchasing on the broadband provider's website. Providers may increase charges. The information is provided and maintained by Decision Technologies Limited. **This is indicative only and based on a 2-person household with multiple devices and simultaneous usage. Broadband performance is affected by multiple factors including number of occupants and devices, simultaneous usage, router range etc. For more information speak to your broadband provider.
Map data ©OpenStreetMap contributors.




