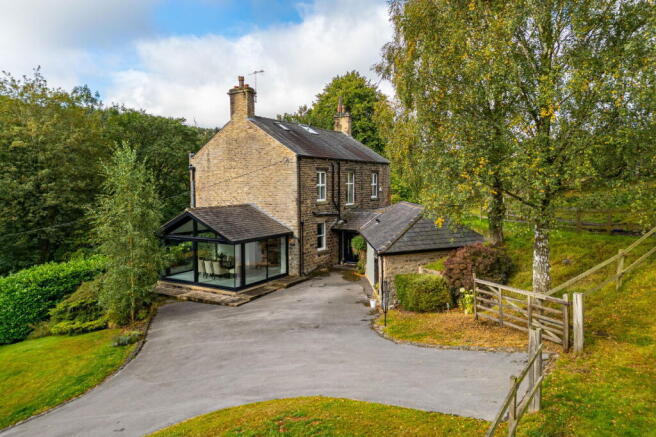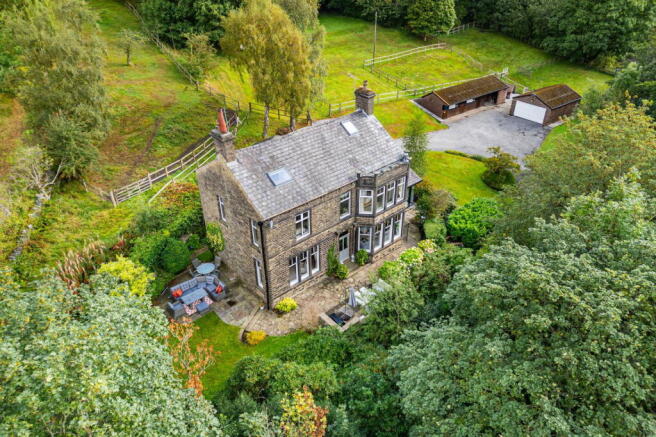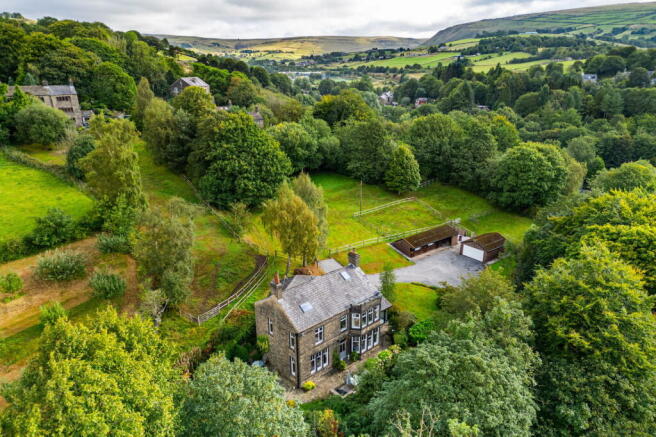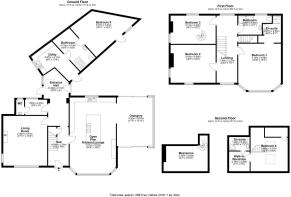
Dobcross New Road, Dobcross, Saddleworth

- PROPERTY TYPE
Detached
- BEDROOMS
5
- BATHROOMS
4
- SIZE
2,153 sq ft
200 sq m
- TENUREDescribes how you own a property. There are different types of tenure - freehold, leasehold, and commonhold.Read more about tenure in our glossary page.
Freehold
Key features
- Grand Family Home Finished to a High Specification
- Five Spacious Bedrooms, Two With Luxury Ensuites
- Versatile Ground Floor Bedroom With It's Own Entrance Ideal for Multi-Generational Living
- Stylish High-Specification Kitchen, Dining & Living Area
- Ground Floor Shower and Sauna Room
- Boot Room/Utility With Space For Storage
- Private Off Road Property With Three Stables & Tack/Feed Room & Double Garage
- Long Driveway and Ample Parking
- Within Walking Distance to Uppermill Village
- Energy Rating - E
Description
Welcome to Craig Mount, a home where timeless design meets modern luxury in one of Saddleworth’s most desirable settings. This exceptional residence offers an enviable blend of privacy, space, and style, creating a sanctuary that feels both secluded and perfectly connected. From its refined interiors to its breathtaking surroundings, Craig Mount is more than just a home it’s a lifestyle.
Discover a true hidden gem an exquisite five-bedroom home that offers both privacy and convenience, creating a retreat from the bustle of daily life. Tucked away yet perfectly connected, you’re just a short stroll from charming Dobcross village and moments from the vibrant heart of Uppermill, celebrated for its artisan cafés, welcoming pubs, and lively community spirit. With excellent local schools close by, scenic countryside walks on your doorstep, and easy transport links into Manchester and beyond, this location offers the perfect balance of rural tranquillity and modern accessibility.
As you approach via the private driveway, you’re greeted by beautiful mature trees, lawn garden and stunning York stone patios. This property boasts a double garage with power, three stables, tack/feed room, hay shelter and around 2.5 acres, making it a true haven for horse lovers. Alternatively this could convert into additional accommodation, amazing supercar garage or home studio, the options are endless.
The ground floor offers a practical, yet splendid separate boot room and utility, and there's a versatile downstairs bedroom with its own entrance, ideal for accommodating multi-generational families or guests. This bedroom connects seamlessly to a luxurious shower and sauna room, featuring state-of-the-art ceramic and carbon heaters and crafted from high-grade Canadian Hemlock, all backed by a five-year warranty.
Throughout the entire downstairs area, you’ll enjoy the comfort of underfloor heating complemented by elegant porcelain tiles and Karndene flooring.
At the heart of the home lies a beautifully designed kitchen where style meets innovation. A generous island with quartz worktops creates the perfect centrepiece for family gatherings and entertaining, while seamlessly integrated appliances including a full fridge and freezer, wine cooler, and dishwasher, combine practicality with elegance.
The sleek six-ring induction hob features a discreet pop-up extractor, vented beneath the floor and can be conveniently controlled via an app, adding a touch of cutting-edge design. A waist-height combi microwave, fan oven, warming drawers, and full height pull-out pantry ensure every detail is thoughtfully considered. Completing the space, a filtered Pro Boil hot water tap brings everyday convenience with a modern, luxurious edge.
The living area enchants with stunning stained glass windows and a cosy multi-fuel fireplace, while the dining space opens out through ID system aluminium framed large panel doors and windows offering thermal efficiency whilst maintaining a slim and attractive appearance leading onto a picturesque York stone path that leads to private seating Patio areas.
The lounge exudes character and charm, showcasing an ornate ceiling stunning large sash windowa featuring beautiful stain glass and an inviting open fireplace for those cold winter evenings.
Venture upstairs via the elegant wide oak staircase featuring a beautiful carpet runner, where you’ll find a large light filled landing, three spacious bedrooms lead off this grand space, including the master bedroom and ensuite. One of the room features a spiral staircase leading to a charming mezzanine floor offering separate space for sleeping and studying or gaming for the younger members of the family, while you’ll also enjoy a picturesque view of Dobcross church. The modern bathroom dazzles with an L-shaped bath and a rain shower head, creating a perfect retreat. A secret staircase reveals an attic room, complete with a dressing area and modern ensuite bathroom.
This home is truly a show stopper with no expense spared.
Don’t miss your chance to experience country living at its finest – just moments from village life. Call West Riding today on to arrange your private viewing.
Additional Information
TENURE: Freehold - Solicitor to confirm details.
COUNCIL BAND: G - £4,135.58
VIEWING ARRANGEMENTS: Strictly by appointment with West Riding.
Hallway
Cloakroom
WC
Utility Room
Shower & Sauna Room
Conservatory
Kitchen/Breakfast/Living Room
Lounge
Bedroom
Bedroom
Mezzanine
Landing
Bathroom
Bedroom
Ensuite
Bedroom
Bedroom
Dressing Room
Ensuite
Brochures
Brochure 1- COUNCIL TAXA payment made to your local authority in order to pay for local services like schools, libraries, and refuse collection. The amount you pay depends on the value of the property.Read more about council Tax in our glossary page.
- Band: G
- PARKINGDetails of how and where vehicles can be parked, and any associated costs.Read more about parking in our glossary page.
- Garage,Driveway
- GARDENA property has access to an outdoor space, which could be private or shared.
- Private garden
- ACCESSIBILITYHow a property has been adapted to meet the needs of vulnerable or disabled individuals.Read more about accessibility in our glossary page.
- No wheelchair access
Dobcross New Road, Dobcross, Saddleworth
Add an important place to see how long it'd take to get there from our property listings.
__mins driving to your place
Get an instant, personalised result:
- Show sellers you’re serious
- Secure viewings faster with agents
- No impact on your credit score
Your mortgage
Notes
Staying secure when looking for property
Ensure you're up to date with our latest advice on how to avoid fraud or scams when looking for property online.
Visit our security centre to find out moreDisclaimer - Property reference S1437357. The information displayed about this property comprises a property advertisement. Rightmove.co.uk makes no warranty as to the accuracy or completeness of the advertisement or any linked or associated information, and Rightmove has no control over the content. This property advertisement does not constitute property particulars. The information is provided and maintained by West Riding, Uppermill. Please contact the selling agent or developer directly to obtain any information which may be available under the terms of The Energy Performance of Buildings (Certificates and Inspections) (England and Wales) Regulations 2007 or the Home Report if in relation to a residential property in Scotland.
*This is the average speed from the provider with the fastest broadband package available at this postcode. The average speed displayed is based on the download speeds of at least 50% of customers at peak time (8pm to 10pm). Fibre/cable services at the postcode are subject to availability and may differ between properties within a postcode. Speeds can be affected by a range of technical and environmental factors. The speed at the property may be lower than that listed above. You can check the estimated speed and confirm availability to a property prior to purchasing on the broadband provider's website. Providers may increase charges. The information is provided and maintained by Decision Technologies Limited. **This is indicative only and based on a 2-person household with multiple devices and simultaneous usage. Broadband performance is affected by multiple factors including number of occupants and devices, simultaneous usage, router range etc. For more information speak to your broadband provider.
Map data ©OpenStreetMap contributors.





