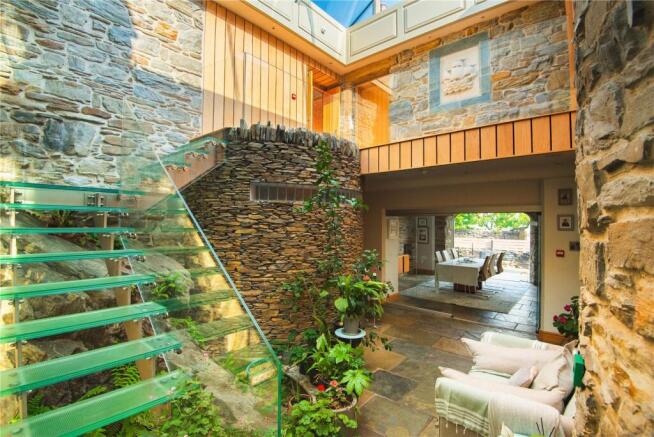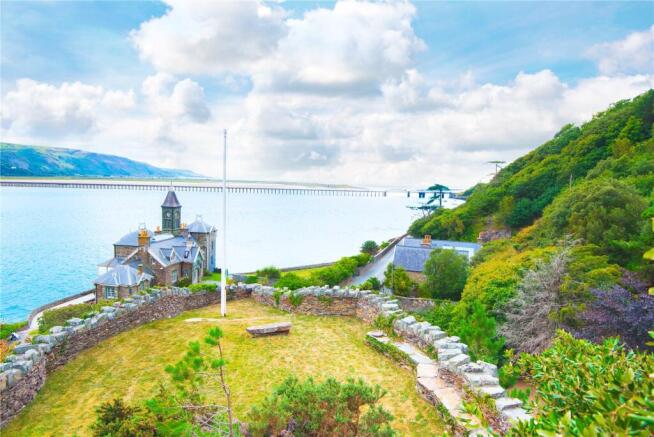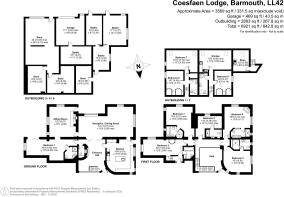
6 bedroom detached house for sale
Barmouth, Gwynedd

- PROPERTY TYPE
Detached
- BEDROOMS
6
- BATHROOMS
7
- SIZE
Ask agent
- TENUREDescribes how you own a property. There are different types of tenure - freehold, leasehold, and commonhold.Read more about tenure in our glossary page.
Freehold
Key features
- Waterside Living
- Stunning Views over the Mawddach Estuary
- Bold Modern Architecture
- Six Bedrooms All With En Suites
- Just Under Five Acres
- Further Land Available By Seperate Negotiation
- Video Tour Available
Description
Set against a backdrop of natural beauty, Coesfaen blends traditional Welsh stonework with bold modern architecture to stunning effect. The property has received international recognition, including the prestigious title of César Award Green Hotel of the Year in 2021, , and accolades in the Good Hotel Guide, testament to the care and vision that have shaped every detail. Inside, the accommodation is both expansive and flexible, designed for luxurious modern living while maintaining a warm and welcoming atmosphere. The ground floor features a stylish and well appointed kitchen/breakfast room, an open-plan living and dining area with estuary views, a cosy snug, and a striking glass atrium hallway that floods the interior with natural light. There is also a generously sized downstairs bedroom with its own en-suite, ideal for guests or step-free living. Upstairs, five further bedrooms each enjoy air conditioning and their own beautifully finished en-suite bathrooms, offering privacy and comfort for family members and guests alike. Throughout the home, premium touches include underfloor heating across both levels, advanced soundproofing, integrated surround sound, and luxurious materials and finishes that reflect the highest standards of design and craftsmanship.
Externally, the landscaped gardens are no less impressive. A tranquil walled garden, small paddock with sand surface and drainage, peaceful pond, and panoramic estuary views create a serene outdoor retreat, while a variety of outbuildings offer space for workshops, studios, or further development. There is currently one self-contained luxury apartment which adds versatility to the property, providing ideal accommodation for multi-generational living, guest stays, or income generation through letting. A second apartment could be converted into the same accommodation but is currently used for storage.
Coesfaen Lodge is more than a home, it’s an architectural masterpiece set in one of Wales’ most scenic locations. Combining ecological sensitivity with cutting-edge design and historic soul, this is a once-in-a-lifetime opportunity to own a residence of rare beauty, privacy, and enduring legacy.
Step Inside:
Ground Floor
Stepping into this remarkable home, the experience begins the moment you enter the 007-worthy atrium lobby – a soaring glass and steel structure that immediately sets the tone. Built directly into the Welsh rock, the space incorporates an outcrop with water trickling into a pool, while a sweeping curve of exposed stonework and a dramatic winding glass staircase create an unforgettable first impression. More than an entrance, the atrium is a serene, light-filled retreat that draws the outside world in through natural materials and captivating views. As the owner, Sara – a former motoring journalist and newspaper editor – explains: “We wanted to create a serene space, pulling the outside in by incorporating natural materials and by making the most of the outstanding views. We took inspiration from Tuscan buildings which seamlessly marry modern materials with historic homes, and melded that with our love for this very special part of Wales.”
Ground Floor Cont:
From here, the home flows into an open-plan dining and living space, tailored for contemporary living. A bespoke arched window frames sweeping estuary and sea views, while exposed stonework contrasts elegantly with sleek design. Underfloor heating extends across both levels, while soundproofed walls ensure comfort and calm. A Linn sound system weaves tranquil music throughout the property or sets the perfect atmosphere for entertaining. Lighting, too, has been carefully designed to highlight architectural details and create mood. From the dining space, a doorway leads into the cwtch snug – a space designed to evoke the feeling of being aboard a luxury yacht. A stylish log burner sits within a stone fireplace, capped by an impressive lintel, providing a sophisticated yet cosy retreat. In winter, with the fire crackling and the sea beyond, it is a sanctuary for unwinding.
Ground Floor Cont.
The family kitchen, accessed via the atrium, is a study in calm. Recently fitted in a muted Scandinavian palette, it feels both fresh and timeless. A central breakfast bar is perfectly positioned to enjoy the jaw-dropping views of Barmouth Bridge and its extraordinary sunsets – a front-row seat to one of the most iconic outlooks in Wales. Also on the ground floor is one of the property’s six ensuite bedrooms. Spacious and airy beneath vaulted ceilings, this suite enjoys sea facing windows and a private bathroom. A stone sculpture encases the sleek downstairs WC, transforming functionality into art.
First Floor
A winding glass staircase leads to the first floor, where five further ensuite double bedrooms await, alongside a cinema room. Each bedroom has its own distinctive character and luxury bathroom. Underfloor heating and air-conditioning units ensure perfect comfort all year round. The principal suite is a true showpiece, designed to capture dual-aspect estuary views. At its centre sits a handcrafted Scottish Ash bath, created by a luxury yacht builder, complemented by twin Welsh Ash sinks, a walk-in shower, and intelligent lighting panels that transform at the touch of a control. The second suite is dramatic and indulgent, with a vaulted ceiling, sleek black finishes, and a private cedar-and-slate steam room. Temperature controls and dimmable lighting complete the spa-like experience.
First Floor Cont.
The third suite, equally worthy of being called a master, offers vast proportions, a jacuzzi bath with integrated TV, and a bathroom window angled towards the summit of Cader Idris. A huge walk-in shower and direct access to a private terrace – complete with cedar hot tub and outside heating –make this a space for true relaxation, day or night. The fourth bedroom is a generous double with sea views and a sleek black ensuite. A cedar hot tub is tucked into a private rock terrace with soft outside lighting. The bathroom lends itself perfectly to sauna lovers, with scope for further personalisation.
First Floor Cont.
The fifth bedroom is currently used as a cinema room, with an ensuite resplendent in seashell tiles and sparkling Carrara marble. With its proportions, it could easily serve as a lounge or guest suite. Accessibility has been carefully considered, with the ground-floor bedroom and living areas all on one level. Wide bifold doors open directly to a screened cedar hot tub on the patio, and onwards to the walled garden, stables, and private parking – all step-free. This home perfectly blends the indulgence of a luxury spa retreat with the warmth of a family residence.
Step Outside:
External Features
Beyond the main house, the lifestyle appeal continues. Two self-contained onebedroom apartments are discreetly positioned within the outbuildings – ideal for extended family, guests, or holiday rentals in this highly desirable coastal location. Only one is currently used as an annexe. The second apartment is currently used for storage with a utility room with fitted cupboards but could be changed to an annexe subject to the relevant consents. Additional outbuildings are currently configured for equestrian use, with stabling and tack rooms, but hold huge potential. Subject to planning, they could be reimagined as further accommodation, bespoke garages, a gym, offices, or even secure storage for boats and water sports equipment.
Gardens & Grounds
Set within five acres of landscaped grounds, with further woodland available by separate negotiation, the property occupies one of Wales’most enviable coastal settings – where estuary meets sea. The gardens are alive with postcard views and enchanting sunsets. Terraces and winding paths climb towards the mountains, offering tranquillity and privacy. A historic walled garden provides a sense of heritage and security, while an orchard planted with apple, fig, damson, and plum trees enriches the land. A large pond flourishes with colour and wildlife, framed by a seating area overlooking the clock tower and estuary. Woodland walks weave throughout, alive with native trees, plants, and birdlife. A stone gardener’s shed and even a rock tunnel add character and charm.
Land
The sale includes just under 5 acres of grounds. There is approximately a further 20 acres available to purchase by separate negotiation. Please speak to the agent for more information.
Location
Coes Faen Lodge is idyllically located on the edge of the vibrant seaside town of Barmouth, nestled at the mouth of the Mawddach Estuary between the majestic landscapes of Snowdonia and the iconic peak of Cadair Idris. This unique position offers breathtaking views and direct access to both coastal and mountain walks, combining tranquillity with convenience. Just a short stroll from Barmouth’s sandy beaches, harbour, and local amenities, the lodge also benefits from excellent transport links, including a direct train to Shrewsbury in just over two hours, with connections across the UK. Its location—mere metres from the Snowdonia National Park border, often dubbed the outdoor adventure capital of Europe—makes it ideal for countless activities such as watersports (sailing, kayaking, rowing, paddleboarding, and swimming), cycling (including the renowned Coed y Brenin mountain bike trails, road cycling, and the scenic Mawddach Trail), and walking routes ranging from gentle (truncated)
Services
Mains electricity, water and drainage.
Heating
Wood Fired Biomass.
Broadband
We have been advised that the property is fitted with ultrafast Broadband offering the potential to enjoy home working.
Mobile Phone Signal
Please refer to
Tenure
Freehold.
Council Tax
Band H.
Directions
Using the app What Three Words type in: plump.craft.endings
Referral Fees
Fine & Country/McCartneys sometimes refers vendors and purchasers to providers of conveyancing, survey and removal services. We may receive fees from them as declared in our Referral Fees Disclosure Form.
Anti Money Laundering
When submitting an offer to purchase a property, you will be required to provide sufficient identification to verify your identity in compliance with the Money Laundering Regulations. Please note that a small fee of £12 (inclusive of VAT) per person will be charged to conduct the necessary money laundering checks. This fee is payable at the time of verifi cation and is non-refundable.
Brochures
Particulars- COUNCIL TAXA payment made to your local authority in order to pay for local services like schools, libraries, and refuse collection. The amount you pay depends on the value of the property.Read more about council Tax in our glossary page.
- Band: H
- PARKINGDetails of how and where vehicles can be parked, and any associated costs.Read more about parking in our glossary page.
- Yes
- GARDENA property has access to an outdoor space, which could be private or shared.
- Yes
- ACCESSIBILITYHow a property has been adapted to meet the needs of vulnerable or disabled individuals.Read more about accessibility in our glossary page.
- Ask agent
Barmouth, Gwynedd
Add an important place to see how long it'd take to get there from our property listings.
__mins driving to your place
Get an instant, personalised result:
- Show sellers you’re serious
- Secure viewings faster with agents
- No impact on your credit score
Your mortgage
Notes
Staying secure when looking for property
Ensure you're up to date with our latest advice on how to avoid fraud or scams when looking for property online.
Visit our security centre to find out moreDisclaimer - Property reference WEL250154. The information displayed about this property comprises a property advertisement. Rightmove.co.uk makes no warranty as to the accuracy or completeness of the advertisement or any linked or associated information, and Rightmove has no control over the content. This property advertisement does not constitute property particulars. The information is provided and maintained by Fine & Country, Mid Wales. Please contact the selling agent or developer directly to obtain any information which may be available under the terms of The Energy Performance of Buildings (Certificates and Inspections) (England and Wales) Regulations 2007 or the Home Report if in relation to a residential property in Scotland.
*This is the average speed from the provider with the fastest broadband package available at this postcode. The average speed displayed is based on the download speeds of at least 50% of customers at peak time (8pm to 10pm). Fibre/cable services at the postcode are subject to availability and may differ between properties within a postcode. Speeds can be affected by a range of technical and environmental factors. The speed at the property may be lower than that listed above. You can check the estimated speed and confirm availability to a property prior to purchasing on the broadband provider's website. Providers may increase charges. The information is provided and maintained by Decision Technologies Limited. **This is indicative only and based on a 2-person household with multiple devices and simultaneous usage. Broadband performance is affected by multiple factors including number of occupants and devices, simultaneous usage, router range etc. For more information speak to your broadband provider.
Map data ©OpenStreetMap contributors.





