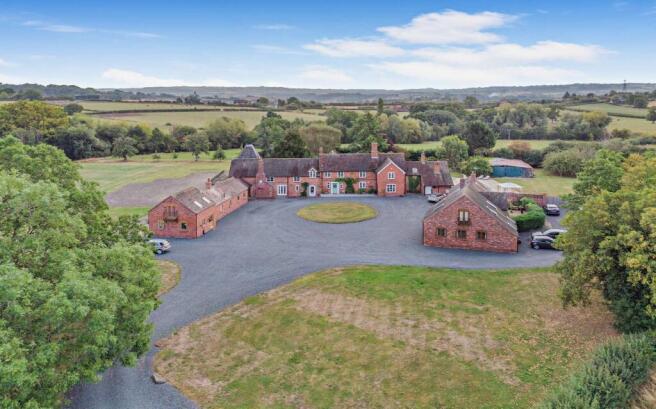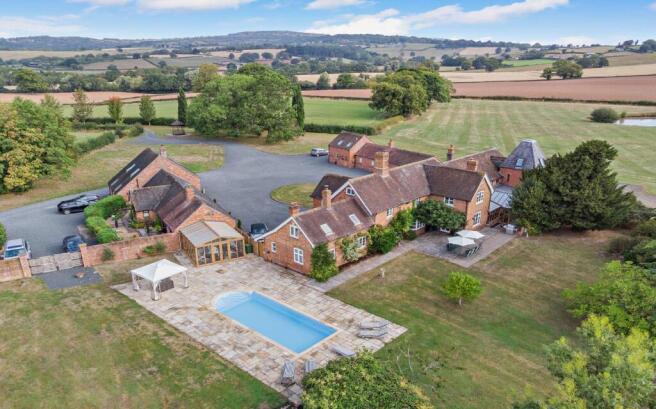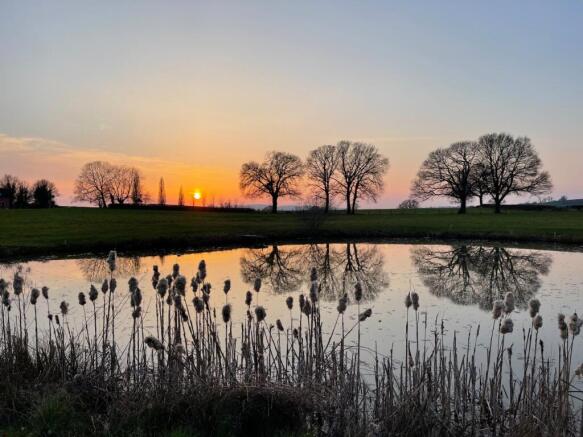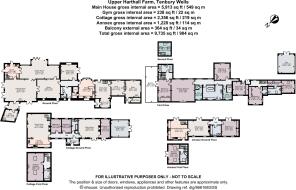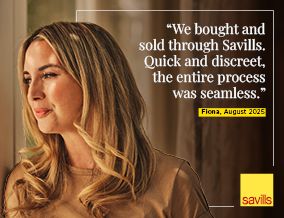
6 bedroom detached house for sale
Upper Harthall Farm, Nash, Tenbury Wells, Shropshire, WR15

- PROPERTY TYPE
Detached
- BEDROOMS
6
- BATHROOMS
4
- SIZE
5,913 sq ft
549 sq m
- TENUREDescribes how you own a property. There are different types of tenure - freehold, leasehold, and commonhold.Read more about tenure in our glossary page.
Freehold
Key features
- 17th-century, Welsh longhouse of notable architectural merit.
- Elegant interiors combining period charm with modern comfort.
- Beautifully converted former stables forming a guest wing.
- Extensive ancillary accommodation including a four-bedroom cottage and two-bedroom annexe.
- Glorious gardens and grounds with lakes, ponds, orchard and swimming pool.
- A wonderfully private and peaceful setting with far-reaching views.
- EPC Rating = F
Description
Description
Upper Harthall Farm is a wonderful property and a great credit to the current owners who fully renovated the house as it stands today, which demonstrates a great deal of pride and passion. The house offers a beautiful family home with a lovely flow of accommodation, with the kitchen at the heart of the house. It is a house that while large, is homely and holds a great deal of character and charm. The house is complimented by the two secondary properties, The Annexe and The Cottage. These are perfectly suited to letting out to generate an income, or for ancillary use for family to include multi-generational or friends’ accommodation.
The house is situated in a private location with breath-taking views of the surrounding countryside and at the heart of a superb parcel of land extending to approximately 25 acres, of which there is productive grassland, woodland, pools and a lake. Alongside the house is the swimming pool, a gym and a useful range of outbuildings. It is a fantastic lifestyle led property.
Upper Harthall Farm offers the rare combination of architectural integrity, flexibility of use, and lifestyle-rich amenities in a remarkably peaceful rural setting—making it an exceptional proposition for those seeking a forever home with space for extended family, guests, or income-generating potential.
Approached via a gently winding tree lined driveway, Upper Harthall Farm is revealed beyond a generous parking area, its handsome façade hinting at the architectural provenance and rich heritage within. Dating originally from the 17th century, this traditional three-bay, three-storey Welsh longhouse has evolved over time, including the addition of a Victorian wing, yet retains an extraordinary depth of character.
Internally, character features such as exposed timbers, beams within walls and ceilings, and oak joinery offer a deep sense of authenticity and age.
The accommodation is both generous and beautifully configured for modern living. The reception rooms flow seamlessly, balancing grand entertaining spaces with more intimate, family-friendly areas, and many benefit from direct access to the parterre, with views of the lake.
The front door opens into a welcoming entrance lobby with cloak cupboards and guest WC. To the left, steps lead down into the library/music room with built-in bookshelves and garden access. Central to the house is a magnificent drawing room—part of the modern renovation—featuring redwood flooring, a substantial brick inglenook fireplace housing a Dovre multi-fuel stove, and dual French doors opening to the parterre and lake.
Adjacent is a versatile garden room and a well-appointed summer kitchen, creating a superb open-plan entertaining space. Further reception rooms include the Blue Room sitting room with wood-burning stove and French doors to a patio, and the Red Room—a cosy snug with Belgian stove brick hearth and a ground floor study.
At the heart of the home lies the kitchen: a warm, practical space featuring a Rayburn, Bosch oven with gas hob, granite worktops, tiled flooring, and a charming window seat. A walk-in pantry provides additional storage and houses a discreet Stiltz vertical lift to the office above. Completing the ground floor is a charming dining hall with oak staircase, a bright study overlooking the swimming pool, and access to utility room, wine storage, and a secondary boiler room.
Two staircases lead to the first floor, where the principal suite offers a sanctuary of calm. With vaulted ceilings, lovely views and generous proportions, it includes a dressing room/store, a separate sitting/bedroom with extensive balcony, and a luxurious en suite bathroom with two separate vanities, sunken Jacuzzi bath, rain shower, bidet, and WC. This principal suite also enjoys access to a walk-in shower room with sauna. Five further bedrooms offer flexibility and comfort, including a triple-aspect guest suite with a concealed en suite behind mirrored wardrobes, and a second en suite bedroom. A well-fitted second office connects with the lift, while a second-floor reading room enjoys elevated views via three velux windows, providing a tranquil retreat.
Outside
The Cottage
A beautifully presented four-bedroom detached cottage offers approximately 2,300 sq ft of further accommodation. Designed for either extended family, guest use, or holiday letting, it comprises a sitting room, generous open-plan kitchen/family room, four bedrooms, a family bathroom, and a shower room.
The Annexe
Positioned to enjoy far-reaching views across the gardens and countryside, the annexe provides further flexible accommodation offering a double bedroom and adjacent bathroom, on both ground and first floors. With its own kitchen/dining room, sitting room. It is ideally suited for multi-generational living, staff, or additional guest accommodation.
Gardens & Grounds
The setting of Upper Harthall Farm is nothing short of idyllic. The formal gardens are primarily laid to lawn, interspersed with ornamental planting, established trees, and seating terraces. Several ponds and a beautiful wildlife lake offer both visual delight and ecological value, while a heated outdoor swimming pool provides further lifestyle appeal.
The orchard and grounds have apples, damsons and perry pear varieties, which add a productive dimension. A summerhouse—currently used as a gym—enhances the leisure offering.
There is a separate gated entrance leading to a courtyard providing access to the cottage, annexe, and main house. Ample parking is available for all residences, and the layout ensures both privacy and functionality for multiple households or uses.
Location
Upper Harthall Farm is located approximately 2 miles from the market town of Tenbury Wells which was once said to be known as 'my little town in the orchard' by Queen Victoria. It is now perhaps best known for its annual holly and mistletoe sales, which are one of the largest in the country. Traditionally a market town, Tenbury still retains many original shops including an Ironmongers, trading since the 1800's, a range of gift and clothes shops, hair and beauty shops, a grocers and Tesco supermarket.
There are markets every Tuesday, Friday and Saturday where you can buy plants, crafts and produce. The town also has a theatre with live performances and also screens films, Royal Opera House and Royal ballet. There is a town walking trail, and historic pump rooms and museum, which are available for hire.
Tenbury Wells has some well regarded schools within the area including St Michael Abbey independent school, Tenbury High Ormiston Academy, Tenbury CofE Primary School, Clee Hill Community Academy and Burford CofE Primary School. Further afield, Hereford Cathedral School and Hereford Cathedral Junior School are about 26 miles away and Lucton School, Leominster about 13 miles away.
Ludlow, an important and historic town, is about 11 miles northwest of Tenbury. It has a food centre, a wonderful selection of traditional, independent and high street shops, a castle and a racecourse.
The county town of Hereford is located about 26 miles south-west of Tenbury Wells and has a wider selection of shops, supermarkets, activities, a superb cathedral and a racecourse.
There are train stations at Ludlow and Leominster, 11 and 13 miles away, both stations are on the Welsh Marches line, whilst on the road network the A49 provides access to Hereford, Ludlow and Shrewsbury and the A443 provides access to Worcester.
Square Footage: 5,913 sq ft
Acreage: 24.18 Acres
Additional Info
Shropshire Council. Band E
Mains water, electricity. Private drainage by way of two septic tanks. LPG. Oil central heating.
Fast Fibre Broadband connected. BT.
The house has a boarded, spacious attic with an original fireplace in situ.
There is a public footpath over part of the land, by the lake.
Brochure prepared 2025/09 BTJ
Photography 2025/09 E-House
Brochures
Web DetailsParticulars- COUNCIL TAXA payment made to your local authority in order to pay for local services like schools, libraries, and refuse collection. The amount you pay depends on the value of the property.Read more about council Tax in our glossary page.
- Band: E
- PARKINGDetails of how and where vehicles can be parked, and any associated costs.Read more about parking in our glossary page.
- Driveway,Off street,Private
- GARDENA property has access to an outdoor space, which could be private or shared.
- Yes
- ACCESSIBILITYHow a property has been adapted to meet the needs of vulnerable or disabled individuals.Read more about accessibility in our glossary page.
- Ask agent
Upper Harthall Farm, Nash, Tenbury Wells, Shropshire, WR15
Add an important place to see how long it'd take to get there from our property listings.
__mins driving to your place
Get an instant, personalised result:
- Show sellers you’re serious
- Secure viewings faster with agents
- No impact on your credit score
Your mortgage
Notes
Staying secure when looking for property
Ensure you're up to date with our latest advice on how to avoid fraud or scams when looking for property online.
Visit our security centre to find out moreDisclaimer - Property reference CLV751902. The information displayed about this property comprises a property advertisement. Rightmove.co.uk makes no warranty as to the accuracy or completeness of the advertisement or any linked or associated information, and Rightmove has no control over the content. This property advertisement does not constitute property particulars. The information is provided and maintained by Savills, Shropshire. Please contact the selling agent or developer directly to obtain any information which may be available under the terms of The Energy Performance of Buildings (Certificates and Inspections) (England and Wales) Regulations 2007 or the Home Report if in relation to a residential property in Scotland.
*This is the average speed from the provider with the fastest broadband package available at this postcode. The average speed displayed is based on the download speeds of at least 50% of customers at peak time (8pm to 10pm). Fibre/cable services at the postcode are subject to availability and may differ between properties within a postcode. Speeds can be affected by a range of technical and environmental factors. The speed at the property may be lower than that listed above. You can check the estimated speed and confirm availability to a property prior to purchasing on the broadband provider's website. Providers may increase charges. The information is provided and maintained by Decision Technologies Limited. **This is indicative only and based on a 2-person household with multiple devices and simultaneous usage. Broadband performance is affected by multiple factors including number of occupants and devices, simultaneous usage, router range etc. For more information speak to your broadband provider.
Map data ©OpenStreetMap contributors.
