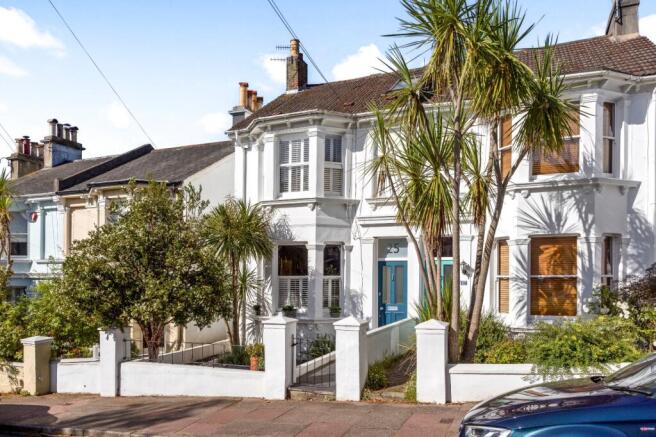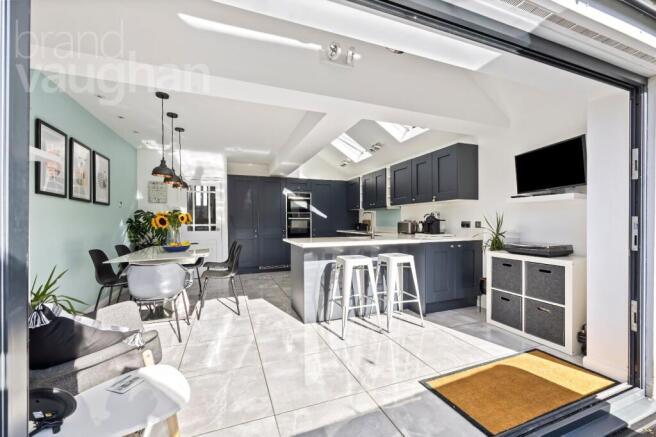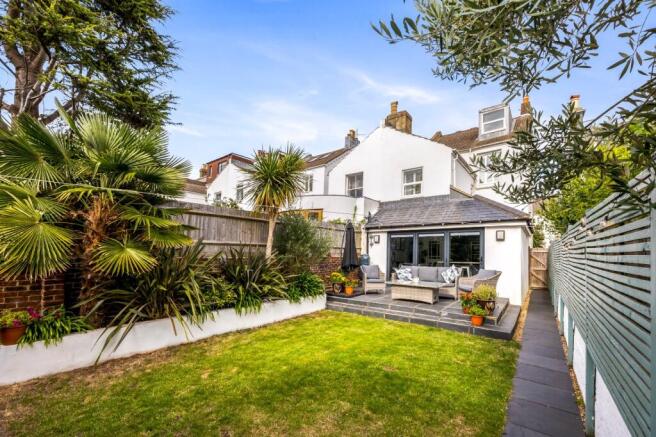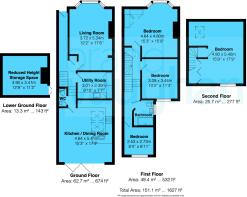Waldegrave Road, Brighton, East Sussex, BN1

- PROPERTY TYPE
Semi-Detached
- BEDROOMS
4
- BATHROOMS
1
- SIZE
1,627 sq ft
151 sq m
- TENUREDescribes how you own a property. There are different types of tenure - freehold, leasehold, and commonhold.Read more about tenure in our glossary page.
Freehold
Key features
- Style Victorian semi-detached house, also with side access
- Type 4 bedrooms, 1 bathroom + GF w.c., living room, kitchen dining room, boot room/ utility, cellar
- Area Preston Park
- Floor Area 1627 sq.ft
- Outside Space Spacious east front garden and large west back garden
- Parking Permit Zone J, no list
- Council Tax Band E
Description
STUNNING PERIOD SEMI DETACHED HOME IN SOUGHT AFTER ''GOLDEN TRIANGLE'' AREA
EXTENDED SIDE RETURN KITCHEN/BREAKFAST/DINING ROOM AREA.
SEPARATE UTILTY ROOM.
LOFT CONVERSION.
WEST FACING SUNNY REAR GARDEN AREA.
INTERNAL VIEWINGS AVAILABLE ON REQUEST.
A stylish fusion of period elegance and great contemporary design, this beautiful 4 bed, semi-detached house with a sunny, west facing garden, a side gate for bikes and plentiful permit parking is the perfect family home. In the exclusive golden triangle between Fiveways and Preston Park, both given top spots in The Sunday Times Best Places to Live Guide, it is within easy reach of the city centre and the sea. Inside delivers a skilled balance of sophisticated entertaining areas and family comfort. The elegant living room is unusually large, whilst the stunning kitchen dining room flows around a social island and folds away to a fabulous garden landscaped for a glamorous, al fresco lifestyle. A spacious utility room is discreetly where you need it and visitor’s requirements are also catered for with a ground floor w.c.. Upstairs, the luxury bathroom has a designer finish and two family bedrooms are quiet and inviting, one used as a home office. A restful retreat, principal bedroom bathes in light with generous proportions, calm decoration and ample custom made wardrobes, whilst at the top, the private, 4th bedroom is good to go with glorious, open views over the city.
Homes in this prime location are a rare find- and sell fast as this area is ideal for Gatwick, London and university commuters with London Road and Preston Park Stations just a stroll away. At Fiveways, you’ll find every amenity you could wish for alongside several bakeries and popular gastropubs. Blakers Park is around the corner and if you’re a growing family good schools from primary to 6th form are within a 4 min drive – but walkable for older children! Well connected, London Road at the bottom of the hill gives easy access to the city centre and its beaches or the A23/27, whilst Ditchling Road at the top takes you to the historic heart of Brighton or the South Downs National Park.
In Brief:
Style Victorian semi-detached house, also with side access
Type 4 bedrooms, 1 bathroom + GF w.c., living room, kitchen dining room, boot room/ utility, cellar
Area Preston Park
Floor Area 1627 sq.ft
Outside Space Spacious east front garden and large west back garden
Parking Permit Zone J, no list
Council Tax Band E
Why You’ll Like It:
Quiet, convenient and known for its friendly community, this attractive, tree lined street has plentiful permit parking, and is one of the most sought after in this popular conservation area. With immense charm from the kerb, this immaculate home is set back from the tree lined street behind a smart front garden with mature planting, there is a side gate for bikes, boards or paws and the impressive entrance opens to a classic hallway.
The Entrance Hall and Living Dining Room:
Inside, the hallway introduces you to the subtle blend of old and new. The decorative ceiling with intricate finials soars high overhead whilst underfoot, oak flooring continues into the elegant living room for an easy flow.
Unusually large with gracious proportions, the living room is ideal for family time or enjoying company. An original frieze still adorns the ceiling, and beautifully decorated in the timeless hues of Farrow & Ball this space is light and airy in summer, whilst the warmth of the tones are welcoming during winter.
The Boot Room/ Utility and Guest W.C.:
Tucked away next door, a spacious boot room/utility has a whole wall of full height, custom built storage, ample space for coats, boot bags and sports kits, and power and plumbing for 2 machines. There’s lots of room to iron, and tall warming rails are in place for delicate items, so there’s no need for laundry to spread through the house.
At the foot of the stairs, a chic guest w.c. discreetly caters for visitors.
The Kitchen Dining Room:
Spanning the whole of the back of the house this stunning kitchen dining room has a west wall which folds away to the dynamic landscaping of the garden, twin vaulted skylights and a relaxed, social focus.
Safely tucked away from the in/out movement behind a peninsular island where guests can join, shaker units incorporate sophisticated storage solutions (including a corner larder) and are topped by hygienic composite stone which is super- hardy but also looks great. Everything flows from the high spec Neff touch induction hob beneath a flush hood, a Neff micro-combi oven and a fan oven are at eye level to prevent awkward lifting whilst catering for large numbers, and other integrated appliances include a tall fridge, under counter freezer and dishwasher.
With so much space there’s a choice of areas for a big family table where you can all enjoy the leafy garden in rare seclusion –and a room for all seasons, gleaming porcelain beneath your feet conceals underfloor heat.
The Garden:
Outside, the garden is a tranquil suntrap, facing west and open to the south, which is child and pet secure. Thoughtfully landscaped for a family friendly, al fresco lifestyle, the paved, lit sun deck is at the same level as the house – a feature not always easy to find in a city built on the South Downs – and it looks over the large flat lawn below, where an exotic bed planted for all year interest adds a holiday feel- and as it is easy to look after you’ll have more time for fun in the sun. At the far end, a seating area is great for quiet catch ups when children or guests have retired for the night, and has space for a bike shed.
Along the side return there’s access to the big cellar, and a locked gate to the front garden.
Two Family Bedrooms and Luxury Shower Room:
Upstairs, the first bright bedroom looks over a sea of gardens. A generous single with space for quiet study, it is ideal for growing children or guests as the luxury shower room is next door. With a stylish finish, the shower room is also family friendly with a dual head shower, a lit mirrored cabinet, warming rails for towels and natural light, and there’s also access to an attic space overhead.
Up a few steps, the second bedroom, also with glorious leafy views, is a quiet and comfortable double room ready to move into, with plenty of character and more space than usual as the chimney breast has been removed.
The Principal Bedroom and Top, 4th Bedroom:
Stretching the full width of this substantial building, the principal bedroom is a serene sanctuary with restful proportions and calm decoration to relax into. A broad bay window bathes the room with morning sunlight, and there’s all the well-organised, custom made wardrobes you could dream of.
Private at the top of the house, sunlight streams through the large 4th bedroom which spreads its wings from east to west with fitted wardrobes to fill and space for other furniture. With a Velux at the front to frame the leafy street, at the back of the room a dormer window brings in a panoramic view which sweeps over the city by day and distantly glitters at night.
Agent Says:
“Light, spacious and easy to live in with beautifully decorated rooms and a sunny, sociable garden, this big, quiet house is convenient for the city, station, parks and schools, so perfect for a couple or a family who like to entertain.”
Owner’s secret:
“We have enjoyed breathing new life into this beautiful, historic house whilst respecting its heritage. This is a great location for getting into or out of Brighton or Hove in minutes by bus, car or train, and it has been a happy family home, close to good schools, shops and parks – and as the children grew we discovered there are plenty of activities for them to enjoy with cinemas, theatres and live music easy to reach. We shall miss the quiet elegance of the reception and the easy flow from the sunny kitchen dining room to the garden which becomes an extension of the house during summer (we love our outside lounge!). There’s a friendly mix of professional couples and families in the area and Blakers Park – a 5 min walk- has a café, a playground and space to walk the dog, so it’s easy to meet people. The area has been ideal for us as we all enjoy the arts festivals (Pride, Foodie, art open houses etc) but the city also offers sports- including paddleboarding and sailing. Preston Park, where the Marathon starts, is really close (2 mins in the car) with a velodrome, tennis courts and park fun runs and football on Saturday, and the sea is very easy to get to.”
Where it is:
Shops: Local (Havelock Road) 4 mins walk, Fiveways 2 mins drive, Sainsbury’s Local 4 mins by car
Train Station: Preston Park & Brighton Stations 5-10 mins drive
Seafront or Park: Blakers Park 5 mins walk, Preston Park about 10 on foot or 2 by car same parking zone in some areas, sea about 10 by car
Closest schools:
Primary: Balfour, The Downs Infant and Junior
Secondary: Varndean, Dorothy Stringer
Sixth Form: Varndean 6th Form, BHASVIC, Newman 6th Form College
Private: Brighton College, Brighton & Hove High, Lancing
Ideal for those needing access to the airports and London as two stations with direct trains are within a 5-10 min drive, Fiveways is a favourite location known for its friendly shops, cafés and small Co-Op. Between family friendly Blakers Park and the expansive leafy acreage and sports facilities of Preston Park -which both host events during our legendary festivals- local schools are good and within easy reach, and the National Park bordered by beaches is just a short drive– so a healthy lifestyle beckons! The vibrant arts venues, international restaurants and cosmopolitan shopping of the city are all quick to get to by bus or by cab and for those who need a car, there’s swift access to the A23/A27 and Zone J has no waiting list
Brochures
Particulars- COUNCIL TAXA payment made to your local authority in order to pay for local services like schools, libraries, and refuse collection. The amount you pay depends on the value of the property.Read more about council Tax in our glossary page.
- Band: E
- PARKINGDetails of how and where vehicles can be parked, and any associated costs.Read more about parking in our glossary page.
- Yes
- GARDENA property has access to an outdoor space, which could be private or shared.
- Yes
- ACCESSIBILITYHow a property has been adapted to meet the needs of vulnerable or disabled individuals.Read more about accessibility in our glossary page.
- Ask agent
Waldegrave Road, Brighton, East Sussex, BN1
Add an important place to see how long it'd take to get there from our property listings.
__mins driving to your place
Explore area BETA
Brighton
Get to know this area with AI-generated guides about local green spaces, transport links, restaurants and more.
Get an instant, personalised result:
- Show sellers you’re serious
- Secure viewings faster with agents
- No impact on your credit score
Your mortgage
Notes
Staying secure when looking for property
Ensure you're up to date with our latest advice on how to avoid fraud or scams when looking for property online.
Visit our security centre to find out moreDisclaimer - Property reference BVP250235. The information displayed about this property comprises a property advertisement. Rightmove.co.uk makes no warranty as to the accuracy or completeness of the advertisement or any linked or associated information, and Rightmove has no control over the content. This property advertisement does not constitute property particulars. The information is provided and maintained by Brand Vaughan, Preston Park. Please contact the selling agent or developer directly to obtain any information which may be available under the terms of The Energy Performance of Buildings (Certificates and Inspections) (England and Wales) Regulations 2007 or the Home Report if in relation to a residential property in Scotland.
*This is the average speed from the provider with the fastest broadband package available at this postcode. The average speed displayed is based on the download speeds of at least 50% of customers at peak time (8pm to 10pm). Fibre/cable services at the postcode are subject to availability and may differ between properties within a postcode. Speeds can be affected by a range of technical and environmental factors. The speed at the property may be lower than that listed above. You can check the estimated speed and confirm availability to a property prior to purchasing on the broadband provider's website. Providers may increase charges. The information is provided and maintained by Decision Technologies Limited. **This is indicative only and based on a 2-person household with multiple devices and simultaneous usage. Broadband performance is affected by multiple factors including number of occupants and devices, simultaneous usage, router range etc. For more information speak to your broadband provider.
Map data ©OpenStreetMap contributors.




