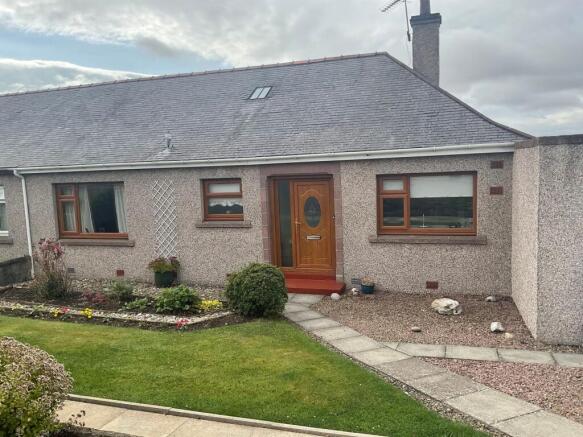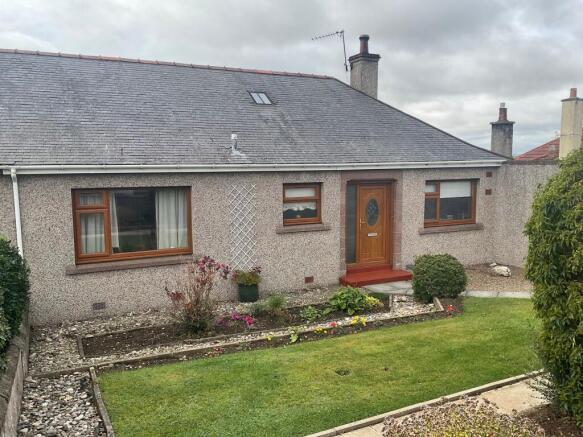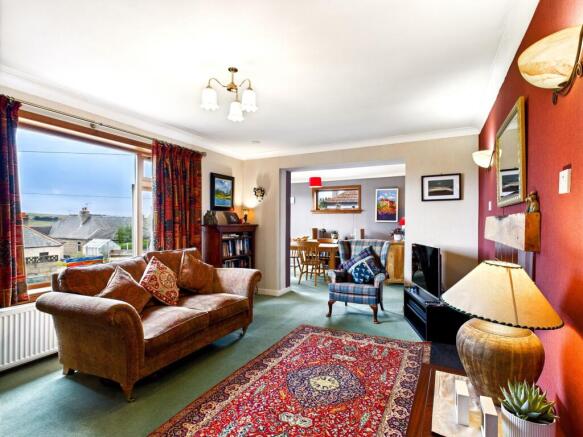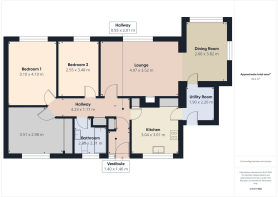Delgaty Crescent, Turriff, AB53

- PROPERTY TYPE
Semi-Detached Bungalow
- BEDROOMS
3
- BATHROOMS
1
- SIZE
1,012 sq ft
94 sq m
- TENUREDescribes how you own a property. There are different types of tenure - freehold, leasehold, and commonhold.Read more about tenure in our glossary page.
Freehold
Key features
- 3 Bed Bungalow
- Off Street Parking
- Integral Single Garage
Description
Gillian Milne of Remax City & Shire is delighted to offer for sale this 3 bed semi detached bungalow with integral single garage, located in a highly sought after residential area. The property boasts well presented and versatile accommodation comprising a bright lounge, fitted kitchen, three generously sized bedrooms and a family bathroom. An integral single garage provides excellent storage or secure parking. Externally, the property benefits from a driveway offering off road parking and gardens to both the front and rear, creating an attractive and private outdoor space. Well positioned for local amenities, schools and transport links, this superb bungalow represents an ideal purchase for a variety of buyers. Early viewing is highly recommended.
Turriff is a thriving market town in the heart of rural Aberdeenshire, offering the perfect balance of countryside charm and modern convenience. Surrounded by rolling farmland and picturesque scenery, the town is well known for its welcoming community, independent shops, cafés, and local amenities including supermarkets, medical facilities, leisure and sports centres, and a choice of highly regarded primary and secondary schools. Turriff also hosts regular markets, events, and the popular annual Turriff Show, Scotland’s largest two-day agricultural show. Turriff is an ideal location for families, professionals, and those seeking a quieter pace of life without compromising on amenities.
The town is well connected by road, making it easy to reach nearby centres such as Inverurie, Huntly, and Ellon, while Aberdeen city and airport are within commuting distance also access to beautiful Aberdeenshire countryside and enjoys a convenient location within easy reach of some of Scotland’s most beautiful coastline. Just a short drive takes you to the historic harbour town of Banff, with its traditional architecture, golf course, and sandy shoreline. The famous Moray coast and its stunning beaches are also close by, offering dramatic seascapes, charming fishing villages, and excellent opportunities for wildlife spotting, coastal walks, and water sports.
Floor coverings, Light fittings, white goods are included, window dressings are also included throughout with the exception of those in Lounge, Dining room and Bedroom 1.
EPC Rating: D
Vestibule
1.4m x 1.46m
The entrance features a hardwood front door with a decorative stained-glass window, complemented by a glazed side panel that fills the space with natural brightness. A white glazed internal door opens into the main hallway, offering a fresh contrast and an elegant transition into the home.
Hallway
4.23m x 1.17m
From the vestibule, you enter into a welcoming hallway, which provides access to all rooms. A glazed panel door adds natural light, while a built-in storage cupboard offers practical convenience. At the far end of the hall, the doors to Bedrooms 1 and 2 are set at an angle, giving the space character and a sense of openness.
Lounge
4.97m x 3.52m
The lounge offers a warm and inviting atmosphere, centred around a charming wood-burning stove that creates the perfect focal point for cosy evenings. Natural light fills the room through large rear-facing windows, which open onto the private garden and frame the elevated views of the surrounding countryside. The seamless connection between indoor and outdoor spaces makes this an ideal setting for both relaxation and entertaining.
Dining Room
2.66m x 3.82m
The open-plan dining space flows seamlessly from the lounge through a feature archway, creating a light and welcoming atmosphere. Positioned to the rear of the property, it enjoys direct views across the back garden and out towards the surrounding countryside, making it an ideal spot for family meals or entertaining guests. A door leads conveniently through to the utility room for added practicality.
Kitchen
3.04m x 3.01m
This well-designed kitchen is fitted with oak wall and base units complemented by a sleek black worktop. It benefits from a fully integrated fridge freezer, integrated oven with electric hob and extractor fan, freestanding washing machine. At the opposite end of the kitchen, additional storage is provided by a double cupboard with sliding doors, ideal as a pantry with shelving, together with a separate fitted single cupboard with shelves. Offering both practicality and style, this kitchen is a functional and attractive heart of the home.
Utility Room
1.9m x 2.2m
Entered through a glazed panel door from the kitchen, this versatile utility room also provides access to both the integral garage via a hardwood door and the dining room via an additional internal door. Fitted with base units and a matching worktop, the room offers valuable storage and workspace, with shelving above for further organization. Please note, the space is not currently plumbed for a sink or washing machine.
Bathroom
2m x 2.31m
The bathroom features a modern three-piece suite, comprising a bath with an overhead shower and sleek glass shower screen, a wall-mounted sink and WC. The layout is both stylish and practical, offering a clean, contemporary finish that maximizes space and convenience.
Bedroom 1
3.1m x 4.1m
A well-proportioned bedroom overlooking the rear garden, offering pleasant views and plenty of natural light. The room is neutrally decorated and provides a versatile space with no fitted wardrobes, allowing buyers the freedom to personalise and furnish to their own taste.
Bedroom 2
3.51m x 2.98m
This spacious double bedroom, currently arranged as a comfortable sitting room, enjoys a bright outlook over the front garden. A full wall of fitted wardrobes with white wooden sliding doors provides excellent storage while maintaining a clean, modern finish. The large front-facing window floods the room with natural light, enhancing the sense of space and making it a versatile area, whether used as a bedroom or additional living space.
Bedroom 3
2.55m x 3.48m
A bright and airy double bedroom situated at the rear of the property, offering pleasant views over the back garden. The room benefits from a large window that allows in plenty of natural light, creating a calm and welcoming atmosphere. With no fitted wardrobes, the space provides flexibility for freestanding furniture and personal layout.
Garage
The property includes an integral single garage, currently used for storage, with internal access from the utility room. A hardwood door with stained-glass window opens directly to the rear garden, adding both practicality and charm.
Boiler Room
The property features an external boiler room with a solid wooden door, designed for durability and practicality. It provides secure access from the side of the property while complementing the building’s exterior.
Front Garden
The property is approached through elegant wrought iron gates set into a surrounding wall, creating a welcoming and secure entrance. The front garden is neatly laid to lawn, bordered by thoughtfully designed feature beds that add seasonal colour and charm. Attractive planting enhances the kerb appeal, while the generous lawn provides a bright, open aspect to the frontage. Path leading to back Garden.
Rear Garden
The back garden is thoughtfully designed, featuring a neat lawn at the centre framed by well-stocked flower beds, adding colour and charm throughout the seasons. A garden shed sits neatly beside the flower beds, providing practical storage. A slabbed patio area offers the perfect space for outdoor dining or relaxing in the sun. At the far end of the garden, a wrought iron gate opens onto a private lane leading directly to the street below, offering both convenience and a touch of character.
Parking - Driveway
The property benefits from a private driveway with secure wrought iron gates, providing off-street parking for one vehicle. In addition, ample on-street parking is available for visitors or additional cars.
- COUNCIL TAXA payment made to your local authority in order to pay for local services like schools, libraries, and refuse collection. The amount you pay depends on the value of the property.Read more about council Tax in our glossary page.
- Band: D
- PARKINGDetails of how and where vehicles can be parked, and any associated costs.Read more about parking in our glossary page.
- Driveway
- GARDENA property has access to an outdoor space, which could be private or shared.
- Front garden,Rear garden
- ACCESSIBILITYHow a property has been adapted to meet the needs of vulnerable or disabled individuals.Read more about accessibility in our glossary page.
- Ask agent
Energy performance certificate - ask agent
Delgaty Crescent, Turriff, AB53
Add an important place to see how long it'd take to get there from our property listings.
__mins driving to your place
Get an instant, personalised result:
- Show sellers you’re serious
- Secure viewings faster with agents
- No impact on your credit score
Your mortgage
Notes
Staying secure when looking for property
Ensure you're up to date with our latest advice on how to avoid fraud or scams when looking for property online.
Visit our security centre to find out moreDisclaimer - Property reference 6959cbc9-2390-4665-be1b-a8bc7f6f2193. The information displayed about this property comprises a property advertisement. Rightmove.co.uk makes no warranty as to the accuracy or completeness of the advertisement or any linked or associated information, and Rightmove has no control over the content. This property advertisement does not constitute property particulars. The information is provided and maintained by Remax City & Shire Aberdeen, Aberdeen. Please contact the selling agent or developer directly to obtain any information which may be available under the terms of The Energy Performance of Buildings (Certificates and Inspections) (England and Wales) Regulations 2007 or the Home Report if in relation to a residential property in Scotland.
*This is the average speed from the provider with the fastest broadband package available at this postcode. The average speed displayed is based on the download speeds of at least 50% of customers at peak time (8pm to 10pm). Fibre/cable services at the postcode are subject to availability and may differ between properties within a postcode. Speeds can be affected by a range of technical and environmental factors. The speed at the property may be lower than that listed above. You can check the estimated speed and confirm availability to a property prior to purchasing on the broadband provider's website. Providers may increase charges. The information is provided and maintained by Decision Technologies Limited. **This is indicative only and based on a 2-person household with multiple devices and simultaneous usage. Broadband performance is affected by multiple factors including number of occupants and devices, simultaneous usage, router range etc. For more information speak to your broadband provider.
Map data ©OpenStreetMap contributors.




