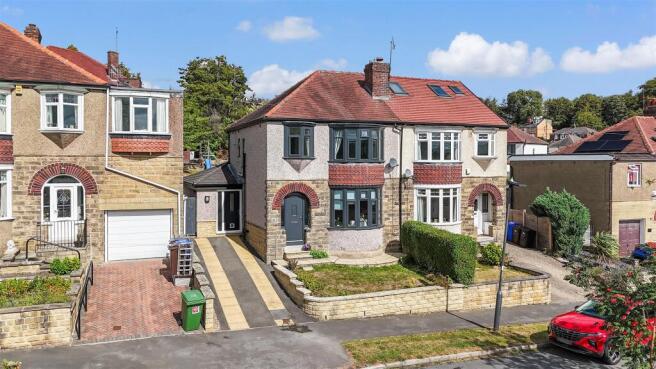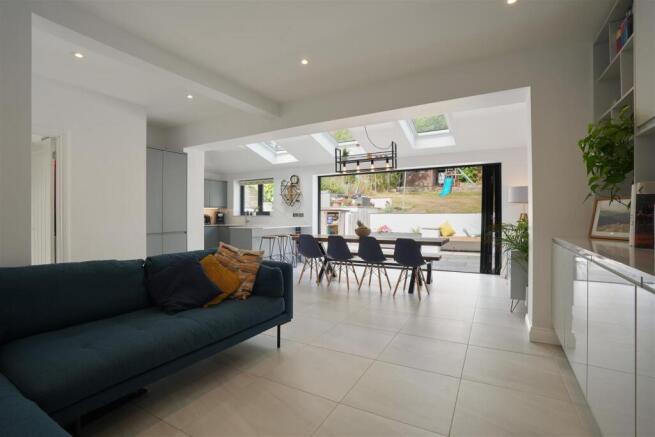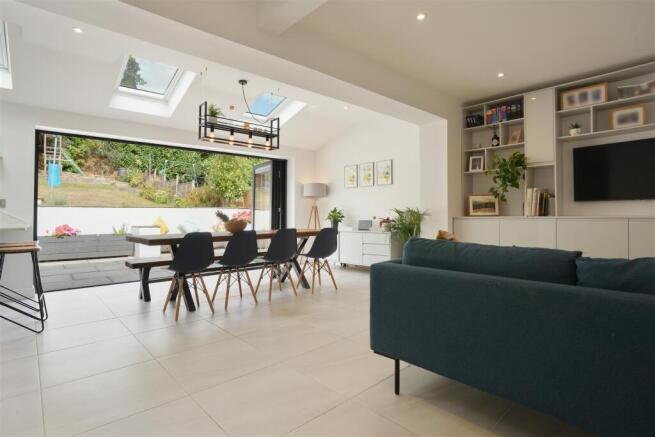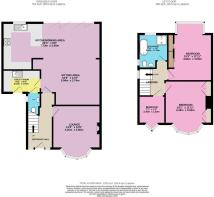
Hastings Road, Millhouses

- PROPERTY TYPE
Semi-Detached
- BEDROOMS
3
- BATHROOMS
1
- SIZE
Ask agent
Key features
- Extended semi-detached home
- Stunning open plan kitchen/dining/sitting room
- Cosy living room
- Downstairs WC and utility room
- Beautiful bathroom with walk-in shower and freestanding bath
- Two double bedrooms and one single bedroom
- Good size garden
- Off street parking for two cars
- Quiet cul-de-sac
- Long leasehold
Description
Kitchen/Dining Area - 7.72m x 2.64m (25'4 x 8'8) -
Sitting Area - 5.03m x 3.73m (16'6 x 12'3) -
Utility Room - 3.02m x 1.91m (9'11 x 6'3) -
Downstairs Wc -
Lounge - 4.19m x 3.81m (13'9 x 12'6) -
Bedroom - 4.65m x 3.63m (15'3 x 11'11) -
Bedroom - 4.29m x 3.63m (14'1 x 11'11) -
Bathroom - 2.41m x 2.29m (7'11 x 7'6) -
Bedroom - 2.31m x 2.21m (7'7 x 7'3) -
WHAT THE OWNER SAYS
"We’ve really loved living here. It’s such a quiet cul-de-sac and the neighbours are brilliant, everyone looks out for each other. We’re only a short walk to the shops too, and Crumb bakery has been a real favourite of ours, especially on a Saturday morning with the kids. Millhouses Park is close enough to wander down to when the kids need to run off some energy, which has been a lifesaver at times!
The open-plan kitchen/dining room has been where we’ve spent most of our time, family meals, birthday parties, and just day-to-day life. The living room has been great as a TV room for the kids, and it always feels really cosy in the autumn and winter. The garden has been great as well, a good size without being too much work. We’ve had plenty of BBQs out there over the years.”
This superbly presented home has been thoughtfully extended and updated by the current owners to create stylish and versatile living spaces that are perfect for modern family life, entertaining and relaxing. Combining period features with high-quality contemporary finishes, it’s a property that feels warm and characterful, yet sleek and practical.
Stepping inside, the welcoming hallway sets the tone with its sense of space and light, leading you into the main reception rooms. To the right is the lounge, a cosy retreat with a beautiful bay window, bespoke shelving and cabinetry on either side of the chimney breast, and a fireplace with exposed brickwork housing a gas fire. It’s an inviting space for unwinding in the evenings or gathering as a family.
At the end of the hallway, the property really opens up into a stunning open-plan kitchen, dining and sitting room, the true heart of the home. Extended by the current owners, this versatile room offers distinct zones for cooking, dining, and relaxing. The kitchen is arranged in a practical C-shape, featuring contemporary units above and below sleek quartz worktops with a tiled splashback. There is an impressive amount of storage, alongside a peninsular breakfast bar that’s ideal for casual meals or a morning coffee. Integrated appliances include a fridge/freezer, oven/grill, microwave oven, induction hob with extractor, and a dishwasher, ensuring the space is as functional as it is attractive. The whole area benefits from underfloor heating, adding to the sense of comfort and quality.
The dining area comfortably accommodates a large table, making it a perfect setting for hosting dinner parties or family occasions, with individual panel doors opening directly onto the rear garden to extend the entertaining space outdoors in warmer months. Adjacent to this is a seating area, complete with space for a large sofa and a bespoke media wall with integrated shelving and storage. A downstairs WC and utility room are neatly tucked away, with further storage, space for a washing machine and dryer, and an external door leading to the driveway. The utility room also enjoys underfloor heating.
On the first floor, there are three bedrooms and the family bathroom. The principal bedroom is a generous double at the front of the property, with fitted wardrobes on either side of the chimney breast and a lovely bay window. The second bedroom, another good double, overlooks the rear garden. Bedroom three is a single room at the front of the property, ideal as a nursery, home office, or guest bedroom. The bathroom has been recently remodelled to an exceptional standard, complete with underfloor heating, a luxurious freestanding bath, large walk-in shower, WC and washbasin with built-in storage, a true spa-like retreat.
Externally, the property is equally impressive. To the front, there is a smart driveway providing parking for two cars, a lawned garden, and steps up to the front door. The rear garden has been designed to make the most of both sunshine and space. Immediately outside the panel doors, a large patio with built-in seating is perfectly positioned to catch the morning and evening sun. Steps lead up to a generous lawn with a flowerbed running along one side, and a second patio that enjoys all-day sun, an ideal spot for BBQs and summer gatherings. Towards the back of the garden are raised flowerbeds, adding colour and interest throughout the seasons.
General information
The property tenure is leasehold, there are 708 years remaining, and the ground rent is £7 per year.
Schools
Holt House Infant School - 0.6 miles - Ofsted rated Good
Dobcroft Nursery Infant School - 0.6 miles - Ofsted rated Good
Dobcroft Junior School - 0.7 miles - Ofsted rated Good
Carterknowle Junior School - 0.7 miles - Ofsted rated Good
Mercia Secondary School - 0.6 miles - Ofsted rated Outstanding
King Ecgbert Secondary School - 3.1 miles - Ofsted rated Outstanding
High Storrs Secondary School - 1.3 miles - Ofsted rated Good
Silverdale Secondary School - 1.6 miles - Ofsted Good
Millhouses is a sought-after suburb around four miles from Sheffield city centre, loved for its mix of green space, community feel and convenience. At the heart of the area is the much-loved Millhouses Park, complete with a boating lake, cricket pitch, tennis courts, play areas and riverside walks, a real hub for families. Nearby, Ecclesall Woods are popular with dog walkers, joggers and families looking for adventures outdoors.
The high street is lined with independent shops and eateries, including Crumb Bakery, Neon Social, Olive House, and welcoming pubs such as the Prince of Wales and the Wagon and Horses. With excellent schools nearby, good transport links and a lively choice of cafés, restaurants and pubs, Millhouses has become a favourite spot for both families and young professionals. It also offers superb connections, just a short drive to the Peak District, easy access into Sheffield city centre, and close proximity to Dore & Totley Train Station for onward travel.
Brochures
Hastings Road, Millhouses- COUNCIL TAXA payment made to your local authority in order to pay for local services like schools, libraries, and refuse collection. The amount you pay depends on the value of the property.Read more about council Tax in our glossary page.
- Band: C
- PARKINGDetails of how and where vehicles can be parked, and any associated costs.Read more about parking in our glossary page.
- On street,Driveway
- GARDENA property has access to an outdoor space, which could be private or shared.
- Yes
- ACCESSIBILITYHow a property has been adapted to meet the needs of vulnerable or disabled individuals.Read more about accessibility in our glossary page.
- Ask agent
Hastings Road, Millhouses
Add an important place to see how long it'd take to get there from our property listings.
__mins driving to your place
Get an instant, personalised result:
- Show sellers you’re serious
- Secure viewings faster with agents
- No impact on your credit score
Your mortgage
Notes
Staying secure when looking for property
Ensure you're up to date with our latest advice on how to avoid fraud or scams when looking for property online.
Visit our security centre to find out moreDisclaimer - Property reference 34142279. The information displayed about this property comprises a property advertisement. Rightmove.co.uk makes no warranty as to the accuracy or completeness of the advertisement or any linked or associated information, and Rightmove has no control over the content. This property advertisement does not constitute property particulars. The information is provided and maintained by Cocker and Carr Ltd, Sheffield. Please contact the selling agent or developer directly to obtain any information which may be available under the terms of The Energy Performance of Buildings (Certificates and Inspections) (England and Wales) Regulations 2007 or the Home Report if in relation to a residential property in Scotland.
*This is the average speed from the provider with the fastest broadband package available at this postcode. The average speed displayed is based on the download speeds of at least 50% of customers at peak time (8pm to 10pm). Fibre/cable services at the postcode are subject to availability and may differ between properties within a postcode. Speeds can be affected by a range of technical and environmental factors. The speed at the property may be lower than that listed above. You can check the estimated speed and confirm availability to a property prior to purchasing on the broadband provider's website. Providers may increase charges. The information is provided and maintained by Decision Technologies Limited. **This is indicative only and based on a 2-person household with multiple devices and simultaneous usage. Broadband performance is affected by multiple factors including number of occupants and devices, simultaneous usage, router range etc. For more information speak to your broadband provider.
Map data ©OpenStreetMap contributors.






