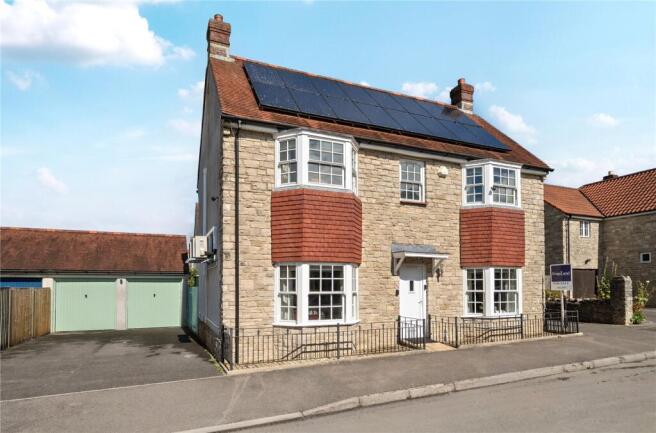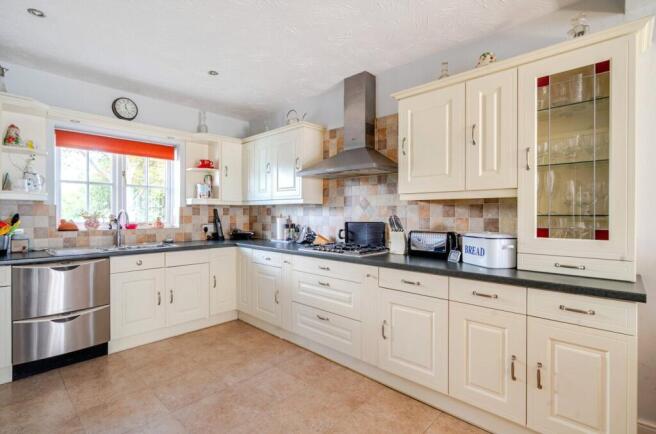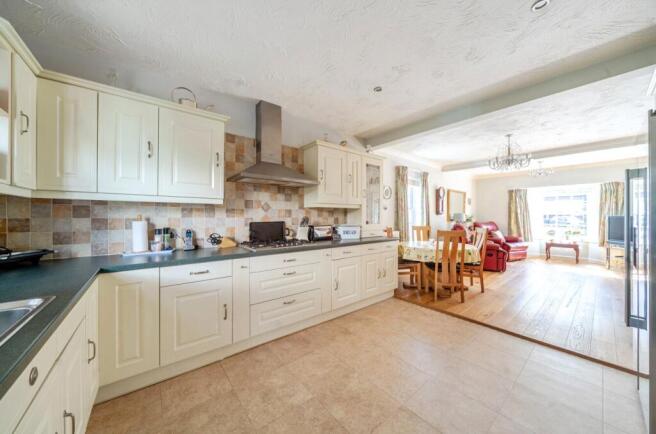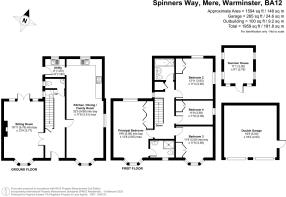
Spinners Way, Mere, Warminster, Wiltshire, BA12

- PROPERTY TYPE
Detached
- BEDROOMS
4
- BATHROOMS
2
- SIZE
1,594 sq ft
148 sq m
- TENUREDescribes how you own a property. There are different types of tenure - freehold, leasehold, and commonhold.Read more about tenure in our glossary page.
Freehold
Key features
- 4 Bedrooms
- Detached House
- Located In The Town Of Mere
- Spacious Open Plan Living
- Driveway Parking For Several Vehicles
- Double Garage
- Low-Maintenance Gardens
Description
Ground Floor
A storm porch with outside lighting covers the front door, opening into a welcoming entrance hall where engineered oak flooring flows through much of the ground floor. A useful understairs cupboard provides storage for coats and shoes, while a cloakroom with WC, vanity unit and obscured window sits at the end of the hall. The spacious kitchen/dining/family room stretches the depth of the house, with triple-aspect windows filling the space with natural light, including a charming bay sash window to the front. The kitchen area is fitted with cream cabinetry, dark contrasting worktops, a five-ring gas hob, built-in double oven and space for a dishwasher and American-style fridge/freezer. A stainless-steel 1½ bowl sink sits beneath a garden-facing window, while an adjoining utility room offers additional worktop space, sink, plumbing for appliances, and a back door to the garden. Glazed double doors from the hall open into the sitting room, a dual-aspect space with an elegant bay sash window to the front and French doors leading out to the rear garden. Engineered oak flooring continues underfoot and a fireplace surround with wooden mantel and granite-style hearth forms the focal point of the room.
First Floor
Upstairs, a galleried landing leads to four double bedrooms, all carpeted in light grey. The principal bedroom enjoys a dual-aspect outlook with a bay sash window to the front, two fitted double wardrobes and air-conditioning unit. The ensuite is well appointed and features a rainfall shower with hand attachment, WC and vanity basin. Bedroom two is another double with dual-aspect windows and a built-in double wardrobe, while bedroom three features a bay sash window and fitted storage. Bedroom four, currently used as a study space, is a small double room with side aspect window and a fitted shelved cupboard. The family bathroom is finished with mermaid board wall panelling and includes fitted vanity storage with WC, bath with shower over, heated towel rail and rear-facing obscured window.
Outside
The entrance of the property is flanked by a pebbled area bordered by black metal fencing. To the side, a driveway provides parking for up to four vehicles and leads to the double garage, complete with power and lighting. A wooden gate from the driveway opens into the rear garden, which is designed for ease of maintenance as a paved patio with planting beds and duck egg blue coloured fencing. The garden also enjoys direct access to the garage via a side door, a shed with electricity and lighting, and a summer house creating a versatile outdoor space equally suited to relaxation or entertaining.
Location
Mere is a country town providing a variety of everyday amenities, including a health centre, dentist, supermarket, post office, butcher and a popular flower and vegetable shop. The town also offers a primary school, churches, cafes, pubs and local independent stores such as an electrical shop, alongside leisure facilities including a golf driving range and nearby fishing lakes. Regular bus services connect the town, while beautiful countryside walks can be enjoyed both in Mere and the surrounding Wiltshire Downs. For travel further afield, the A303 is within easy reach, and Gillingham train station (Exeter-Waterloo line) is about 4 miles away. The historic Saxon hilltop town of Shaftesbury lies around 8 miles to the south, with the cathedral city of Salisbury is approximately 24 miles distant.
Services: Mains Water, Mains Drainage, Solar Panels, Gas Central Heating, Air-Conditioning Unit, Electricity and Telephone – all subject to the usual utility regulations.
Caution: NB All services and fittings mentioned in these particulars have NOT been tested and hence we cannot confirm that they are in working order.
Tenure: Freehold
Council Tax Band: E
Local Authority: Wiltshire
EPC Rating: B
Broadband & Mobile: Coverage can be checked at: ofcom.org.uk/phones-and-broadband/coverage-and-speeds/ofcom-checker/
Flood Check: gov.uk/check-flooding
Viewing: Strictly by appointment through the agents.
- COUNCIL TAXA payment made to your local authority in order to pay for local services like schools, libraries, and refuse collection. The amount you pay depends on the value of the property.Read more about council Tax in our glossary page.
- Band: E
- PARKINGDetails of how and where vehicles can be parked, and any associated costs.Read more about parking in our glossary page.
- Yes
- GARDENA property has access to an outdoor space, which could be private or shared.
- Yes
- ACCESSIBILITYHow a property has been adapted to meet the needs of vulnerable or disabled individuals.Read more about accessibility in our glossary page.
- Ask agent
Spinners Way, Mere, Warminster, Wiltshire, BA12
Add an important place to see how long it'd take to get there from our property listings.
__mins driving to your place
Get an instant, personalised result:
- Show sellers you’re serious
- Secure viewings faster with agents
- No impact on your credit score

Your mortgage
Notes
Staying secure when looking for property
Ensure you're up to date with our latest advice on how to avoid fraud or scams when looking for property online.
Visit our security centre to find out moreDisclaimer - Property reference HEL250116. The information displayed about this property comprises a property advertisement. Rightmove.co.uk makes no warranty as to the accuracy or completeness of the advertisement or any linked or associated information, and Rightmove has no control over the content. This property advertisement does not constitute property particulars. The information is provided and maintained by Kingsland Property & Land Agents, Somerset. Please contact the selling agent or developer directly to obtain any information which may be available under the terms of The Energy Performance of Buildings (Certificates and Inspections) (England and Wales) Regulations 2007 or the Home Report if in relation to a residential property in Scotland.
*This is the average speed from the provider with the fastest broadband package available at this postcode. The average speed displayed is based on the download speeds of at least 50% of customers at peak time (8pm to 10pm). Fibre/cable services at the postcode are subject to availability and may differ between properties within a postcode. Speeds can be affected by a range of technical and environmental factors. The speed at the property may be lower than that listed above. You can check the estimated speed and confirm availability to a property prior to purchasing on the broadband provider's website. Providers may increase charges. The information is provided and maintained by Decision Technologies Limited. **This is indicative only and based on a 2-person household with multiple devices and simultaneous usage. Broadband performance is affected by multiple factors including number of occupants and devices, simultaneous usage, router range etc. For more information speak to your broadband provider.
Map data ©OpenStreetMap contributors.





