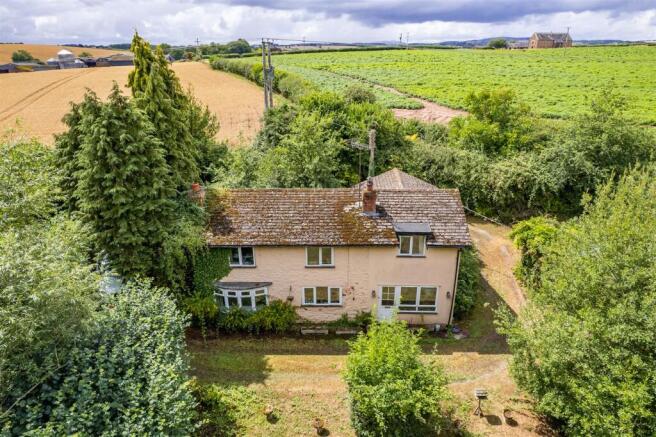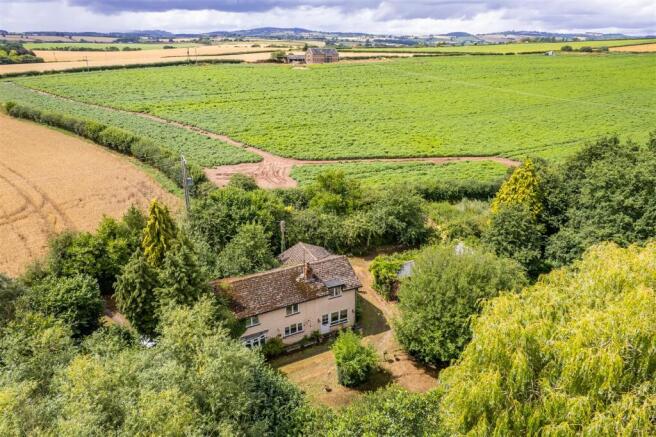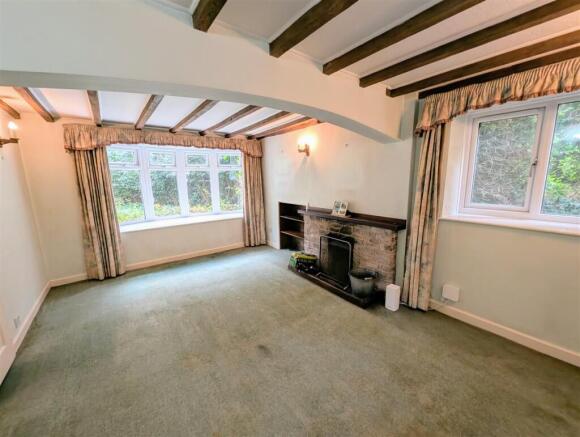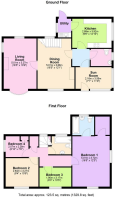St. Owens Cross, Hereford

- PROPERTY TYPE
Detached
- BEDROOMS
4
- BATHROOMS
2
- SIZE
Ask agent
- TENUREDescribes how you own a property. There are different types of tenure - freehold, leasehold, and commonhold.Read more about tenure in our glossary page.
Freehold
Key features
- Detached four bed property
- Rural location
- 1.4 acres of ground including woodland, spring-fed pond and stream
- Three reception rooms
- In need of modernising and updating
- Triple glazing throughout
- Extensive outbuildings
- No onward chain
Description
Location - Withymoor is located on the outskirts of the quiet hamlet of St Owen's Cross Herefordshire, and 6 miles West of the market town of Ross-on-Wye. Ross has a variety of most attractive period buildings and has a good range of shops, cafés, schools, sporting and cultural amenities. 12 miles North is the cathedral city of Hereford. The Forest of Dean nearby is renowned for its biking and outdoor activities including canoeing and rowing on the river Wye. Hay on Wye, 45 minutes away hosts the world famous annual literary festival. The M50 lies roughly 6 miles away which takes you North towards the Midlands and Birmingham International Airport and the A40 South towards Bristol Airport, and South Wales.
Accommodation -
Sun Room - The Sun room serves as the main entrance to the property, welcoming guests and setting the tone for the home. Opening out onto the front, it offers pleasant views of the garden and also provides direct access to the central areas of the house, making it both functional and inviting.
Hallway - The hallway serves as the central spine of the property, providing direct access to the main principal rooms. It connects the living room, kitchen and dining area.
Wc - Fitted with a low level WC and wash hand basin. Space for storing shoes and hanging coats. Obscure side aspect window
Kitchen - The kitchen is fitted with generous wall and base units, a double drainer sink unit positioned beneath a large side-aspect window that allows plenty of natural light. There is ample space for free-standing appliances, and the layout includes convenient access to the utility room.
Utility - The utility room provides access to the outside via a rear door. It is fitted with counter worktops along one side, offering space beneath for free-standing white goods such as a washing machine or dryer. A sink with a drainer unit is also installed within the worktop, providing convenient washing and cleaning facilities.
Dining Room - The dining room serves as the central hub of the house, seamlessly connecting the kitchen and living room to create a natural flow for daily living and entertaining. A front aspect window provides ample natural light, while stairs rise to the first floor with a convenient storage cupboard beneath. The room features a stone surround fireplace with woodburning stove and there's ample space for dining furniture to accommodate gatherings and family meals.
Living Room - The living room is a standout feature of the property, boasting a bright and airy feel with triple aspect windows, including a charming bay window to the front that floods the space with natural light. An open fireplace with a stone surround adds character and warmth, while there's ample room for comfortable lounge furniture, making it a perfect space to relax or entertain.
First Floor -
Bedroom One & En-Suite - A double bedroom with front and side aspect windows. Walk in wardrobe space and access to the en-suite. The en-suite is fitted with a bath tub, low level WC and wash hand basin. Window to the rear aspect.
Bedroom Two - Another double bedroom, with front aspect window and fitted wardrobes.
Bedroom Three - A single bedroom with front aspect window and space for freestanding wardrobes.
Bedroom Four - A compact single bedroom with fitted wardrobes and side aspect window. This room would lend itself as a home office.
Bathroom - Fitted with a bath tub, low level WC and wash hand basin. Window to the rear aspect.
Outbuildings And Garage - The property benefits from a versatile range of outbuildings, including a garage, storeroom, garden room, fuel store, and garden shed. Both the storeroom and garden room are fitted with heating, cavity walls, and roof lights, ensuring year-round comfort and usability. The garden room, complete with French windows opening onto views of the pond, creates an inviting and light-filled space. These buildings offer excellent potential for a variety of uses—whether as hobby rooms, a home gym, or even a small business base with a dedicated office. Given the proximity to essential services, the installation of drainage and running water could be achieved with relative ease, further enhancing their flexibility.
Outside - The outdoor space is a standout feature of the property, set within approximately 1.4 acres of beautiful grounds. To the north, mature woodland attracts a variety of wildlife, offering a tranquil, natural setting. The formal garden, mainly laid to lawn, features a picturesque spring-fed pond and a charming stream that runs along the boundary. A dedicated area includes a greenhouse and raised beds, ideal for gardening enthusiasts, while an array of colourful trees, shrubs, and plants adds year-round interest and vibrant appeal.
Agents Notes - A public footpath runs from the the front gate along the west fence of the property and exits in the northwest corner.
Services - We understand mains water and electric are connected to the property.
Private drainage.
Herefordshire council tax band - F
Tenure - Freehold
Brochures
St. Owens Cross, Hereford- COUNCIL TAXA payment made to your local authority in order to pay for local services like schools, libraries, and refuse collection. The amount you pay depends on the value of the property.Read more about council Tax in our glossary page.
- Band: F
- PARKINGDetails of how and where vehicles can be parked, and any associated costs.Read more about parking in our glossary page.
- Yes
- GARDENA property has access to an outdoor space, which could be private or shared.
- Yes
- ACCESSIBILITYHow a property has been adapted to meet the needs of vulnerable or disabled individuals.Read more about accessibility in our glossary page.
- Ask agent
St. Owens Cross, Hereford
Add an important place to see how long it'd take to get there from our property listings.
__mins driving to your place
Get an instant, personalised result:
- Show sellers you’re serious
- Secure viewings faster with agents
- No impact on your credit score
Your mortgage
Notes
Staying secure when looking for property
Ensure you're up to date with our latest advice on how to avoid fraud or scams when looking for property online.
Visit our security centre to find out moreDisclaimer - Property reference 34156082. The information displayed about this property comprises a property advertisement. Rightmove.co.uk makes no warranty as to the accuracy or completeness of the advertisement or any linked or associated information, and Rightmove has no control over the content. This property advertisement does not constitute property particulars. The information is provided and maintained by Sunderlands, Hereford. Please contact the selling agent or developer directly to obtain any information which may be available under the terms of The Energy Performance of Buildings (Certificates and Inspections) (England and Wales) Regulations 2007 or the Home Report if in relation to a residential property in Scotland.
*This is the average speed from the provider with the fastest broadband package available at this postcode. The average speed displayed is based on the download speeds of at least 50% of customers at peak time (8pm to 10pm). Fibre/cable services at the postcode are subject to availability and may differ between properties within a postcode. Speeds can be affected by a range of technical and environmental factors. The speed at the property may be lower than that listed above. You can check the estimated speed and confirm availability to a property prior to purchasing on the broadband provider's website. Providers may increase charges. The information is provided and maintained by Decision Technologies Limited. **This is indicative only and based on a 2-person household with multiple devices and simultaneous usage. Broadband performance is affected by multiple factors including number of occupants and devices, simultaneous usage, router range etc. For more information speak to your broadband provider.
Map data ©OpenStreetMap contributors.







