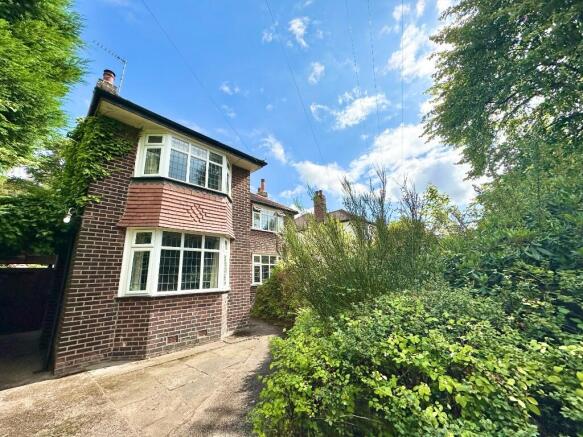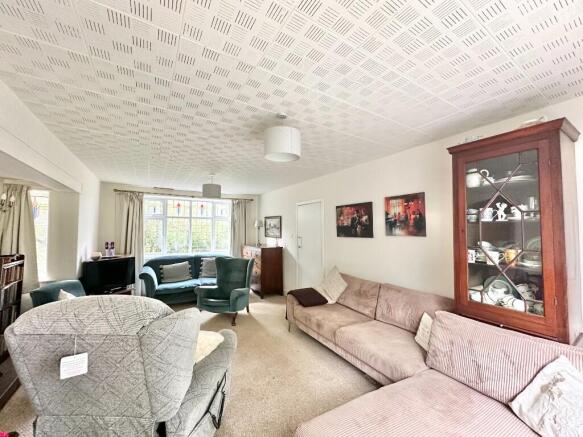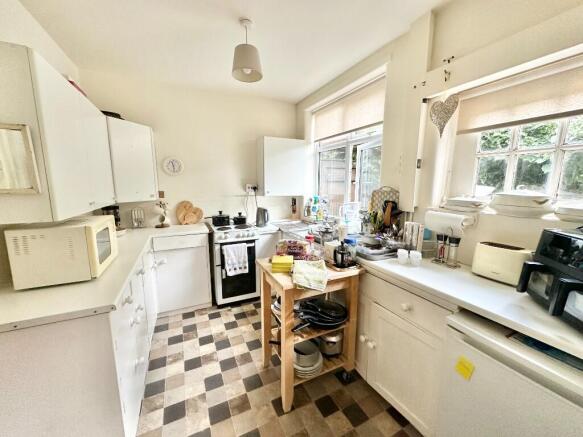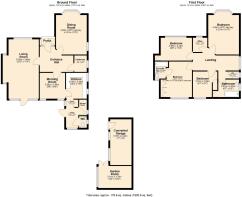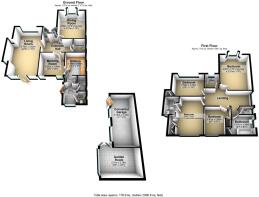
4 bedroom detached house for sale
Framingham Road, Sale, Greater Manchester, M33

- PROPERTY TYPE
Detached
- BEDROOMS
4
- BATHROOMS
2
- SIZE
Ask agent
- TENUREDescribes how you own a property. There are different types of tenure - freehold, leasehold, and commonhold.Read more about tenure in our glossary page.
Freehold
Key features
- Prestigious and highly sought-after Sale location
- Substantial detached family home with no onward chain
- Sweeping gated driveway with parking for several cars
- Retains original character features including stained glass & parquet flooring
- Two spacious reception rooms plus morning room & kitchen
- Four well-proportioned bedrooms, main with en-suite
- Additional family bathroom, separate WC & ground floor shower room
- Expansive mature rear garden offering privacy and tranquillity
- Detached garage converted to office plus garden room with annex potential
- Close to Sale town centre, outstanding schools & excellent transport links
Description
You approach the property via gated access, leading onto a sweeping driveway providing off road parking for several cars, surrounded by a mature front garden, ensuring privacy and an impressive frontage. A characterful porch leads to the original front door, complete with stunning stained-glass insets, a charming nod to the property's heritage.
The entrance hallway is light, spacious, and welcoming, with a cloakroom tucked neatly beneath the staircase. To the right, a beautifully proportioned living room is filled with natural light from a large front-facing window. An inglenook fireplace provides a focal point, patio door open directly onto the garden at the rear. The seller informs us that beneath the carpet lies original parquet flooring, waiting to be revealed and restored.
A second reception room, with its elegant bay window overlooking the front garden, offers flexible use as a formal dining room, second lounge. To the rear, a morning room flows into the kitchen, providing exciting potential to create an expansive open-plan kitchen and dining space. Completing the ground floor are a useful utility room, pantry, a downstairs WC, and an additional shower room, ensuring practicality for busy households.
Upstairs, the accommodation is generous and versatile. There are four spacious bedrooms, each with ample room for furnishings. The main bedroom benefits from fitted wardrobes and an en-suite bathroom, while two of the further bedrooms house their own sink and vanity unit. There is also a family bathroom adorned with original vintage tiles, accompanied by a separate WC. A dedicated home office completes the first-floor layout, ideal for those working remotely or seeking a quiet study space.
The rear garden is a particular highlight: a wonderfully mature and expansive outdoor space, mainly laid to lawn, with established planting and an abundance of greenery offering both privacy and tranquillity. It provides the perfect backdrop for children to play, for entertaining family and friends, or simply enjoying the peace of the outdoors.
A detached garage, thoughtfully converted into a home office adds valuable extra space. There is also the addition of a separate garden room. This versatile outbuilding could easily be adapted further to create a self-contained annex, studio, or gym, adding to the home's appeal and flexibility.
The property is ideally positioned within easy reach of Sale town centre, which offers a wide range of shops, cafés, and restaurants, as well as excellent local amenities. For families, the area is renowned for its outstanding schools, both primary and secondary, making it an ideal place to put down roots. Commuters benefit from superb transport links, with nearby Metrolink stations, access to the M60 motorway network, and Manchester city centre just a short journey away. Meanwhile, a wealth of green spaces and parks nearby, including the popular Worthington Park and the Bridgewater Canal towpath, provide plenty of opportunity for leisure and recreation.
Freehold
Council Tax Band G
EPC E
Material Information
Roof type: Tiled
Mobile signal/coverage: Good
Flooded in the last 5 years: No
Does the property have flood defences? No
Building Safety: NA
Construction materials used: Brick
Water source: Direct mains water.
Electricity source: National Grid.
Sewerage arrangements: Standard UK domestic.
Heating Supply: Gas
Broadband internet type: NA
Is the property listed: NA
Does the property have required access (easements, servitudes, or wayleaves)?No
Do any public rights of way affect your property or its grounds? No
Parking Availability: Driveway
Brochures
Brochure- COUNCIL TAXA payment made to your local authority in order to pay for local services like schools, libraries, and refuse collection. The amount you pay depends on the value of the property.Read more about council Tax in our glossary page.
- Ask agent
- PARKINGDetails of how and where vehicles can be parked, and any associated costs.Read more about parking in our glossary page.
- Driveway
- GARDENA property has access to an outdoor space, which could be private or shared.
- Private garden
- ACCESSIBILITYHow a property has been adapted to meet the needs of vulnerable or disabled individuals.Read more about accessibility in our glossary page.
- Ask agent
Energy performance certificate - ask agent
Framingham Road, Sale, Greater Manchester, M33
Add an important place to see how long it'd take to get there from our property listings.
__mins driving to your place
Get an instant, personalised result:
- Show sellers you’re serious
- Secure viewings faster with agents
- No impact on your credit score
Your mortgage
Notes
Staying secure when looking for property
Ensure you're up to date with our latest advice on how to avoid fraud or scams when looking for property online.
Visit our security centre to find out moreDisclaimer - Property reference 137FramingamRoad. The information displayed about this property comprises a property advertisement. Rightmove.co.uk makes no warranty as to the accuracy or completeness of the advertisement or any linked or associated information, and Rightmove has no control over the content. This property advertisement does not constitute property particulars. The information is provided and maintained by The Property Man, Sale. Please contact the selling agent or developer directly to obtain any information which may be available under the terms of The Energy Performance of Buildings (Certificates and Inspections) (England and Wales) Regulations 2007 or the Home Report if in relation to a residential property in Scotland.
*This is the average speed from the provider with the fastest broadband package available at this postcode. The average speed displayed is based on the download speeds of at least 50% of customers at peak time (8pm to 10pm). Fibre/cable services at the postcode are subject to availability and may differ between properties within a postcode. Speeds can be affected by a range of technical and environmental factors. The speed at the property may be lower than that listed above. You can check the estimated speed and confirm availability to a property prior to purchasing on the broadband provider's website. Providers may increase charges. The information is provided and maintained by Decision Technologies Limited. **This is indicative only and based on a 2-person household with multiple devices and simultaneous usage. Broadband performance is affected by multiple factors including number of occupants and devices, simultaneous usage, router range etc. For more information speak to your broadband provider.
Map data ©OpenStreetMap contributors.
