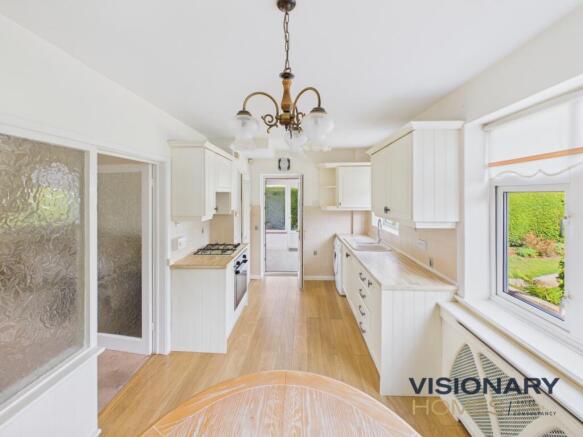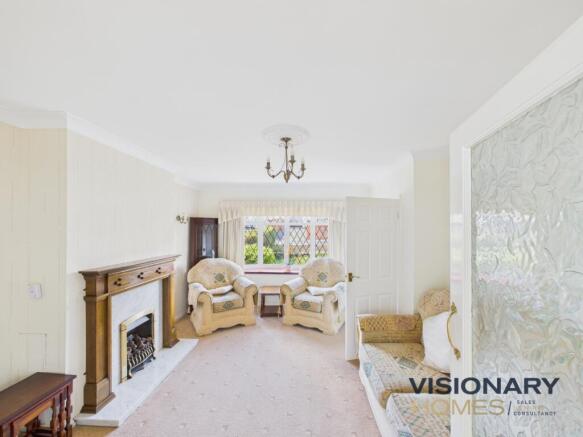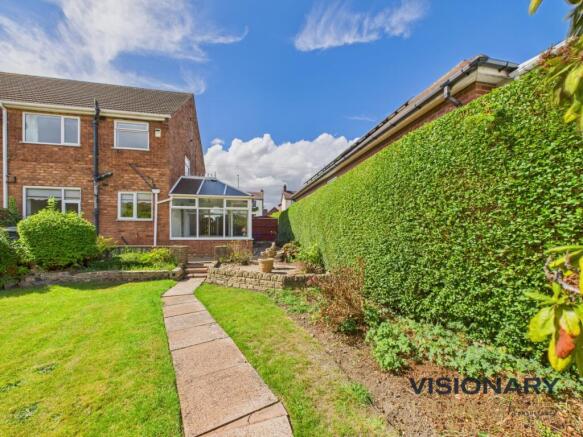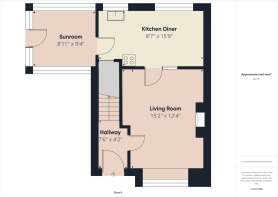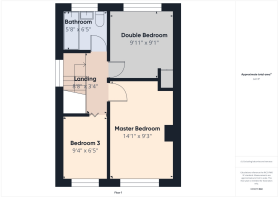3 bedroom semi-detached house for sale
Rugeley Road, Chase Terrace, Burntwood, Staffordshire, WS7

- PROPERTY TYPE
Semi-Detached
- BEDROOMS
3
- BATHROOMS
1
- SIZE
Ask agent
- TENUREDescribes how you own a property. There are different types of tenure - freehold, leasehold, and commonhold.Read more about tenure in our glossary page.
Freehold
Description
***REDUCED*** ***NO CHAIN***
Offered to the market with no upward chain, this characterful three-bedroom semi-detached home on the ever-popular Rugeley Road presents a fantastic opportunity for first time buyers, home movers and looking to put their own stamp on a property. Requiring some modernisation, the home offers excellent scope to update, reconfigure, or extend (subject to the relevant planning permissions), making it ideal for growing families, first-time buyers, or investors with vision.
Lovingly maintained by the same owner since it was built in 1959, the property retains its character whilst being in in need of some modernisation to bring it back to a modern family home.
Entrance Hallway - 7'6" x 4'2"
Walking through the front door from the gorgeous mature front garden you enter the hallway which is carpeted and leads you to the stairway to the first floor and also the main living area. There's plenty of space to store coats and shoes, ensuring the entrance remains tidy. The gas meter is discreetly housed in the corner of this hallway, out of the way but easily accessible when needed.
Living Room - 15'2" x 12'4"
This charming living room, with its striking bay window, offers a perfect balance of space and comfort. The traditional fireplace serves as the room's focal point, creating a cozy atmosphere. There's ample room to arrange sofas, chairs, and coffee tables, making it an ideal family space for relaxing and entertaining.
The room is carpeted throughout and features both central pendant lighting and wall lights, adding warmth and character to the space.
With some vision this could become an open plan living/ kitchen space perfect for modern living, by removing the glass panelled door and window, still allowing some separation between the spaces.
Kitchen Diner - 8'7" x 15'9"
This delightful family kitchen offers a well-designed and functional layout, ideal for everyday living. It features a built-in cooker, four-ring hob, and extractor fan, all seamlessly integrated for convenience and style. A double window above the sink provides lovely views into the garden, making everyday tasks more enjoyable. The fridge freezer is neatly housed within a dedicated cupboard, helping to keep the main space tidy and uncluttered. There's also ample room for a washing machine.The adjoining dining area is flooded with natural light, thanks to a large rear-facing garden and a glass door connecting it to the living room—creating a bright and welcoming space for family meals or entertaining.Two central ceiling pendants provide generous artificial light, though there's potential to upgrade to modern spotlights to elevate the look even further.
Conservatory- 8'11" x 9'4"
This north-facing conservatory has been a sanctuary for the previous owner, offering months of tranquil moments. Accessed through a UPVC door from the kitchen, the conservatory also leads out to the garden through an additional door, creating a seamless connection between indoor and outdoor living. It's the perfect space to unwind and admire the garden, or keep an eye on the children playing outside. The room features a tiled floor and pendant wall lighting, adding to its charm and warmth.
This room could be converted into a single or double storey extension (subject to planning) to add further space and value to this property.
Master Bedroom - 14'1" x 9'3"
This spacious double bedroom, easily fitting a king-size bed, boasts a front-facing window that fills the room with natural light. There's plenty of space for wardrobes, a dressing table, and additional furniture, making it both practical and comfortable.The room features a vinyl floor laid over the original wood floor, giving plenty of scope to make this space your own. A central ceiling pendant provides extra lighting.
Bedroom 2 - 9'11" x 9'1"
This generously sized double bedroom features a rear-facing window that brings in plenty of natural light. There's ample space around the bed for additional storage, making it a practical and versatile room.The boiler is discreetly housed in a non-intrusive cupboard within the room, keeping it out of sight. The room is carpeted throughout and includes a central ceiling pendant for added lighting.
Bedroom 3 - 9'4" x 6'5"
This front-facing single bedroom offers plenty of flexibility, perfect for additional storage or as a dedicated home office for remote workers. The room features an excellent space-saving concertina door, optimising the area and making the most of the available space in this third bedroom.
Should you look to do a double story extension at this property, there could be an option to convert this into an ensuite or dressing room for the master creating a suite whilst not loosing a bedroom.
Bathroom - 5'8" x 6'5"
In need of some modernaisation, this bathroom could easily be transformed into the ideal family bathroom. While the current color scheme may not suit everyone's taste, it already has all the essentials you need: a full-width bath with a shower above, a toilet, a basin, and a radiator. The room also benefits from a central ceiling light and a large obscured window facing the rear of the property, providing privacy and natural light. Again with a little imagination this could becomes a modern shop stopping bathroom.
The property benefits from a traditional layout, with well-lit interiors and original features that can either be restored or updated to suit modern tastes. The large rear garden provides a great outdoor space for families, while the north-facing conservatory to the side offers exciting potential for a single or double-storey extension, subject to planning permission.
A double driveway ensures convenient off-road parking.
Services- We understand the property to be connected to mains electricity, water, gas and drainage.
Education is well catered for, with Fulfen Primary School (rated Outstanding by Ofsted) and Erasmus Darwin Academy (rated Good in 2023) both nearby. Commuters benefit from excellent access to the A5, M6 Toll, and other key transport routes.
Located close to everyday amenities, the home is within easy reach of local shops such as Co-op and Spar, and popular pubs and restaurants including The Drill, The Nelson, and The Nags Head - all adding to the area's community charm.
This is a rare opportunity to purchase a well-located home with endless potential.
The vendors have opted to provide a legal pack for the sale of their property which includes a set of searches. The legal pack provides upfront the essential documentation that tends to cause or create delays in the transactional process.
The legal pack includes
• Evidence of title
• Standard searches (regulated local authority, water & drainage & environmental)
• Protocol forms and answers to standard conveyancing enquiries
The legal pack is available to view in the branch prior to agreeing to purchase the property. The vendor requests that the buyer buys the searches provided in the pack which will be billed at £360 inc VAT upon completion. We will also require any purchasers to sign a buyer's agreement.
If any buyer wishes to view the legal pack prior to offering please request the pack from the solicitors.
- COUNCIL TAXA payment made to your local authority in order to pay for local services like schools, libraries, and refuse collection. The amount you pay depends on the value of the property.Read more about council Tax in our glossary page.
- Band: C
- PARKINGDetails of how and where vehicles can be parked, and any associated costs.Read more about parking in our glossary page.
- Yes
- GARDENA property has access to an outdoor space, which could be private or shared.
- Yes
- ACCESSIBILITYHow a property has been adapted to meet the needs of vulnerable or disabled individuals.Read more about accessibility in our glossary page.
- Ask agent
Rugeley Road, Chase Terrace, Burntwood, Staffordshire, WS7
Add an important place to see how long it'd take to get there from our property listings.
__mins driving to your place
Get an instant, personalised result:
- Show sellers you’re serious
- Secure viewings faster with agents
- No impact on your credit score

Your mortgage
Notes
Staying secure when looking for property
Ensure you're up to date with our latest advice on how to avoid fraud or scams when looking for property online.
Visit our security centre to find out moreDisclaimer - Property reference 10703522. The information displayed about this property comprises a property advertisement. Rightmove.co.uk makes no warranty as to the accuracy or completeness of the advertisement or any linked or associated information, and Rightmove has no control over the content. This property advertisement does not constitute property particulars. The information is provided and maintained by Visionary Homes, Burntwood. Please contact the selling agent or developer directly to obtain any information which may be available under the terms of The Energy Performance of Buildings (Certificates and Inspections) (England and Wales) Regulations 2007 or the Home Report if in relation to a residential property in Scotland.
*This is the average speed from the provider with the fastest broadband package available at this postcode. The average speed displayed is based on the download speeds of at least 50% of customers at peak time (8pm to 10pm). Fibre/cable services at the postcode are subject to availability and may differ between properties within a postcode. Speeds can be affected by a range of technical and environmental factors. The speed at the property may be lower than that listed above. You can check the estimated speed and confirm availability to a property prior to purchasing on the broadband provider's website. Providers may increase charges. The information is provided and maintained by Decision Technologies Limited. **This is indicative only and based on a 2-person household with multiple devices and simultaneous usage. Broadband performance is affected by multiple factors including number of occupants and devices, simultaneous usage, router range etc. For more information speak to your broadband provider.
Map data ©OpenStreetMap contributors.
