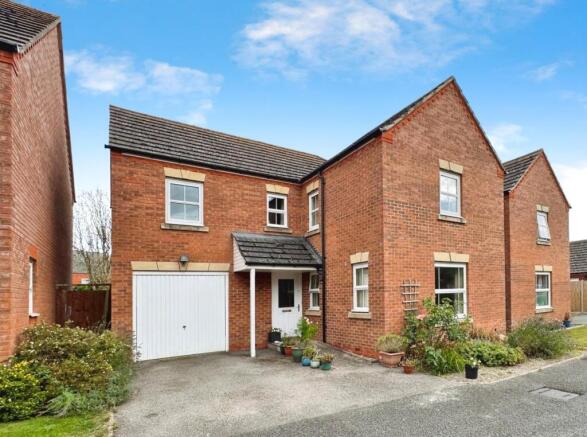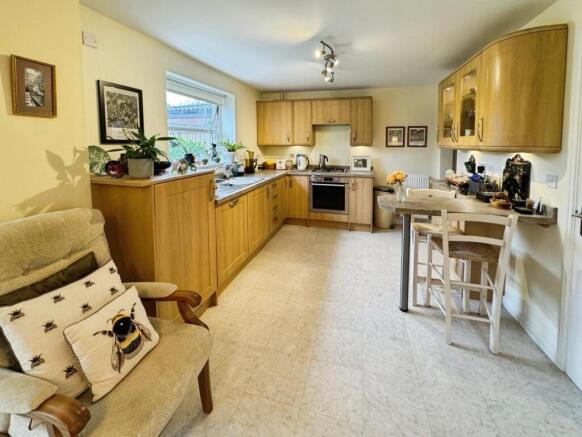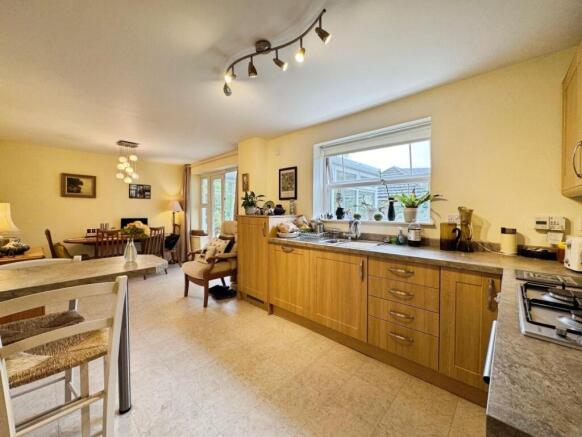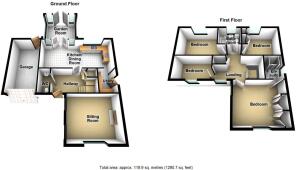4 bedroom detached house for sale
Bremridge Close, Barford, Warwick

- PROPERTY TYPE
Detached
- BEDROOMS
4
- BATHROOMS
2
- SIZE
Ask agent
- TENUREDescribes how you own a property. There are different types of tenure - freehold, leasehold, and commonhold.Read more about tenure in our glossary page.
Freehold
Key features
- Detached Home
- Three Double Bedrooms and One Single Bedroom
- Downstairs WC, En-Suite Shower Room and a Family Bathroom
- Living Room
- Breakfast Kitchen
- Garden Room
- Mature Enclosed Rear Garden
- Garage and Driveway
- No Upward Chain
- EPC -
Description
With two bathrooms, morning routines will be a breeze, ensuring that the household runs smoothly. The home is situated in a good commuter village, offering easy access to the M40 and A46, which makes it an excellent choice for those who travel for work or leisure. The location is particularly advantageous, as it lies conveniently between the historic towns of Warwick and Stratford-upon-Avon, both of which are rich in culture and amenities.
Barford itself is a vibrant community, featuring a community-run village shop that caters to everyday needs, alongside two traditional pubs where residents can enjoy a friendly atmosphere and local fare. This property not only offers a comfortable living space but also the chance to become part of a welcoming village community.
In summary, this detached family home on Bremridge Close is a rare find, combining spacious living with a prime location. It is perfect for those looking to enjoy the tranquillity of village life while remaining well-connected to larger towns and transport links. Don’t miss the opportunity to make this lovely house your new home.
A well presented and maintained, four bedroom detached home in a popular village location. Offered with no upward chain and in move in ready condition.
Entrance - Access to the property is via an obscure glazed front door which opens in to the bright and airy entrance hall. Being carpeted to floor, light point to ceiling, gas central heating radiator, carpeted stairs lead up to the first floor landing, white painted doors lead in to all rooms as well as one at low level which houses the understairs storage cupboard.
Down Stairs Wc - Tiled to floor, light point and extractor to ceiling. Fitted with a white low level WC, gas central heating radiator, white pedestal wash hand basin with chrome hot and cold tap and a tiled splash back.
Living Room - 4.149m x 3.536m (13'7" x 11'7") - Carpeted to floor, white UPVC, double glazed windows to front and side elevation, gas central heating radiator, coal effect, live flame gas fire and there is a light point to ceiling
Kitchen Diner - 6.406m x 2.882m (21'0" x 9'5") - Having tile effect cushion flooring, two light points to ceiling and having two gas central heating radiators, white UPVC, double glazed window to rear elevation overlooking the garden and a white UPVC double glazed, double French doors to rear elevation giving access in to the garden room.
The kitchen is fitted with a range of base and wall units with a a wood effect frontage with a brushed chrome handle and a granite effect, melamine work surface with matching upstand. Fitted with a Hotpoint electric oven, Lamona four ring gas hob with an integrated extractor over and a glass splashback behind, integrated fridge and dishwasher. Stainless steel one and a half bowl sink with matching drainer with chrome hot and cold mixer tap, Ideal gas central heating boiler with Honewell controls.
Utility Room - Accessed via an open archway from the kitchen diner and having a continuation of the flooring and having a range of base and wall units with a light wood frontage and a brushed chrome handle with a dark coloured, granite effect, melamine worksurface and mosaic tile splash back, space and plumbing for washing machine and space for undercounter freezer. Obscure glazed, double glazed door to side elevation giving access out in to the side return. Light point and extractor to ceiling.
Garden Room - 2.695m x 3.083m (8'10" x 10'1") - Accessed from the kitchen diner and having cushioned flooring, a number of white UPVC double glazed, panels and opening windows, double glazed double French doors to rear elevation giving access out in to the garden, light point to ceiling and there is a gas central heating radiator fitted.
From the entrance hall, carpeted stairs lead up to the first floor landing, light point and loft access to ceiling, white UPVC double glazed window to front elevation with gas central heating radiator below. White painted doors leading in to all rooms as well as an airing cupboard which houses the Megaflow hot water tank.
Bedroom One - 4.160m x 3.616m (13'7" x 11'10") - Having a continuation of the carpet, triple aspect windows being white UPVC, double glazed to front and both side elevation, light point to ceiling, gas central heating radiator and two double fitted wardrobes.
White painted door leading in to the en-suite shower room.
En-Suite Shower Room - Having large, high gloss tiles to floor, walls being tiled to half height around the toilet and basin and to full height in to walk in shower. White UPVC, double glazed, obscure glazed window to side elevation, gas central heating radiator below, light point and extractor to ceiling. Fitted with a white low level WC, white pedestal wash hand basin with chrome hot and cold mixer tap with shaver point above and there is a large walk in shower.
Bedroom Two - 3.505m x 2.858m (11'5" x 9'4") - Continuation of carpet to the floor, white UPVC, double glazed window to rear elevation with gas central heating radiator below and there is a light point to ceiling.
Bedroom Three - 3.359m x 2.980m (11'0" x 9'9") - Continuation of carpet to the floor, white UPVC, double glazed window to rear elevation with gas central heating radiator below, double fitted wardrobe, single fitted wardrobe and there is a light point to ceiling.
Family Bathroom - Having large high gloss tiles to floor, walls being tiled to half height around the WC and basin going to sull height would bath and shower. Obscure glazed, white UPVC, double glazed window to rear elevation, light point and extractor to ceiling. Fitted with a gas central heating radiator, white low level WC, pedestal wash hand basin with chrome hot and cold taps, white bath with chrome hot and cold mixer tap with chrome and white shower controls and shower head fitted.
Bedroom Four - 3.304m x 2.050 (10'10" x 6'8") - Continuation of carpet to the floor, white UPVC, double glazed window to front elevation with gas central heating radiator and there is a light point to ceiling.
Outside - Located at the front of the property is driveway parking, a white up and over door leads in to the garage which has light and power. There is an additional piece of land opposite the property which is currently laid to lawn and could be used as additional parking (STPP)
To the rear of the property is a mature and well stocked enclosed garden. With a gate giving access out to the front and an outside tap.
Services - All mains services are believed to be connected.
Tenure - We believe the property to be Freehold. The agent has not checked the legal status to verify the Freehold status of the property. The purchaser is advised to obtain verification from their legal advisers.
There is an annual charge of £80: which covers maintenance carried out on the common areas.
Council Tax - We understand the property to be Band E.
Viewing - Strictly by appointment through the Agents on .
Special Note - All electrical appliances mentioned within these sales particulars have not been tested. All measurements believed to be accurate to within three inches.
Photographs - Photographs are reproduced for general information only and it must not be inferred that any item is included for sale with the property.
Disclaimer - Whilst we endeavour to make our sales details accurate and reliable they should not be relied on as statements or representations of fact, and do not constitute and part of an offer or contract. The seller does not take make or give, nor do we, or our employees, have authority to make or give, any representation or warranty in relation to the property. Please contact the office before viewing the information for you and to confirm that the property remains available. This is particularly important if you are contemplating travelling some distance to view the property. We would strongly recommend that all the information, which we provide; about the property is verified on inspection and also by your conveyancer.
Brochures
Bremridge Close, Barford, Warwick- COUNCIL TAXA payment made to your local authority in order to pay for local services like schools, libraries, and refuse collection. The amount you pay depends on the value of the property.Read more about council Tax in our glossary page.
- Band: E
- PARKINGDetails of how and where vehicles can be parked, and any associated costs.Read more about parking in our glossary page.
- Yes
- GARDENA property has access to an outdoor space, which could be private or shared.
- Yes
- ACCESSIBILITYHow a property has been adapted to meet the needs of vulnerable or disabled individuals.Read more about accessibility in our glossary page.
- Ask agent
Energy performance certificate - ask agent
Bremridge Close, Barford, Warwick
Add an important place to see how long it'd take to get there from our property listings.
__mins driving to your place
Get an instant, personalised result:
- Show sellers you’re serious
- Secure viewings faster with agents
- No impact on your credit score
Your mortgage
Notes
Staying secure when looking for property
Ensure you're up to date with our latest advice on how to avoid fraud or scams when looking for property online.
Visit our security centre to find out moreDisclaimer - Property reference 34155762. The information displayed about this property comprises a property advertisement. Rightmove.co.uk makes no warranty as to the accuracy or completeness of the advertisement or any linked or associated information, and Rightmove has no control over the content. This property advertisement does not constitute property particulars. The information is provided and maintained by Hawkesford, Warwick. Please contact the selling agent or developer directly to obtain any information which may be available under the terms of The Energy Performance of Buildings (Certificates and Inspections) (England and Wales) Regulations 2007 or the Home Report if in relation to a residential property in Scotland.
*This is the average speed from the provider with the fastest broadband package available at this postcode. The average speed displayed is based on the download speeds of at least 50% of customers at peak time (8pm to 10pm). Fibre/cable services at the postcode are subject to availability and may differ between properties within a postcode. Speeds can be affected by a range of technical and environmental factors. The speed at the property may be lower than that listed above. You can check the estimated speed and confirm availability to a property prior to purchasing on the broadband provider's website. Providers may increase charges. The information is provided and maintained by Decision Technologies Limited. **This is indicative only and based on a 2-person household with multiple devices and simultaneous usage. Broadband performance is affected by multiple factors including number of occupants and devices, simultaneous usage, router range etc. For more information speak to your broadband provider.
Map data ©OpenStreetMap contributors.




