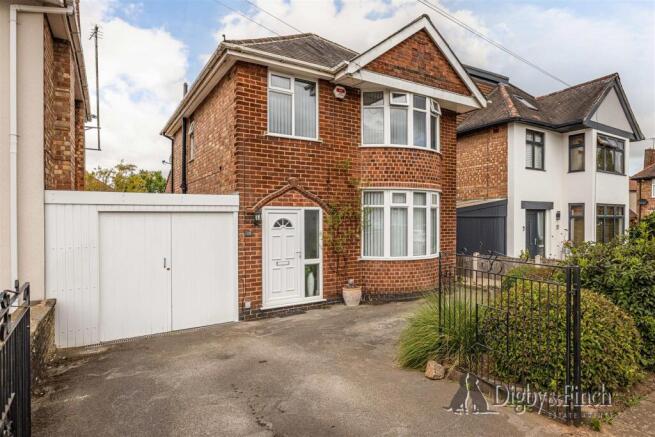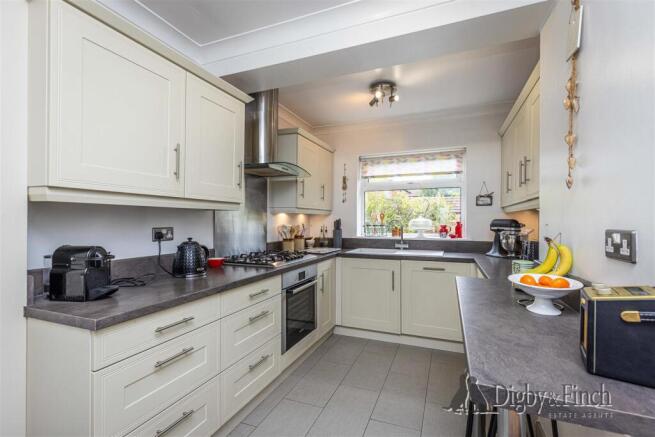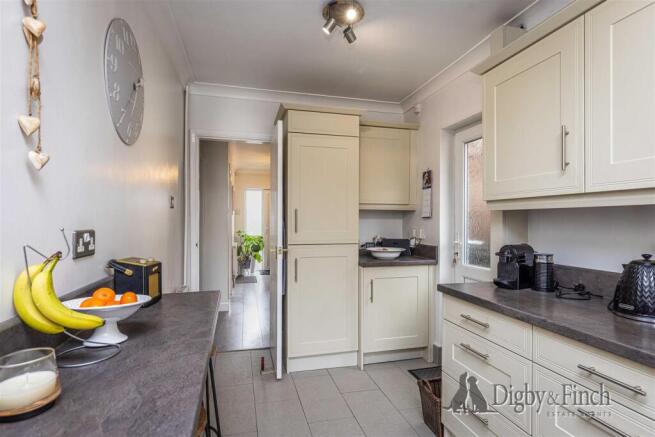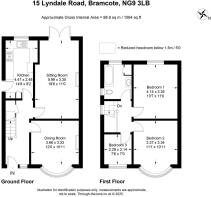Lyndale Road, Bramcote

- PROPERTY TYPE
Detached
- BEDROOMS
3
- BATHROOMS
1
- SIZE
Ask agent
- TENUREDescribes how you own a property. There are different types of tenure - freehold, leasehold, and commonhold.Read more about tenure in our glossary page.
Freehold
Description
Welcome Home... - The property is approached via a gated driveway leading to the front door, which opens into an inviting entrance hall. The hall is finished with stylish grey wood-effect click vinyl flooring and offers a useful under-stairs storage cupboard.
At the front of the property, the dining room enjoys a large curved bay window that fills the room with natural light. A decorative fireplace with a wood and stone surround creates an attractive focal point, and the curved radiator sits neatly beneath the bay window, enhancing the period character of the space.
To the rear, the extended sitting room provides a generous and comfortable living area, featuring wood effect flooring and another feature decorative fireplace mirroring the style of the dining room. Patio doors open directly onto the garden, seamlessly linking the indoors with the private outdoor space.
The kitchen is well-equipped with a range of cream units offering excellent storage, complemented by stone-effect laminate worktops. A composite sink with drainer and mixer tap is positioned beneath the window, and integrated appliances include a dishwasher, fitted fridge and freezer, single oven and a five-ring gas hob. The extended countertop provides space for informal dining with seating for two. A side door gives direct access to the garden.
And So To Bed... - Upstairs, the property offers two generous double bedrooms and a good-sized single. The principal bedroom is situated at the rear and enjoys a pleasant outlook over the garden, while the second bedroom, positioned at the front, mirrors the dining room below with its attractive curved bay window. Both double rooms provide ample space for wardrobes and other bedroom furniture. The third bedroom, also at the front, makes a comfortable single or an ideal home office.
The family bathroom is fitted with a bath with shower over and shower curtain, with full tiling to the shower area. A WC and wash hand basin with vanity unit complete the suite.
Gardens - To the front, the property provides off-street parking for at least two vehicles on a gated driveway, alongside a planted bed and a car port with traditional barn-style doors.
The rear garden is a true highlight of the home. Designed to create multiple areas for relaxation and enjoyment, it features an L-shaped block-paved patio with ample space for outdoor dining and seating. Steps lead down to a neatly maintained lawn bordered by mature planting and well-stocked beds. At one corner, an arbour bench with honeysuckle overhead provides a charming retreat, while in the opposite corner a secluded paved seating area offers a shaded spot to unwind. A cherry blossom tree adds seasonal colour and character to this wonderfully private outdoor space.
Local Amenities - Bramcote is a highly sought-after residential suburb of Nottingham, popular with families and professionals alike thanks to its excellent balance of green space and convenient amenities. The area is home to the beautiful Bramcote Hills Park, offering woodlands, open fields, play areas and walking trails, as well as leisure facilities at nearby Bramcote Leisure Centre. Local shops, cafés and pubs are all within easy reach, along with well-regarded schools including both primary and secondary options. For commuters, Bramcote is ideally situated with easy access to the A52 and M1, while Nottingham city centre and Beeston town centre are just a short drive or regular bus journey away.
Fixtures & Fittings - Every effort has been made to omit any fixtures belonging to the Vendor in the description of the property and the property is sold subject to the Vendor's right to the removal of, or payment for, as the case may be, any such fittings, etc. whether mentioned in these particulars or not.
Services - Mains water, drainage, gas and electricity are understood to be connected. The property has a gas fired heating. None of the services or appliances have been tested by the agent.
Finer Details - EPC rating: 61 | D
EPC potential: 85 | B
Possession: Vacant possession upon completion.
Local Authority: Broxtowe Borough Council
Council Tax Band: D
Tenure: Freehold
Plans: The site and floor plans forming part of these sale particulars are for identification purposes only. All relevant details should be legally checked as appropriate.
Brochures
15 Lyndale Road - 8p brochure.pdf- COUNCIL TAXA payment made to your local authority in order to pay for local services like schools, libraries, and refuse collection. The amount you pay depends on the value of the property.Read more about council Tax in our glossary page.
- Band: D
- PARKINGDetails of how and where vehicles can be parked, and any associated costs.Read more about parking in our glossary page.
- Yes
- GARDENA property has access to an outdoor space, which could be private or shared.
- Yes
- ACCESSIBILITYHow a property has been adapted to meet the needs of vulnerable or disabled individuals.Read more about accessibility in our glossary page.
- Ask agent
Lyndale Road, Bramcote
Add an important place to see how long it'd take to get there from our property listings.
__mins driving to your place
Get an instant, personalised result:
- Show sellers you’re serious
- Secure viewings faster with agents
- No impact on your credit score
Your mortgage
Notes
Staying secure when looking for property
Ensure you're up to date with our latest advice on how to avoid fraud or scams when looking for property online.
Visit our security centre to find out moreDisclaimer - Property reference 34156315. The information displayed about this property comprises a property advertisement. Rightmove.co.uk makes no warranty as to the accuracy or completeness of the advertisement or any linked or associated information, and Rightmove has no control over the content. This property advertisement does not constitute property particulars. The information is provided and maintained by Digby & Finch, Stamford. Please contact the selling agent or developer directly to obtain any information which may be available under the terms of The Energy Performance of Buildings (Certificates and Inspections) (England and Wales) Regulations 2007 or the Home Report if in relation to a residential property in Scotland.
*This is the average speed from the provider with the fastest broadband package available at this postcode. The average speed displayed is based on the download speeds of at least 50% of customers at peak time (8pm to 10pm). Fibre/cable services at the postcode are subject to availability and may differ between properties within a postcode. Speeds can be affected by a range of technical and environmental factors. The speed at the property may be lower than that listed above. You can check the estimated speed and confirm availability to a property prior to purchasing on the broadband provider's website. Providers may increase charges. The information is provided and maintained by Decision Technologies Limited. **This is indicative only and based on a 2-person household with multiple devices and simultaneous usage. Broadband performance is affected by multiple factors including number of occupants and devices, simultaneous usage, router range etc. For more information speak to your broadband provider.
Map data ©OpenStreetMap contributors.






