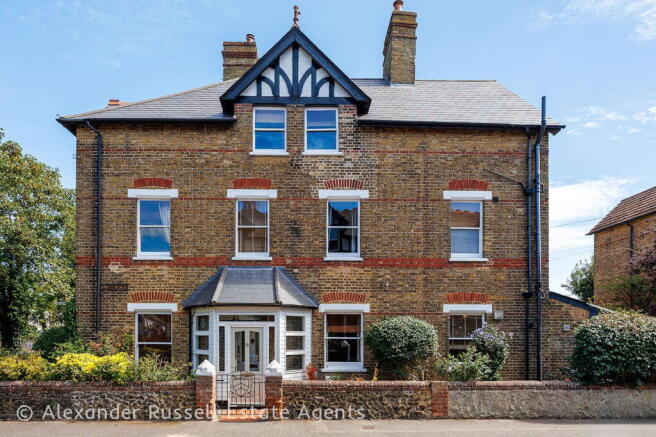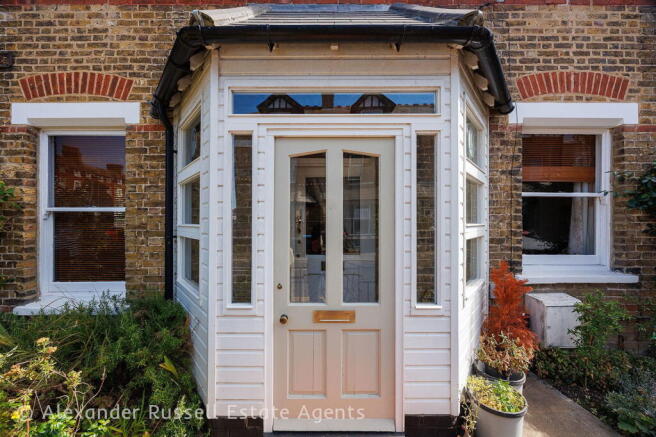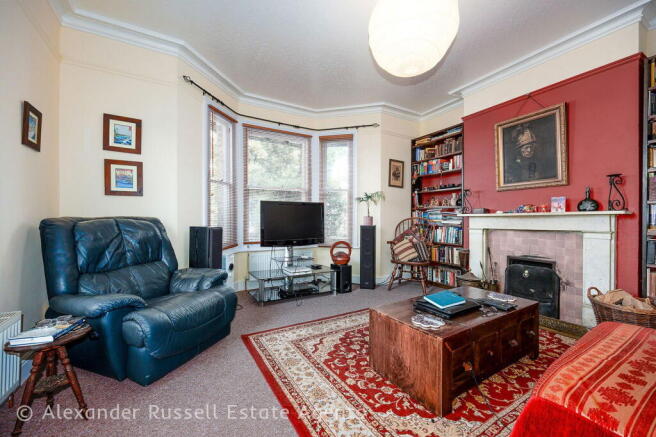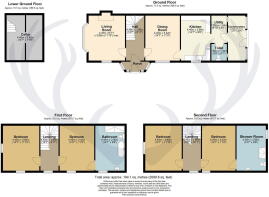Westbury Road, Westgate-on-Sea, CT8

- PROPERTY TYPE
End of Terrace
- BEDROOMS
4
- BATHROOMS
2
- SIZE
2,089 sq ft
194 sq m
- TENUREDescribes how you own a property. There are different types of tenure - freehold, leasehold, and commonhold.Read more about tenure in our glossary page.
Freehold
Key features
- Generous Victorian family home with character
- Four double bedrooms across two floors
- Two bathrooms plus ground floor cloakroom
- Garden room opening onto the garden
- Feature fireplaces and period details throughout
- Spacious cellar providing valuable storage space
- Private, low-maintenance rear garden with access
- Short stroll to seafront, shops and station
Description
Set on the corner of Westbury Road and Harold Avenue, just a short stroll from the station and town centre, this handsome Victorian home combines period character with generous proportions, making it a wonderfully versatile place to live.
The house opens with a welcoming porch and central hallway. To the front, the living room is filled with natural light from its bay window and centres on a fireplace, a perfect spot to relax. Across the hall, the dining room offers space for entertaining, also complete with a feature fireplace, while the kitchen to the rear leads through to a handy utility room, cloakroom and a bright garden room that opens out onto the garden. A cellar provides excellent storage and offers plenty of practical uses.
Across the upper floors, there are four generous double bedrooms and two bathrooms, giving flexibility for family life, home working or welcoming guests. The bedrooms are all well-proportioned and light, with characterful fireplaces adding to their charm. The bathroom is a real feature of the home, showcasing a claw-foot bath, walk-in shower and striking flooring, bringing style as well as practicality.
Outside, the garden is private and low-maintenance, with a sunny paved terrace bordered by mature planting – ideal for morning coffee, evening drinks or summer barbecues. There’s also gated access to the side, making it practical for bikes or beach gear.
Westgate-on-Sea blends classic Victorian charm with easy coastal living. Two sandy bays - St Mildred’s and West Bay - give family-friendly swimming, rock pools and sunset promenades, with beach huts and a clifftop path linking towards Margate and Minnis Bay. The high street keeps things local with independents, cafés and the characterful Carlton Cinema, while Westgate & Birchington Golf Club sits along the coast. Day to day is simple with primary schools and secondary options, parks, tennis and supermarkets close by. Westgate-on-Sea station has direct services to London St Pancras and Victoria and road links via the A28 and A299 make Canterbury and the M2 easy. It suits buyers who want a friendly seaside town feel with practical connections.
This is a home that offers not only space and flexibility but also the lifestyle that comes with living in Westgate-on-Sea. Altogether, it’s a house that combines Victorian character, generous living space and a sought-after seaside location – a home ready to make its next chapter with new owners.
For further details or to arrange a viewing contact Alexander Russell Estate Agents by telephone, email or find us on social media. Alternatively, you can also get in touch via our website: alexander-russell.co.uk
==========
GROUND FLOOR -
Porch
Hall - 4.45m x 1.8m (14'7" x 5'10")
Living Room - 4.45m x 3.6m (14'7" x 11'9")
Dining Room - 4.45m x 3.42m (14'7" x 11'2")
Kitchen - 4.45m x 2.9m (14'7" x 9'6")
Utility Room - 2.7m x 1.54m (8'10" x 5'0")
WC - 1.65m x 1.54m (5'4" x 5'0")
Garden Room - 4.45m x 1.71m (14'7" x 5'7")
LOWER GROUND FLOOR -
Cellar - 4.45m x 3.52m (14'7" x 11'6")
FIRST FLOOR -
Landing - 4.45m x 1.8m (14'7" x 5'10")
Bedroom - 4.45m x 3.61m (14'7" x 11'10")
Bedroom - 4.45m x 3.42m (14'7" x 11'2")
Bathroom - 4.45m x 2.9m (14'7" x 9'6")
SECOND FLOOR -
Landing - 4.45m x 1.8m (14'7" x 5'10")
Bedroom - 4.45m x 3.61m (14'7" x 11'10")
Bedroom - 4.45m x 3.43m (14'7" x 11'3")
Shower Room - 4.45m x 2.9m (14'7" x 9'6")
EXTERNAL -
Front - Courtyard
Rear - Paved Garden
TENURE -
Freehold
COUNCIL TAX -
Thanet District Council
Band C (£2,196.66 per year)
EPC RATING -
54 | E
SERVICES -
We are informed that all mains services are connected to the property
HEATING -
Gas Central Heating
BROADBAND -
Ultrafast Fiber to the Property internet available (FTTP)
LISTED BUILDING -
No
CONSERVATION AREA -
Yes
CONSTRUCTION -
Standard
PARKING -
No parking - on street only
OUTSIDE SPACE -
Small front courtyard, Paved garden to rear
RESTRICTIONS, RIGHTS AND EASEMENTS -
We note from the title register, there are restrictive covenants that appear to be historic. To the best of our knowledge, there are no unusual restrictions, rights or easements that would affect the enjoyment of the property. However, as with all property purchases, we advise confirming this information with your legal representative.
==========
AGENTS NOTE - In Compliance with the Consumer Protection from Unfair Trading Regulations 2008 we have prepared these sales particulars as a general guide to give a broad description of the property. They are not intended to constitute part of an offer or contract. We have not carried out a structural survey and the services, appliances and specific fittings have not been tested. All photographs, measurements, floorplans and distances referred to are given as a guide and should not be relied upon for the purchase of carpets or any other fixtures or fittings. Room measurements are maximum unless otherwise stated. Lease details, service charges and ground rent (where applicable) are given as a guide only and should be checked and confirmed by your Solicitor prior to exchange of contracts.
Brochures
Brochure 1- COUNCIL TAXA payment made to your local authority in order to pay for local services like schools, libraries, and refuse collection. The amount you pay depends on the value of the property.Read more about council Tax in our glossary page.
- Band: C
- PARKINGDetails of how and where vehicles can be parked, and any associated costs.Read more about parking in our glossary page.
- No parking
- GARDENA property has access to an outdoor space, which could be private or shared.
- Private garden
- ACCESSIBILITYHow a property has been adapted to meet the needs of vulnerable or disabled individuals.Read more about accessibility in our glossary page.
- Ask agent
Westbury Road, Westgate-on-Sea, CT8
Add an important place to see how long it'd take to get there from our property listings.
__mins driving to your place
Get an instant, personalised result:
- Show sellers you’re serious
- Secure viewings faster with agents
- No impact on your credit score
Your mortgage
Notes
Staying secure when looking for property
Ensure you're up to date with our latest advice on how to avoid fraud or scams when looking for property online.
Visit our security centre to find out moreDisclaimer - Property reference S1438328. The information displayed about this property comprises a property advertisement. Rightmove.co.uk makes no warranty as to the accuracy or completeness of the advertisement or any linked or associated information, and Rightmove has no control over the content. This property advertisement does not constitute property particulars. The information is provided and maintained by Alexander Russell, Kent. Please contact the selling agent or developer directly to obtain any information which may be available under the terms of The Energy Performance of Buildings (Certificates and Inspections) (England and Wales) Regulations 2007 or the Home Report if in relation to a residential property in Scotland.
*This is the average speed from the provider with the fastest broadband package available at this postcode. The average speed displayed is based on the download speeds of at least 50% of customers at peak time (8pm to 10pm). Fibre/cable services at the postcode are subject to availability and may differ between properties within a postcode. Speeds can be affected by a range of technical and environmental factors. The speed at the property may be lower than that listed above. You can check the estimated speed and confirm availability to a property prior to purchasing on the broadband provider's website. Providers may increase charges. The information is provided and maintained by Decision Technologies Limited. **This is indicative only and based on a 2-person household with multiple devices and simultaneous usage. Broadband performance is affected by multiple factors including number of occupants and devices, simultaneous usage, router range etc. For more information speak to your broadband provider.
Map data ©OpenStreetMap contributors.





