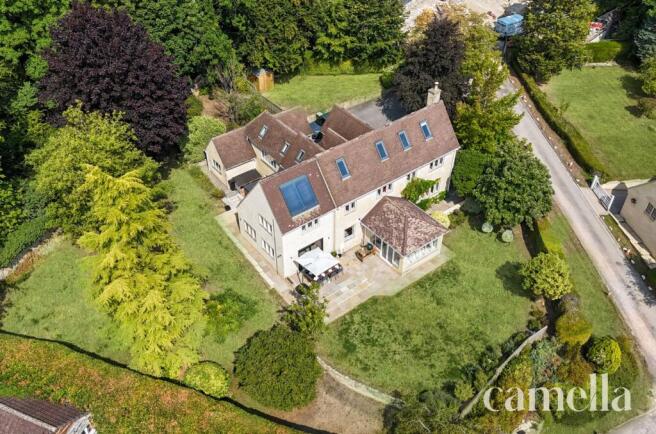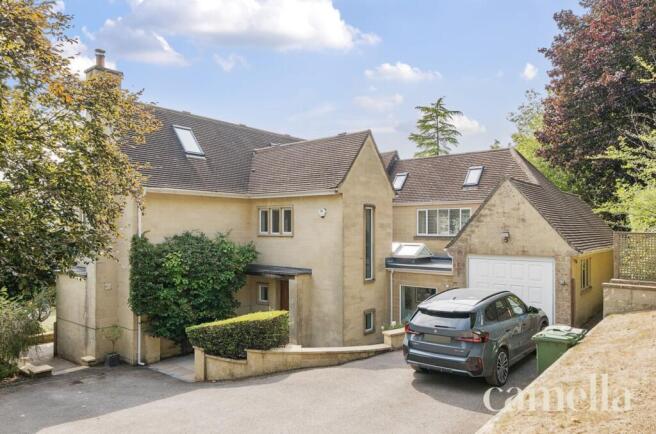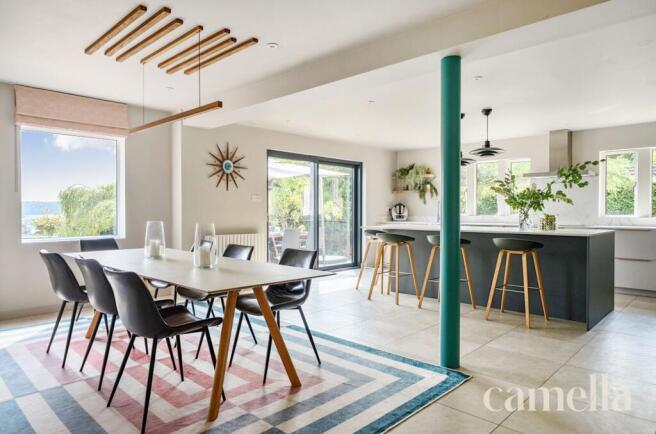
High Bannerdown, Batheaston, BA1

- PROPERTY TYPE
Detached
- BEDROOMS
6
- BATHROOMS
4
- SIZE
3,403 sq ft
316 sq m
- TENUREDescribes how you own a property. There are different types of tenure - freehold, leasehold, and commonhold.Read more about tenure in our glossary page.
Freehold
Key features
- IMMACULATELY PRESENTED SIX BEDROOM HOUSE
- STUNNING VIEWS OF BATH & SURROUNDING COUNRTYSIDE
- BESPOKE SCHMIDT KITCHEN WITH HIGH END LIEBHERR & SIEMENS APPLIANCES
- IMPRESSIVE MASTER BATHROOM WITH DEEP VILLERY & BOCH BATH
- BEAUTIFULLY LANDSCAPED WRAP AROUND GARDEN
- GARAGE WITH ELECTRICS & MEZZANINE FLOOR FOR EXTRA STORAGE
- SEPARATE GYM
- DRIVEWAY PARKING FOR THREE CARS WITH EV CHARGING POINT (POD POINT SOLO 3)
- NO ONWARD CHAIN
- REAR ACCESS TO COUNTRYSIDE WALKS ACROSS BANNERDOWN MEADOWS
Description
Setting The Scene
High Bannerdown is a peaceful road comprised of individual detached homes in one of Batheaston’s most sought-after residential areas. Set in an elevated position, the location enjoys far-reaching views over the Avon Valley and towards the city of Bath. The surrounding countryside provides beautiful walks on the doorstep, while nearby attractions include Lucknam Park Hotel & Spa and Cumberwell Park Golf Course, a short drive away.
Batheaston lies just 3 miles northeast of Bath, offering an ideal balance of village charm and city convenience. A desirable address, the property is within walking distance of the village amenities including a well-regarded primary school, post office, medical centre, convenience store, coffee shop, bistro, and welcoming pubs.
Bath itself is a World Heritage Site, famed for its Georgian architecture, Roman heritage, and excellent cultural, business, and leisure facilities. The area is also well served by highly regarded schools in both the state and private sectors, as well as two universities.
Transport connections are excellent, with easy access to the M4 (Junction 18 approx. 10 miles north), Chippenham, and mainline rail services from Bath Spa, offering direct trains to London Paddington (from 75 minutes) and Bristol Temple Meads (from 15 minutes).
The property
This exceptional house is presented in immaculate condition and has been thoughtfully renovated with no expense spared. Historically known as the Pentagon House, it occupies a unique five-sided corner plot, offering a prime position with stunning panoramic views, privacy, and immediate access to countryside walks at the rear.
At the heart of the home is a showstopping open-plan kitchen diner, completed in 2021, which blends a modern retro aesthetic with outstanding design and craftsmanship. The bespoke Schmidt kitchen features sleek cabinetry in three complementary colours and premium Dekton worktops provide a flawless finish that is heatproof, stainproof, and scratch-resistant, making them as practical as they are stylish. It offers many integrated appliances, some of which include a Liebherr fridge and freezer and two Siemens StudioLine ovens. A large central island with seating for six creates the perfect hub for everyday living and entertaining. Expansive windows and sliding doors both here and throughout the rest of the home ensure that every room makes the most of the breath-taking views.
Designed for modern family life, the house offers a variety of living spaces, including formal and informal areas, as well as a private gym. Six generous bedrooms—including a spectacular top-floor suite occupying the entire upper level—provide flexibility to suit any lifestyle.
Outside, the beautifully landscaped wraparound garden is perfect for relaxing or entertaining, complete with a garden shed and separate log storage. The garage features a mezzanine floor with potential for future expansion if required. The driveway has space for 3 cars and an EV charging point.
With its combination of luxury finishes, versatile living space, and unbeatable location, this is a truly remarkable home.
EPC Rating: C
Hallway
You enter the house into a spacious, modern hallway that is bright and welcoming, with plenty of built-in storage. The hallway seamlessly connects all the ground floor rooms, allowing you to move easily between two generous reception rooms, a stylish kitchen diner, a convenient downstairs WC, and a well-equipped gym. The space is so versatile that it also accommodates a cleverly designed workstation, set against a large window with views of the garden.
WC
A high-spec, modern downstairs WC, finished with neutral tiling. The space includes a sleek WC, sink, and radiator, offering both style and convenience in a practical setting.
Reception Room
5.87m x 4.25m
This cosy living space is stylish yet comfortable, with blue feature walls and soft mood lighting that make it an inviting place to unwind. A large window at the front lets in plenty of natural light, while a wood burner adds warmth and character. It’s the ideal spot to relax with music or a film, and the picture-frame TV blends neatly into the room without taking away from the décor.
Garden Room
8.5m x 3.66m
The large garden room offers two distinct seating areas, each defined by different flooring and separated by a couple of small steps. Expansive windows and patio doors on three sides create a strong connection with the garden and frame wonderful views across Bathampton and the surrounding countryside. With direct access to the patio, the space is perfectly suited for easy indoor–outdoor entertaining.
Kitchen / Dining Room
7.43m x 6.32m
This showstopping open-plan kitchen diner, completed in 2021, blends a modern retro aesthetic with outstanding design and craftsmanship. The bespoke Schmidt kitchen features sleek cabinetry in three complementary colours, heavy-duty drawers, a discreet pantry and a concealed pull-out coffee station. Premium Dekton worktops provide a flawless finish that is heatproof, stainproof and scratch-resistant, making them as practical as they are stylish. The space is illuminated by a mix of spotlights and downlights, with a striking square picture window adding architectural interest. Integrated appliances include a Liebherr fridge and freezer, two Siemens StudioLine ovens, induction hob and extractor and a Quooker tap offers instant hot water. At the centre, a large island with seating for six creates the perfect hub for both everyday living and entertaining. Expansive sliding doors lead to the South-facing patio and garden, where breathtaking views complete this remarkable space.
Utility Room
3.62m x 3.59m
Conveniently located next to the kitchen, this extra-large utility room is designed to complement the main living space. It offers extensive cupboard storage to keep everything neatly hidden away, along with room for a washing machine, dryer, extra fridge or freezer and a double sink. With direct access to the garden, it’s perfectly placed for managing bins and day-to-day household tasks with ease.
Gym
3.91m x 2.81m
Tucked away at the end of the hallway, up a few steps, is a dedicated space for working out. There’s plenty of room for a selection of equipment, and the large window offers views of the beautiful green back garden, making it an uplifting place to exercise.
Landing
The landing in this house feels more like a room in itself, offering a peaceful space to relax or read by a large window. Neutrally decorated for a calm ambiance, it benefits from high ceilings that enhance the sense of space and add an interesting architectural feature. There is also ample storage, making it both practical and inviting.
Bedroom One with ensuite
4.54m x 4.45m
A spectacular king-size bedroom featuring a stylish wallpapered feature wall, built-in storage, and soft carpeting throughout. Dual-aspect windows provide light and views to the side and front. The modern en-suite includes a WC, sink, and walk-in shower with both waterfall and handheld fittings, complemented by a large window overlooking the back garden.
Bedroom Two
4.41m x 4.26m
A serene king-size bedroom, decorated in muted, calming tones, with dual-aspect windows framing spectacular views. There’s ample space for a large bed and additional furniture, creating a comfortable and inviting retreat.
Bedroom Three
3.92m x 3.73m
A generous king-size bedroom, featuring rich deep blue walls that create a striking and cosy atmosphere. A large window keeps the room naturally light. It faces the front of the house and so enjoys the same far reaching views as the other bedrooms. There’s plenty of space for a large bed and additional furniture, making it both stylish and practical.
Bedroom Four
2.86m x 2.75m
Currently arranged as a dressing room, this versatile space features abundant storage and a dressing table perfectly positioned with the view. It could easily be adapted as a bedroom or home office, depending on your needs.
Bedroom Five
2.9m x 2.22m
Bedroom five is a charming single room, featuring a calming blue feature wall. There’s space for additional furniture, making it ideal as a nursery or a cosy guest room.
Bathroom
An impressive bathroom, featuring vaulted ceilings, four Velux windows, and two large windows on either side that flood the space with natural light. It includes a luxurious Villeroy & Boch deep bath, a Vado walk-in shower with both waterfall and handheld systems, a Geberit WC, and his-and-hers sinks. Finished with large neutral tiles and carefully placed spotlights, this spacious bathroom is the perfect retreat to relax and unwind after a long day.
Bedroom Six (attic)
9.77m x 3.35m
This versatile attic room can be adapted to suit a variety of needs. Currently configured as a stylish retreat for a teenager, it offers space to relax, study, and sleep, with clever partitioning including a desk and storage, sofas, and a bed. It could equally work as a games room or home office. The room benefits from a generous amount of eaves storage and four Velux windows, which flood the space with light and provide stunning views, making it a bright and adaptable space whatever you choose to do with it.
Shower Room
Conveniently located next to the attic room, this top-floor bathroom features a WC, sink, walk-in shower, and heated towel rail, providing a practical and well-appointed space.
Rear Garden
The property's well maintained wrap-around gardens offer an idyllic extension of the living space, seamlessly blending natural beauty with refined outdoor living. Predominantly laid to lawn, the grounds are punctuated by thoughtfully designed flower beds, showcasing a vibrant display of perennial planting. Varieties such as Verbena bonariensis and globe thistles bring height, colour, and texture, creating year-round interest and a haven for pollinators.
Mature trees, including a graceful cedar conifer, a rich purple Norway maple, and a traditional maple, provide striking foliage and seasonal character, enhancing the sense of privacy and tranquillity. A beautifully positioned patio area invites al fresco dining and relaxation while enjoying captivating views over the garden and beyond.
To the rear, a handsome stone wall marks the boundary, beyond which a charming pathway leads directly to the picturesque Bannerdown Meadows an enchanting walk through nature that elevates the sense of...
Parking - Garage
- COUNCIL TAXA payment made to your local authority in order to pay for local services like schools, libraries, and refuse collection. The amount you pay depends on the value of the property.Read more about council Tax in our glossary page.
- Band: G
- PARKINGDetails of how and where vehicles can be parked, and any associated costs.Read more about parking in our glossary page.
- Garage
- GARDENA property has access to an outdoor space, which could be private or shared.
- Rear garden
- ACCESSIBILITYHow a property has been adapted to meet the needs of vulnerable or disabled individuals.Read more about accessibility in our glossary page.
- Ask agent
Energy performance certificate - ask agent
High Bannerdown, Batheaston, BA1
Add an important place to see how long it'd take to get there from our property listings.
__mins driving to your place
Explore area BETA
Bath
Get to know this area with AI-generated guides about local green spaces, transport links, restaurants and more.
Get an instant, personalised result:
- Show sellers you’re serious
- Secure viewings faster with agents
- No impact on your credit score

Your mortgage
Notes
Staying secure when looking for property
Ensure you're up to date with our latest advice on how to avoid fraud or scams when looking for property online.
Visit our security centre to find out moreDisclaimer - Property reference 757b2b32-2bb0-495e-88e2-def1c2926b5a. The information displayed about this property comprises a property advertisement. Rightmove.co.uk makes no warranty as to the accuracy or completeness of the advertisement or any linked or associated information, and Rightmove has no control over the content. This property advertisement does not constitute property particulars. The information is provided and maintained by CAMELLA ESTATE AGENTS, Batheaston. Please contact the selling agent or developer directly to obtain any information which may be available under the terms of The Energy Performance of Buildings (Certificates and Inspections) (England and Wales) Regulations 2007 or the Home Report if in relation to a residential property in Scotland.
*This is the average speed from the provider with the fastest broadband package available at this postcode. The average speed displayed is based on the download speeds of at least 50% of customers at peak time (8pm to 10pm). Fibre/cable services at the postcode are subject to availability and may differ between properties within a postcode. Speeds can be affected by a range of technical and environmental factors. The speed at the property may be lower than that listed above. You can check the estimated speed and confirm availability to a property prior to purchasing on the broadband provider's website. Providers may increase charges. The information is provided and maintained by Decision Technologies Limited. **This is indicative only and based on a 2-person household with multiple devices and simultaneous usage. Broadband performance is affected by multiple factors including number of occupants and devices, simultaneous usage, router range etc. For more information speak to your broadband provider.
Map data ©OpenStreetMap contributors.





