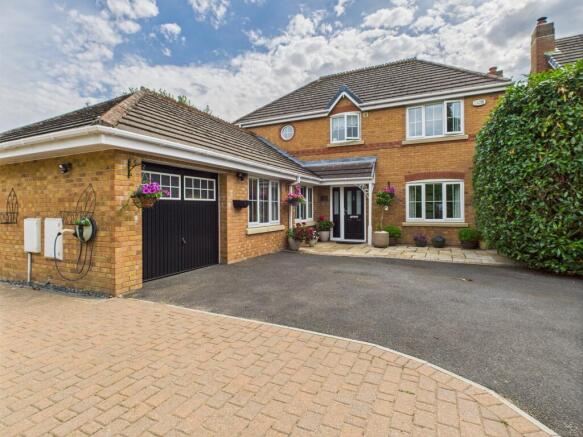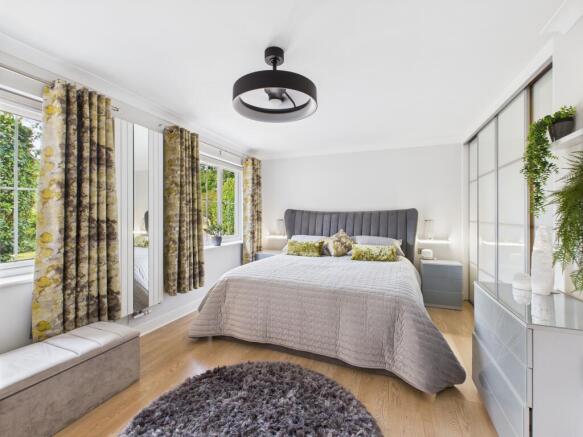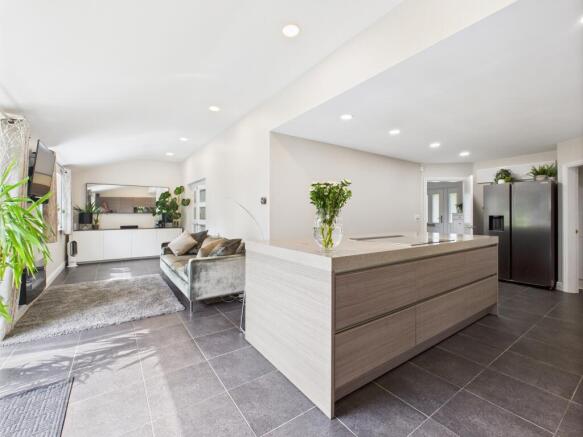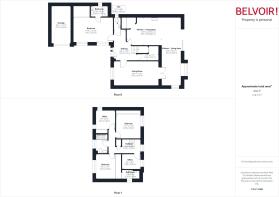
Elderflower Road, Dentons Green, St Helens, WA10

- PROPERTY TYPE
Detached
- BEDROOMS
5
- BATHROOMS
3
- SIZE
Ask agent
- TENUREDescribes how you own a property. There are different types of tenure - freehold, leasehold, and commonhold.Read more about tenure in our glossary page.
Freehold
Key features
- Superior extended detached dwelling
- Five superbly appointed bedrooms
- Two en suites and family bathroom
- "Siematic" integrated kitchen and Utility room
- Wrap around family living space with underfloor heating
- Stylish enviable interiors throughout
- Large corner mature plot with open aspects
- Attached garage and block paved driveway for four cars
- Close to highly regarded schooling
- Useful amenities a short stroll away
Description
A truly superior example of its type. This immaculate and skilfully extended five bedroom detached family dwelling is a real credit to the current seller and provides an immaculate and well thought out comfortable home for the more discerning buyer looking for space, peace and a pleasant view.
Quality schooling of all ages and denominations are a short stroll away together with enviable leafy open aspects to the rear and open space to the side overlooking the adjacent field.
The property has been owned by just one occupier since being built circa 2002 and since then, such a wealth of investment has been bestowed upon the property re configuring the layout to afford superb living space which is bright and light with impeccable stylish interiors.
Working from home? that is no problem, there are plenty of options for a study. Children? They can choose one of the four well appointed and fitted bedrooms to the first floor floor, one having an ensuite and the main bathroom is lovely with attractive porcelanosa tiling.
The double length lounge with contemporary fire overlooks the front elevation and an abundance of mature shrubs, the copious sized plot sits at the head of this well regarded and maintained cul de sac ensuring privacy from all rooms.
A very welcoming and spacious reception hallway provides access to a ground floor cloakroom/w.c, walk in boot room and storage extending under the stairs and a fabulous "siematic" integrated kitchen perfect for whipping up meals and separate utility where storage has been maximised. We love the fact that the kitchen wraps around the rear elevation incorporating an ideal separate living space for extended family life, additionally underfloor heating is very special underfoot.
The real treat is the tranquil and rather wonderful bedroom to the ground floor which incorporates a high quality en suite and fitted wardrobes that have the luxury of simply walking in to choose your attire! - A bit of a wow factor actually.
If you enjoy gardening, then green fingered souls will love the mature plot and whilst our client has created a haven to the rear with a summer house and elevated flower borders, the rear block paved area leads to a triple driveway and large well tended lawn that is ideal for personalising the outside space. An attached garage with power and lighting is useful for tools and further storage. An EV charging point is fitted too.
Children can enjoy the pleasure of the field to the rear, or if a dog owner, an ideal playground for your furry friends. This larger than average property is rather special and unrivalled locally in this price range (in our opinion) for space and exceptional standard of living.
EPC rating: C. Tenure: Freehold,DISCLAIMER
IMPORTANT NOTICE: All descriptions, plans, dimensions, references to condition or suitability for use, necessary permissions for use and occupation and other details are given in good faith and are believed to be correct and any intending purchasers or lessees should not rely on them as statements of fact but must satisfy themselves by inspection or otherwise as to the correctness of each. Any electrical or other appliances on the property have not been tested, nor have the drains, heating, plumbing or electrical installations. All intending purchasers are recommended to carry out their own investigations before contract. These particulars are produced in good faith and set out as a general outline only for the guidance of intended purchasers or lessees, and do not constitute an offer or contract nor any part thereof.
- COUNCIL TAXA payment made to your local authority in order to pay for local services like schools, libraries, and refuse collection. The amount you pay depends on the value of the property.Read more about council Tax in our glossary page.
- Band: E
- PARKINGDetails of how and where vehicles can be parked, and any associated costs.Read more about parking in our glossary page.
- Garage
- GARDENA property has access to an outdoor space, which could be private or shared.
- Private garden
- ACCESSIBILITYHow a property has been adapted to meet the needs of vulnerable or disabled individuals.Read more about accessibility in our glossary page.
- Ask agent
Elderflower Road, Dentons Green, St Helens, WA10
Add an important place to see how long it'd take to get there from our property listings.
__mins driving to your place
Get an instant, personalised result:
- Show sellers you’re serious
- Secure viewings faster with agents
- No impact on your credit score
Your mortgage
Notes
Staying secure when looking for property
Ensure you're up to date with our latest advice on how to avoid fraud or scams when looking for property online.
Visit our security centre to find out moreDisclaimer - Property reference P5131. The information displayed about this property comprises a property advertisement. Rightmove.co.uk makes no warranty as to the accuracy or completeness of the advertisement or any linked or associated information, and Rightmove has no control over the content. This property advertisement does not constitute property particulars. The information is provided and maintained by Belvoir, St Helens. Please contact the selling agent or developer directly to obtain any information which may be available under the terms of The Energy Performance of Buildings (Certificates and Inspections) (England and Wales) Regulations 2007 or the Home Report if in relation to a residential property in Scotland.
*This is the average speed from the provider with the fastest broadband package available at this postcode. The average speed displayed is based on the download speeds of at least 50% of customers at peak time (8pm to 10pm). Fibre/cable services at the postcode are subject to availability and may differ between properties within a postcode. Speeds can be affected by a range of technical and environmental factors. The speed at the property may be lower than that listed above. You can check the estimated speed and confirm availability to a property prior to purchasing on the broadband provider's website. Providers may increase charges. The information is provided and maintained by Decision Technologies Limited. **This is indicative only and based on a 2-person household with multiple devices and simultaneous usage. Broadband performance is affected by multiple factors including number of occupants and devices, simultaneous usage, router range etc. For more information speak to your broadband provider.
Map data ©OpenStreetMap contributors.





