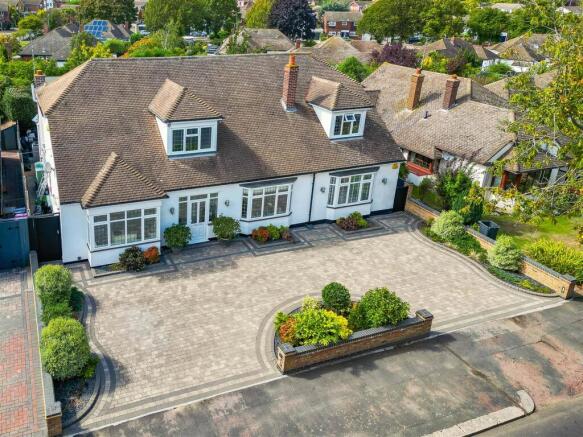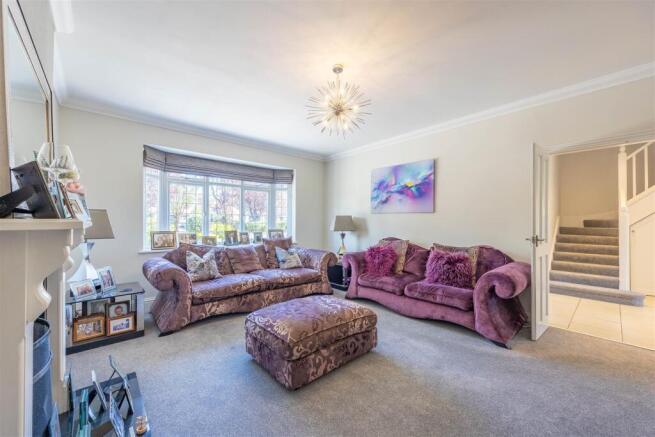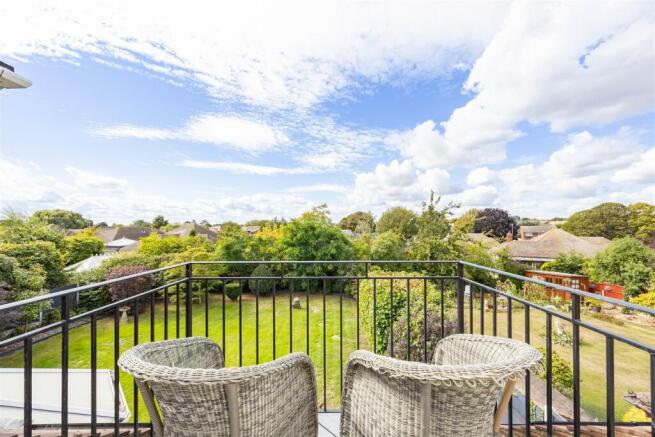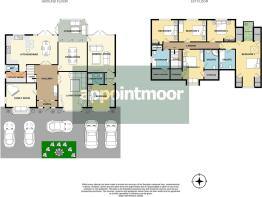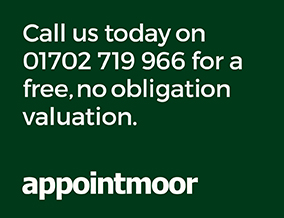
THORPE HALL AVENUE, Thorpe Bay

- PROPERTY TYPE
Detached
- BEDROOMS
6
- BATHROOMS
4
- SIZE
2,378 sq ft
221 sq m
- TENUREDescribes how you own a property. There are different types of tenure - freehold, leasehold, and commonhold.Read more about tenure in our glossary page.
Freehold
Key features
- Guide Price £1,050,000 - £1,150,000
- Six Double Bedroom Home Spanning 2378 sqft
- Expansive Kitchen/Diner With Breakfast Bar
- Self-Contained Annexe With Lounge, Kitchenette, Bedroom & En-Suite
- Elegant Lounge With Working Fireplace
- Principal Suite With Vaulted Ceilings & Private Sun Terrace
- In-And-Out Driveway With Ample Off-Street Parking
- Four Bathrooms Including Three En-Suites
- Large West-Facing Sun Soaked Rear Garden With Decking & Lawn
- Prestigious Thorpe Hall Avenue Location Within Walking Distance To Station
Description
This spacious and thoughtfully designed six bedroom family home with four bathrooms, effortlessly blends style with functionality across every level. From it's flowing ground floor layout ideal for entertaining, to the self-contained annexe for guests or multigenerational living, and a collection of generously sized double bedrooms, including a principal suite with private sun terrace, this property offers room to grow, relax and connect.
Crisp curb appeal, a practical in-and-out driveway, and beautifully landscaped gardens await outside. The sun-soaked, west-facing garden is an oasis for outdoor living, complete with multiple decking areas, mature planting, and a level lawn creating a perfect canvas for summer fun or peaceful solitude. Vibrant parties and summer time bbq's entertaining guests are made easy with the abundance of space on offer here.
Set in one of Thorpe Bay’s most sought-after roads, this home offers the very best of coastal and commuter living. With the beach, golf club, sailing club, boutique shopping, delicious independent restaurants, great schools and train station all within easy reach, this home delivers a premium lifestyle, perfect for growing families wanting to make long lasting core memories together.
Measurements - Kitchen/Diner
22'3 x 15'6 (6.78m x 4.72m)
Utility Room
8'10 x 4'10 (2.70m x 1.48m)
W/C
5'7 x 2'11 (1.70m x 0.88m)
Porch
Hallway
Office
13'1 x 13'0 (3.99m x 3.96m)
Living Room
16'10 x 12'6 (5.12m x 3.80m)
Dining Room
12'6 x 12'5 (3.80m x 3.78m)
Conservatory
12'6 x 9'7 (3.80m x 2.92m)
Annexe Lounge
16'0 x 11'11 (4.88m x 3.62m)
Kitchenette
5'1 x 4'9 (1.54m x 1.44m)
Bedroom 6
11'11 x 11'3 (3.62m x 3.42m)
En-Suite (Bedroom 6)
7'2 x 5'1 (2.18m x 1.54m)
Bedroom 1
19'7 x 17'7 (5.98m x 5.36m)
En-Suite (Bedroom 1)
8'9 x 7'1 (2.66m x 2.16m)
Sun Terrace
8'3 x 4'3 (2.52m x 1.30m)
Bedroom 2
16'2 x 9'3 (4.94m x 2.81m)
En-Suite (Bedroom 2)
8'9 x 6'4 (2.66m x 1.92m)
Bedroom 3
12'1 x 9'5 (3.68m x 2.88m)
Bedroom 4
12'2 x 9'5 (3.72m x 2.88m)
Bedroom 5
11'5 x 10'8 (3.48m x 3.26m)
Bathroom
8'3 x 7'11 (2.52m x 2.42m)
Ground Floor - As you step through the welcoming porch, you're greeted by a wide, light-filled hallway adorned with bright tiled flooring, setting the tone for the rest of the home. The heart of the house is the expansive kitchen/diner, featuring a neutral wood-fitted kitchen, double range cooker, and breakfast bar, it’s ideal for family mornings for breakfasts on the go or social evenings with family and friends. With ample space for a dining table and direct access through French doors to the garden, this room flows naturally for entertaining. Adjoining is a practical utility room and a downstairs W/C, keeping life clutter-free. To the left of the hallway sits a versatile reception room with a charming bay window, currently used as an office but could also be perfect for a snug or playroom. On the opposite side, the lounge offers a tranquil retreat with space for multiple large sofas and an elegant working fireplace, making it the ultimate spot to cosy up in during colder months. From the kitchen/diner, step into the bright conservatory with panoramic views of the rear garden, creating a serene connection between indoors and out. This flows seamlessly into a formal dining room, with a second door leading back to the hallway for a looped design that’s ideal for entertaining. Completing the ground floor is a generous self-contained annexe, a dream for multi-generational living. It includes a spacious lounge, kitchenette, double bedroom, and private shower room en-suite, offering independence for guests or teenagers alike.
First Floor - Ascending the L-shaped staircase, you're met with a generous landing that offers a grand sense of space. The stylish family bathroom is bright and fully tiled, featuring a walk-in shower, bathtub, W/C, and vanity unit. Bedroom 5 is a cosy double with built-in storage, ideal for a child, guest, or home office. Bedroom 3 is impressively sized, currently housing a super king-size bed with views over the garden, while Bedroom 4 also offers ample space, built-in wardrobes, and a vanity area. At the end of the landing, the magnificent principal suite (Bedroom 1) awaits. Soaring vaulted ceilings and clever built-in storage are enhanced by a charming dormer window, the perfect dressing table nook. Step out onto your private sun terrace and soak in the early morning calm or golden sunsets. A sleek en-suite adds further comfort and privacy. Bedroom 2 completes the upstairs accommodation, offering built-in storage and its own en-suite shower room, a perfect sanctuary for a teenager or older child needing personal space.
Exterior - Curb appeal is in abundance here, with a wide frontage, beautifully landscaped shingle borders, and an impressive in-and-out driveway providing off-street parking for multiple vehicles, perfect for larger families or visiting guests. The west-facing rear garden is a tranquil haven, enjoying long hours of sunshine. A series of decking areas invites al fresco dining, BBQs, or quiet evening drinks. Stepping down, the large lawn is bordered by mature shrubbery, offering exceptional privacy and a peaceful, secluded atmosphere that is not overlooked. Gated side access provides added convenience for day-to-day living.
Location - Positioned on the prestigious Thorpe Hall Avenue, this property enjoys an unbeatable location. A short walk takes you to Thorpe Bay Broadway — a vibrant spot filled with charming boutiques, cosy cafés, and superb restaurants. Craving fresh air and seaside charm? The beach is just moments away, offering everything from sandcastle-building days with your little ones to delicious ice cream parlours for a sweet treat. Commuters will appreciate the proximity to Thorpe Bay Train Station with direct links into London, while weekends can be spent at the local golf course or sailing from the nearby Thorpe Bay Yacht Club. Excellent schools, family-friendly facilities, and close to the sea front make this a location where lifelong memories are made.
School Catchments - Bournes Green Infant and Bournes Green Junior Schools
Shoeburyness High School
Private Schools:
Thorpe Hall School
Alleyn Court
Tenure - Freehold
Brochures
THORPE HALL AVENUE, Thorpe Bay- COUNCIL TAXA payment made to your local authority in order to pay for local services like schools, libraries, and refuse collection. The amount you pay depends on the value of the property.Read more about council Tax in our glossary page.
- Band: G
- PARKINGDetails of how and where vehicles can be parked, and any associated costs.Read more about parking in our glossary page.
- Yes
- GARDENA property has access to an outdoor space, which could be private or shared.
- Yes
- ACCESSIBILITYHow a property has been adapted to meet the needs of vulnerable or disabled individuals.Read more about accessibility in our glossary page.
- Ask agent
THORPE HALL AVENUE, Thorpe Bay
Add an important place to see how long it'd take to get there from our property listings.
__mins driving to your place
Get an instant, personalised result:
- Show sellers you’re serious
- Secure viewings faster with agents
- No impact on your credit score


Your mortgage
Notes
Staying secure when looking for property
Ensure you're up to date with our latest advice on how to avoid fraud or scams when looking for property online.
Visit our security centre to find out moreDisclaimer - Property reference 34156672. The information displayed about this property comprises a property advertisement. Rightmove.co.uk makes no warranty as to the accuracy or completeness of the advertisement or any linked or associated information, and Rightmove has no control over the content. This property advertisement does not constitute property particulars. The information is provided and maintained by Appointmoor Estates, Westcliff-On-Sea. Please contact the selling agent or developer directly to obtain any information which may be available under the terms of The Energy Performance of Buildings (Certificates and Inspections) (England and Wales) Regulations 2007 or the Home Report if in relation to a residential property in Scotland.
*This is the average speed from the provider with the fastest broadband package available at this postcode. The average speed displayed is based on the download speeds of at least 50% of customers at peak time (8pm to 10pm). Fibre/cable services at the postcode are subject to availability and may differ between properties within a postcode. Speeds can be affected by a range of technical and environmental factors. The speed at the property may be lower than that listed above. You can check the estimated speed and confirm availability to a property prior to purchasing on the broadband provider's website. Providers may increase charges. The information is provided and maintained by Decision Technologies Limited. **This is indicative only and based on a 2-person household with multiple devices and simultaneous usage. Broadband performance is affected by multiple factors including number of occupants and devices, simultaneous usage, router range etc. For more information speak to your broadband provider.
Map data ©OpenStreetMap contributors.
