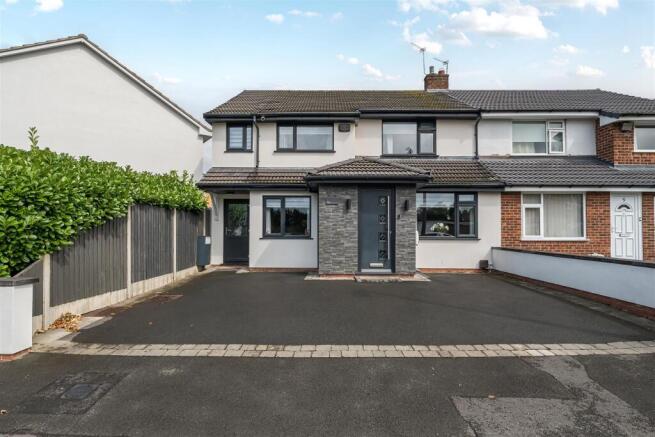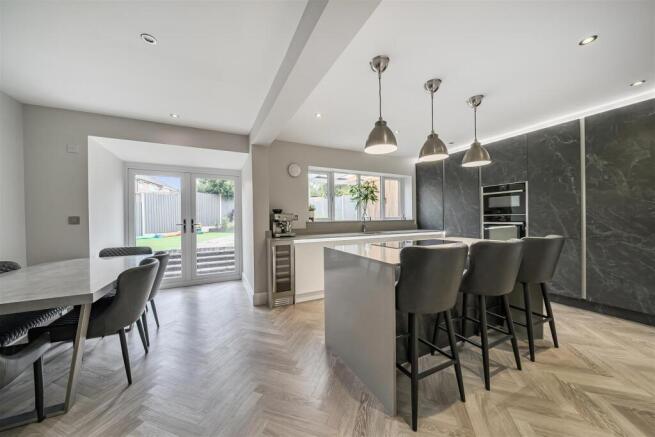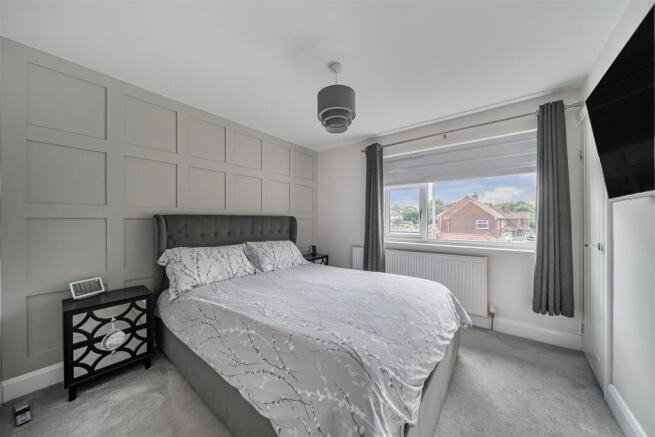5 bedroom semi-detached house for sale
Stourton Close, Knowle

- PROPERTY TYPE
Semi-Detached
- BEDROOMS
5
- BATHROOMS
3
- SIZE
1,559 sq ft
145 sq m
- TENUREDescribes how you own a property. There are different types of tenure - freehold, leasehold, and commonhold.Read more about tenure in our glossary page.
Freehold
Key features
- Stylish three-bedroom semi-detached home with versatile layout and high-quality finishes throughout
- Stunning open-plan kitchen/dining space with quartz island, integrated appliances and French doors to garden
- Two inviting reception rooms plus dedicated ground floor office and additional first-floor home office
- Generous principal suite with en-suite shower room and two private attic dressing rooms
- Luxurious family bathroom with freestanding bath and walk-in shower
- Peaceful cul-de-sac location in sought-after Knowle, close to outstanding schools, village amenities and excellent transport links
Description
This attractive family home extends to approximately 1,559 sq. ft. (excluding store) and has been thoughtfully enhanced by the current owners to create a layout that works perfectly for modern living. With a choice of reception rooms, a stunning open-plan kitchen/dining space, multiple home working options and a peaceful cul-de-sac location close to the heart of Knowle, it’s an ideal setting to put down roots.
Approached via a tarmac driveway providing off-road parking, the home opens into a bright entrance hall with contemporary LVT flooring in a soft grey tone, setting the style for the rest of the property.
To the front of the house are two inviting reception rooms. The larger of the two enjoys generous proportions, a feature fireplace and a large window that floods the space with natural light – a perfect spot to relax with family. The second reception room, also positioned to the front, is currently used as a cosy sitting room with a bespoke media unit and integrated electric fire, making it ideal for more intimate evenings or as a snug for the children.
The rear of the property opens up into a superb kitchen/dining room – the heart of the home. This beautifully designed space features quartz worktops, a central island with breakfast seating, and an excellent range of integrated appliances including Neff ovens, a warming drawer, wine cooler, dishwasher and fridge/freezer. Full-height storage and soft-close drawers keep everything neat and organised, while French doors lead directly onto the garden, making it perfect for entertaining.
Practicality is built in too, with a separate utility room providing additional worktop space, plumbing for laundry appliances, and direct access to the garden. From the utility, a cloakroom is cleverly tucked away, and there’s also a dedicated office to the rear – ideal for home working without interruption.
The first floor offers three double bedrooms plus two additional rooms currently used as home offices, providing exceptional flexibility for remote working, study areas or hobby rooms.
The principal bedroom to the front includes a stylish en-suite shower room and access via a private staircase to the second floor, where two generous attic rooms have been transformed into beautifully fitted dressing rooms with ample storage, hanging space and eaves cupboards. These rooms could also serve as additional workspaces or creative studios.
Bedroom two, positioned at the rear, features a range of mirrored wardrobes and enjoys a peaceful garden outlook. Bedroom three is another well-proportioned double with fitted storage, while bedrooms four and five – both with fitted wardrobes – are currently arranged as offices, reflecting the increasing importance of dedicated home working environments.
The family bathroom is a luxurious space, fully tiled with a contemporary suite comprising a freestanding bath, separate walk-in shower with drench head, floating vanity unit and heated towel rail.
The attic room, with Velux roof lights, has been thoughtfully fitted out to create exceptional dressing spaces linked to the principal bedroom. With fitted wardrobes, drawer units and dressing tables, they bring a touch of boutique hotel style to everyday life. Equally, this room could be adapted for use as a playroom, den, or additional home office if required.
The rear garden is designed for easy upkeep, offering a combination of lawn and patio areas ideal for summer barbecues, children’s play and relaxed outdoor dining. With direct access from the kitchen/dining room, it becomes a natural extension of the living space during warmer months.
To the front, the driveway provides off-street parking and there’s a useful store for bikes, tools or garden equipment.
Stourton Close is a peaceful cul-de-sac within easy walking distance of Knowle village, one of Solihull’s most desirable locations. Known for its charming high street, period architecture and welcoming community feel, Knowle offers a superb range of independent shops, cafés, and restaurants, alongside well-regarded pubs and everyday conveniences.
Families are particularly drawn to the area for its outstanding local schools, including Arden Academy and highly rated primary schools. For commuters, Dorridge railway station provides direct services to Birmingham and London Marylebone, while the nearby M42 and M40 motorways offer swift road links to the wider Midlands and beyond. Birmingham International Airport and the NEC are also just a short drive away.
Brochures
Stourton Close, KnowleBrochure- COUNCIL TAXA payment made to your local authority in order to pay for local services like schools, libraries, and refuse collection. The amount you pay depends on the value of the property.Read more about council Tax in our glossary page.
- Ask agent
- PARKINGDetails of how and where vehicles can be parked, and any associated costs.Read more about parking in our glossary page.
- Yes
- GARDENA property has access to an outdoor space, which could be private or shared.
- Yes
- ACCESSIBILITYHow a property has been adapted to meet the needs of vulnerable or disabled individuals.Read more about accessibility in our glossary page.
- Ask agent
Stourton Close, Knowle
Add an important place to see how long it'd take to get there from our property listings.
__mins driving to your place
Get an instant, personalised result:
- Show sellers you’re serious
- Secure viewings faster with agents
- No impact on your credit score
Your mortgage
Notes
Staying secure when looking for property
Ensure you're up to date with our latest advice on how to avoid fraud or scams when looking for property online.
Visit our security centre to find out moreDisclaimer - Property reference 34156694. The information displayed about this property comprises a property advertisement. Rightmove.co.uk makes no warranty as to the accuracy or completeness of the advertisement or any linked or associated information, and Rightmove has no control over the content. This property advertisement does not constitute property particulars. The information is provided and maintained by Vision Properties, Solihull. Please contact the selling agent or developer directly to obtain any information which may be available under the terms of The Energy Performance of Buildings (Certificates and Inspections) (England and Wales) Regulations 2007 or the Home Report if in relation to a residential property in Scotland.
*This is the average speed from the provider with the fastest broadband package available at this postcode. The average speed displayed is based on the download speeds of at least 50% of customers at peak time (8pm to 10pm). Fibre/cable services at the postcode are subject to availability and may differ between properties within a postcode. Speeds can be affected by a range of technical and environmental factors. The speed at the property may be lower than that listed above. You can check the estimated speed and confirm availability to a property prior to purchasing on the broadband provider's website. Providers may increase charges. The information is provided and maintained by Decision Technologies Limited. **This is indicative only and based on a 2-person household with multiple devices and simultaneous usage. Broadband performance is affected by multiple factors including number of occupants and devices, simultaneous usage, router range etc. For more information speak to your broadband provider.
Map data ©OpenStreetMap contributors.




