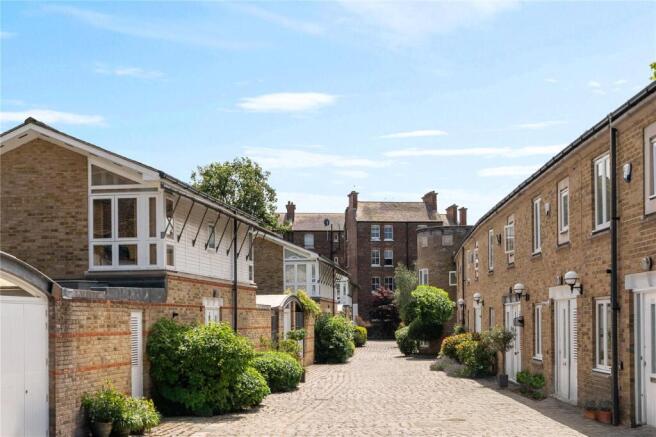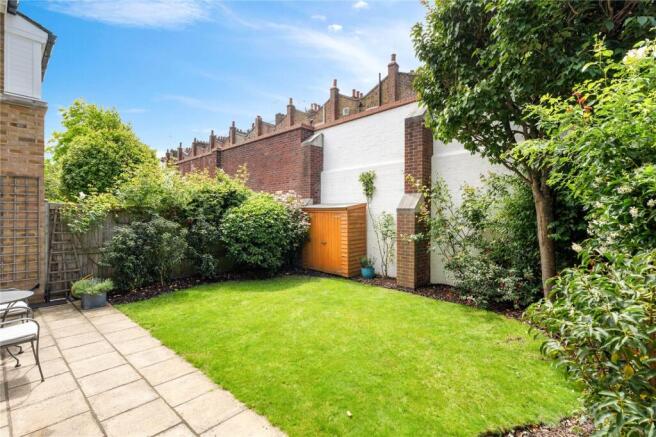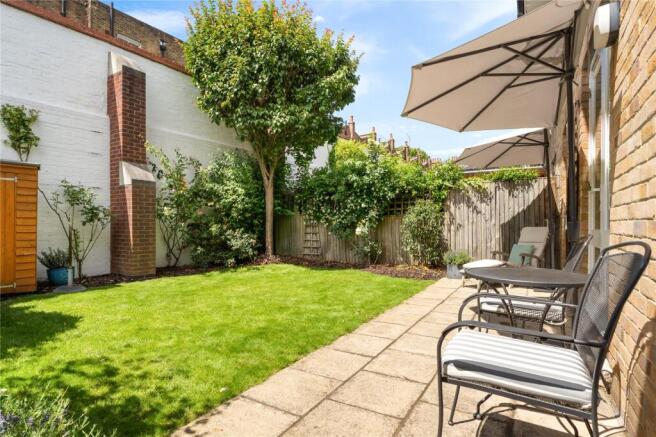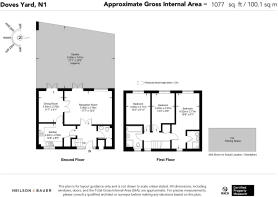
Dove's Yard, Barnsbury, London, N1

- PROPERTY TYPE
Terraced
- BEDROOMS
3
- BATHROOMS
2
- SIZE
1,077 sq ft
100 sq m
Key features
- Highly sought after secure gated development
- Barnsbury Conservation Area
- Great lateral space, natural light and privacy
- Private west facing garden
- Three double bedrooms, two bathrooms
- Off street parking
- Minutes from Angel and Upper Street
- Excellent transport links
- Opportunity to buy Freehold
Description
Dove’s Yard is nestled between Cloudesley Place and Cloudesley Square. It offers a sense of security, privacy, and tranquillity within a vibrant central Islington location. This attractive cobbled mews showcases houses with differing styles, creating a unique and charming streetscape.
This airy property offers great lateral space, spanning approximately 1,077 sq ft across two light-filled floors.
Downstairs is an inviting entrance hall that is bursting with light and connects to the downstairs living space. Double doors lead from the hall into a generous reception room which has wide glass doors onto a beautiful mature 25ft rear garden, creating a flow of space from inside to outside. Next to the reception room, through a further set of double doors, is the separate dining room which also offers direct access to the garden as well as to the kitchen. The modern kitchen benefits from views over the sought after cobbled mews to the front, and offers good storage as well as ample worksurface space and a separate utility cupboard. In addition, the ground floor benefits from having a downstairs toilet and cloakroom with adjoining storage space.
Upstairs there are three bright double bedrooms and a smart modern family bathroom. The dual aspect principal bedroom features a dressing area and a stylish ensuite bathroom. There is also a generously sized storage cupboard.
This handsome home boasts off-street parking, with a dedicated space for sole use of the property right beside the front door. The house also has valuable storage in floor-boarded loft space.
Dove’s Yard was the site for artisan workshops of renowned builders “Dove Brothers”, before development into the current private mews street inspired by award-winning London architects, Pollard, Thomas & Edwards.
The house enjoys a peaceful setting that draws upon the many delights found across Islington and the fashionable Kings Cross redevelopment.
Dove’s Yard is very well located, just a short walk from Upper Street, Islington Square and Camden Passage as well as Granary Square and Coal Drops Yard, which host an array of boutique shops, delicatessens, bars, restaurants, cinemas and theatres. The property is moments away from Waitrose, Marks & Spencer and Sainsburys for day-to-day needs. On your doorstep there is a vast selection of wonderful local gastro pubs including Barnsbury favourites such as the Crown, the Albion and the Drapers Arms.
This superbly positioned home also has excellent transport links. It is moments from Angel tube station (Northern Line) and a wide network of bus routes. Kings Cross St. Pancras is within walking distance for Circle, Hammersmith & City, Metropolitan, Piccadilly and Victoria lines, plus national and international rail services. Caledonian Road & Barnsbury (London Overground) and Highbury & Islington (Overground and Victoria Line) are also nearby.
The owners have confirmed there is an opportunity to purchase the freehold of the house subject to payment of the necessary fee.
Brochures
Particulars- COUNCIL TAXA payment made to your local authority in order to pay for local services like schools, libraries, and refuse collection. The amount you pay depends on the value of the property.Read more about council Tax in our glossary page.
- Band: G
- PARKINGDetails of how and where vehicles can be parked, and any associated costs.Read more about parking in our glossary page.
- Yes
- GARDENA property has access to an outdoor space, which could be private or shared.
- Yes
- ACCESSIBILITYHow a property has been adapted to meet the needs of vulnerable or disabled individuals.Read more about accessibility in our glossary page.
- Ask agent
Dove's Yard, Barnsbury, London, N1
Add an important place to see how long it'd take to get there from our property listings.
__mins driving to your place
Get an instant, personalised result:
- Show sellers you’re serious
- Secure viewings faster with agents
- No impact on your credit score
Your mortgage
Notes
Staying secure when looking for property
Ensure you're up to date with our latest advice on how to avoid fraud or scams when looking for property online.
Visit our security centre to find out moreDisclaimer - Property reference ISL250405. The information displayed about this property comprises a property advertisement. Rightmove.co.uk makes no warranty as to the accuracy or completeness of the advertisement or any linked or associated information, and Rightmove has no control over the content. This property advertisement does not constitute property particulars. The information is provided and maintained by NEILSON & BAUER LTD, Islington. Please contact the selling agent or developer directly to obtain any information which may be available under the terms of The Energy Performance of Buildings (Certificates and Inspections) (England and Wales) Regulations 2007 or the Home Report if in relation to a residential property in Scotland.
*This is the average speed from the provider with the fastest broadband package available at this postcode. The average speed displayed is based on the download speeds of at least 50% of customers at peak time (8pm to 10pm). Fibre/cable services at the postcode are subject to availability and may differ between properties within a postcode. Speeds can be affected by a range of technical and environmental factors. The speed at the property may be lower than that listed above. You can check the estimated speed and confirm availability to a property prior to purchasing on the broadband provider's website. Providers may increase charges. The information is provided and maintained by Decision Technologies Limited. **This is indicative only and based on a 2-person household with multiple devices and simultaneous usage. Broadband performance is affected by multiple factors including number of occupants and devices, simultaneous usage, router range etc. For more information speak to your broadband provider.
Map data ©OpenStreetMap contributors.






