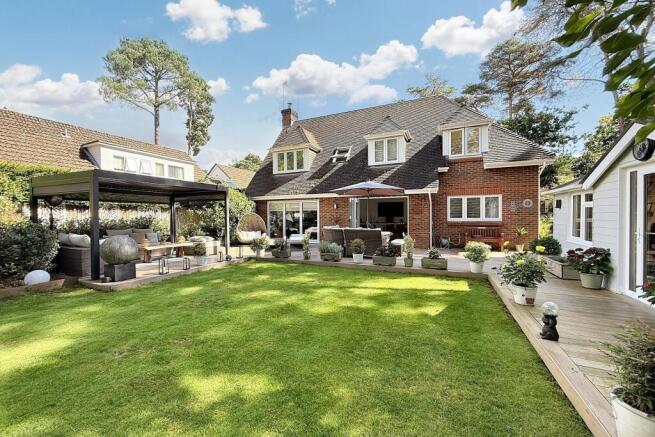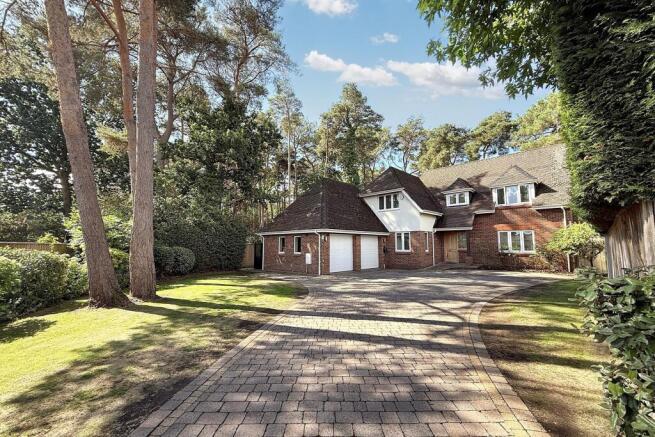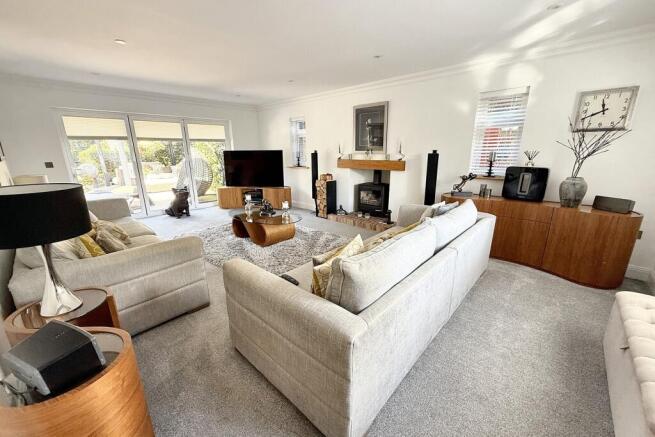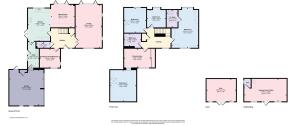
Ferndown

- PROPERTY TYPE
Detached
- BEDROOMS
5
- BATHROOMS
2
- SIZE
Ask agent
- TENUREDescribes how you own a property. There are different types of tenure - freehold, leasehold, and commonhold.Read more about tenure in our glossary page.
Freehold
Key features
- No Forward Chain - Swift completion available
- Exceptionally well-presented 4-bedroom home in a private, secluded plot.
- Just a short walk from Ferndown Town Centre.
- Spacious living room with dual tri-aspect windows and wood-burning stove.
- Versatile ground floor reception room, ideal as study, playroom, or fifth bedroom.
- Master suite with luxury en-suite shower room and high-quality built-in wardrobes.
- Three/four additional double bedrooms plus family bathroom with Villeroy & Boch suite.
- Extensive rear garden with decked terrace, tiki bar, pergola, lawn, greenhouse, and log store.
- Fully insulated home office with WC and utility space, plus insulated home gym (equipment available).
- Double garage, EV charging port, and ample driveway parking for multiple vehicles, motorhome, or boat.
Description
An exceptional, beautifully finished home set within a private and secluded plot, just a short walk from Ferndown Town Centre.
Nestled in a peaceful location, the property is approached via elegant wrought-iron electronically operated gates, opening onto a spacious brick-paved driveway with ample parking for multiple vehicles, as well as space for a motorhome or boat. A double garage with an electric up-and-over door and EV charging point adds further convenience.
Inside, a bright and welcoming reception hallway provides access to all principal ground floor rooms. A striking oak staircase with glazed inserts rises gracefully to the first floor, forming a stylish focal point.
The impressive living room extends the full depth of the property and is bathed in natural light from dual tri-aspect windows and bi-folding doors. Its generous proportions allow for versatile layouts, and a wood-burning stove creates a warm and inviting atmosphere.
The kitchen is a showpiece, with an extensive range of wall and base units and premium integrated appliances, including two Bosch ovens, a dishwasher, and an induction hob with a sleek extractor. A stunning glass-topped island shimmers with subtle colours, adding contemporary elegance.
A large utility room adjoins the kitchen, complete with storage, a sink and drainer, and space for an undercounter washing machine and dryer, with convenient internal access to the garage.
At the far end of the kitchen, a generous dining area sits before wide bi-folding doors, seamlessly linking the indoors with the decked terrace, perfect for al-fresco dining and entertaining.
The ground floor also benefits from a versatile additional reception room, ideal as a study, playroom, or fifth bedroom, along with a cloakroom.
Upstairs, the master suite is a generously proportioned room with high-quality built-in wardrobes and drawers, complemented by a luxurious en-suite shower room featuring a walk-in glazed shower, hand wash basin, WC, heated towel rail, and built-in storage with low-level automatic lighting.
Bedroom two is an exceptionally spacious room, effectively two rooms combined, offering a main sleeping area with an additional zone suitable as a dressing area, study, or playroom. Two further double bedrooms overlook the rear garden and share a modern family bathroom, fitted with a Villeroy & Boch bathtub, separate shower cubicle, hand wash basin, and WC.
Externally, the property continues to impress.
The extensive rear garden provides an abundance of space, perfectly balancing leisure and practicality. A large, fully insulated home office, complete with power, running water, sink, storage, and WC, offers an ideal workspace and could easily be converted into an annexe if required. At the far end of the garden, a fully equipped, insulated home gym is available, with the option for buyers to include the existing equipment.
Entertaining is effortlessly catered for with a tiki bar, pergola, and expansive decked area, while the generous lawn provides a safe and enjoyable space for children to play. Additional practical features include a greenhouse and log store, ensuring the garden meets every need. The grounds are attractive and secluded, with secure, well-maintained boundaries offering both privacy and peace of mind.
Offered to the market with no onward chain, this exceptional home combines modern comfort, flexible living spaces, and outstanding outdoor amenities, viewing is strongly recommended.
Additional Information
Tenure: Freehold
Parking: Driveway & Double Garage
Utilities: Mains Electricity, Mains Gas, Mains Water
Drainage: Mains Drainage
Heating: Gas Central
Broadband: Refer to ofcom website
Mobile Signal: Refer to ofcom website
Flood Risk: For more information refer to gov.uk, check long term flood risk
Council Tax: Band G
DRAFT DETAILS
We are awaiting verification of these details by the seller(s).
ALL MEASUREMENTS QUOTED ARE APPROX. AND FOR GUIDANCE ONLY. THE FIXTURES, FITTINGS & APPLIANCES HAVE NOT BEEN TESTED AND THEREFORE NO GUARANTEE CAN BE GIVEN THAT THEY ARE IN WORKING ORDER. YOU ARE ADVISED TO CONTACT THE LOCAL AUTHORITY FOR DETAILS OF COUNCIL TAX. PHOTOGRAPHS ARE REPRODUCED FOR GENERAL INFORMATION AND IT CANNOT BE INFERRED THAT ANY ITEM SHOWN IS INCLUDED.
These particulars are believed to be correct but their accuracy cannot be guaranteed and they do not constitute an offer or form part of any contract.
Solicitors are specifically requested to verify the details of our sales particulars in the pre-contract enquiries, in particular the price, local and other searches, in the event of a sale.
VIEWING
Strictly through the vendors agents Goadsby
Brochures
Brochure- COUNCIL TAXA payment made to your local authority in order to pay for local services like schools, libraries, and refuse collection. The amount you pay depends on the value of the property.Read more about council Tax in our glossary page.
- Band: G
- PARKINGDetails of how and where vehicles can be parked, and any associated costs.Read more about parking in our glossary page.
- Garage
- GARDENA property has access to an outdoor space, which could be private or shared.
- Yes
- ACCESSIBILITYHow a property has been adapted to meet the needs of vulnerable or disabled individuals.Read more about accessibility in our glossary page.
- Ask agent
Ferndown
Add an important place to see how long it'd take to get there from our property listings.
__mins driving to your place
Get an instant, personalised result:
- Show sellers you’re serious
- Secure viewings faster with agents
- No impact on your credit score
Your mortgage
Notes
Staying secure when looking for property
Ensure you're up to date with our latest advice on how to avoid fraud or scams when looking for property online.
Visit our security centre to find out moreDisclaimer - Property reference 318629. The information displayed about this property comprises a property advertisement. Rightmove.co.uk makes no warranty as to the accuracy or completeness of the advertisement or any linked or associated information, and Rightmove has no control over the content. This property advertisement does not constitute property particulars. The information is provided and maintained by Goadsby, Ferndown. Please contact the selling agent or developer directly to obtain any information which may be available under the terms of The Energy Performance of Buildings (Certificates and Inspections) (England and Wales) Regulations 2007 or the Home Report if in relation to a residential property in Scotland.
*This is the average speed from the provider with the fastest broadband package available at this postcode. The average speed displayed is based on the download speeds of at least 50% of customers at peak time (8pm to 10pm). Fibre/cable services at the postcode are subject to availability and may differ between properties within a postcode. Speeds can be affected by a range of technical and environmental factors. The speed at the property may be lower than that listed above. You can check the estimated speed and confirm availability to a property prior to purchasing on the broadband provider's website. Providers may increase charges. The information is provided and maintained by Decision Technologies Limited. **This is indicative only and based on a 2-person household with multiple devices and simultaneous usage. Broadband performance is affected by multiple factors including number of occupants and devices, simultaneous usage, router range etc. For more information speak to your broadband provider.
Map data ©OpenStreetMap contributors.





