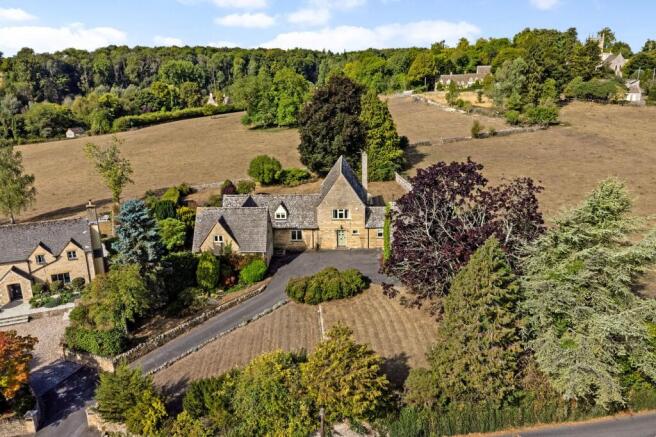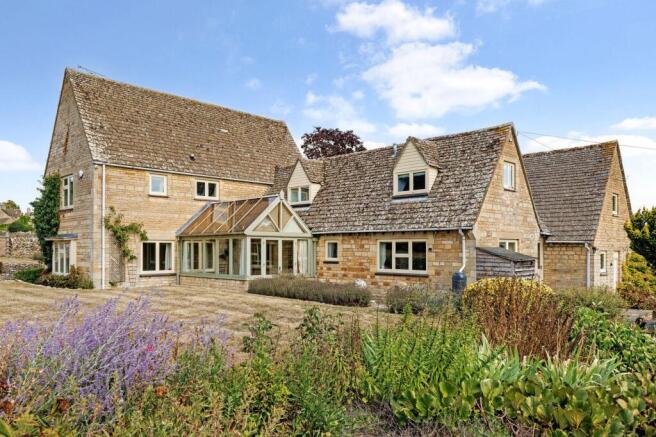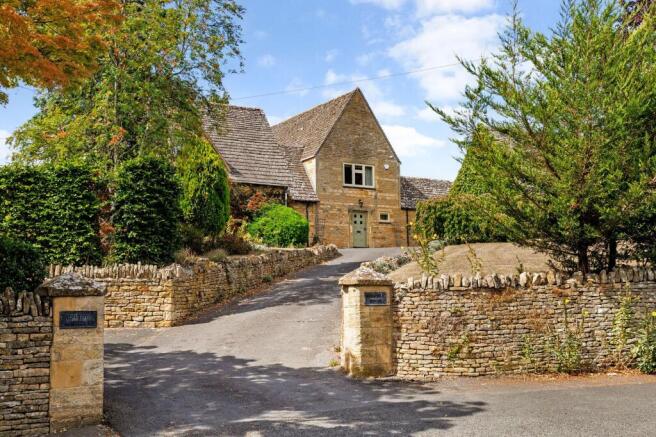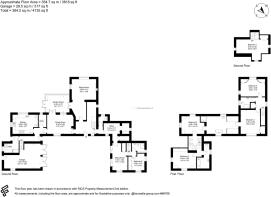Main Street, Coln St. Aldwyns, GL7

- PROPERTY TYPE
Detached
- BEDROOMS
6
- BATHROOMS
4
- SIZE
41,097 sq ft
3,818 sq m
- TENUREDescribes how you own a property. There are different types of tenure - freehold, leasehold, and commonhold.Read more about tenure in our glossary page.
Freehold
Key features
- Unrivalled and elevated village location
- Over 4,000 sq ft of internal accommodation
- Six double bedrooms and four bathrooms
- Approximiately 1/2 an acre of mature landscaped gardens
- Exceptional views of surrounding estate land
- Not listed, offering greater flexibility for improvement
- Double garage and private off-street parking
- Adjacent to award winning local pub
Description
Located in the very centre of Coln St. Aldwyns, one of the Cotswolds’ most admired villages, Millfield is a substantial detached house extending to approximately 4,135 square feet (including garage) and standing within established gardens of about 0.4 acres. Constructed in the late 1970s from Cotswold stone, the house was designed to sit quietly within its historic setting. Internally, it has remained largely unchanged since its construction, offering a rare opportunity for a buyer to modernise and shape the accommodation to their own tastes.
The ground floor is arranged around a central hall, which connects the principal reception rooms with the east and west wings of the house. The main sitting room is well proportioned, with a fireplace and views onto the garden, while the adjoining dining room can comfortably seat a large gathering. Beyond lies a glazed garden room with doors opening to the terrace and rear lawns. The kitchen, with its oil-fired AGA, looks out towards the garden and the tree where bird feeders have long attracted a colourful variety of visitors. It is supported by a utility room and boot room, with direct access to the integral double garage.
To the other side of the hall, a study leads into a further sitting room, which in turn provides access to two bedrooms (one on the ground floor and the other on the first floor) and a shower room. This flexible area could work equally well as a guest suite, a holiday let, or perhaps as a self-contained living space for a relative.
Upstairs, the accommodation divides into two distinct wings. The main staircase rises to a generous landing, giving access to the principal bedroom with en suite and a second double bedroom with a family bathroom. A secondary staircase to the east leads to two further bedrooms and an additional bathroom, creating a more private guest or children’s wing.
As currently laid out, the house provides four reception rooms, six bedrooms and four bath or shower rooms, arranged over three floors with a logical and versatile flow.
The gardens are a particular feature, offering privacy, space and wonderful views across the Coln Valley. To the front, a tarmac driveway , flanked by dry stone walls, rises from Main Street, while the rear garden faces south with gently sloping lawns, mature planting, and a number of terraces for outdoor dining. Long-standing features include apple trees, a raspberry patch, and a low cherry blossom tree at the front that transforms beautifully through the seasons.
This has been a much-loved family home. The garden has provided space for children to play and explore, while the house itself, with its quiet corners and generous rooms, has welcomed gatherings of friends and family for decades. From weekends of laughter around the dining table, to long walks along the River Coln with dogs, or games of cricket at the Williamstrip ground nearby, Millfield has been synonymous with hospitality, comfort and village life.
While the house has been carefully maintained, it is now ready for a new chapter. Its scale, position and layout are already in place; what remains is for the next owner to modernise and make it their own, and in doing so to create their own set of special memories in this remarkable Cotswold village.
EPC Rating: E
Entrance hall
A welcoming space anchored by a central wooden staircase
Sitting room
4.9m x 4.17m
A relaxing space ideal for family gatherings. Large windows provide views over the garden, and there is a log burning stove making the space warm and cozy in winter.
Dining room
5.3m x 3.84m
Generously sized for hosting, this room connects seamlessly to the kitchen and garden room.
Garden room
4.45m x 3.37m
A light-filled retreat with panoramic views of the rear garden and countryside beyond.
Kitchen
5.09m x 3.83m
Equipped with an AGA and ample workspace, this kitchen is ready for a new owner to create something very special.
Office
3.23m x 2.11m
A quiet corner ideal for working from home.
Reception room
5.47m x 3.04m
A second sitting room tucked away from the central activities of the house. This wing could easily be converted into a self-contained annex.
Master bedroom
4.78m x 3.89m
A spacious principal bedroom with views and access to a private bathroom.
Principal bathroom
Provides en-suite bathroom facilities to bedrooms 1 and 2.
Bedroom 2
4.55m x 3.56m
An ideal room for an infant - it is accessible via the master en-suite, and also via the back staircase.
Bedroom 3
6.35m x 2.82m
Sitting atop the annex, this large double bedroom could form part of a self-contained suite
Bedroom 4
4.93m x 3.49m
Offering plenty of space and views over the surrounding countryside, this bedroom has access to its own bathroom.
Bedroom 5
4.64m x 4.05m
Discretely situated up the second staircase, this would make an ideal room for a teenager!
Bedroom 6
4.64m x 4.05m
This ground floor bedroom is located in the self-contained annex.
Garage
7.3m x 4.99m
Garage with parking for two cars
Garden
Millfield is set in almost half an acre of beautifully landscaped gardens with stunning views over the surrounding countryside.
Parking - Off street
In addition to the enclosed garage, there is ample space to park additional vehicles off street in front of the house.
Brochures
Property Brochure- COUNCIL TAXA payment made to your local authority in order to pay for local services like schools, libraries, and refuse collection. The amount you pay depends on the value of the property.Read more about council Tax in our glossary page.
- Band: H
- PARKINGDetails of how and where vehicles can be parked, and any associated costs.Read more about parking in our glossary page.
- Off street
- GARDENA property has access to an outdoor space, which could be private or shared.
- Private garden
- ACCESSIBILITYHow a property has been adapted to meet the needs of vulnerable or disabled individuals.Read more about accessibility in our glossary page.
- Ask agent
Energy performance certificate - ask agent
Main Street, Coln St. Aldwyns, GL7
Add an important place to see how long it'd take to get there from our property listings.
__mins driving to your place
Get an instant, personalised result:
- Show sellers you’re serious
- Secure viewings faster with agents
- No impact on your credit score
Your mortgage
Notes
Staying secure when looking for property
Ensure you're up to date with our latest advice on how to avoid fraud or scams when looking for property online.
Visit our security centre to find out moreDisclaimer - Property reference 7d67b523-3e81-48dd-9052-ff2ff4491a40. The information displayed about this property comprises a property advertisement. Rightmove.co.uk makes no warranty as to the accuracy or completeness of the advertisement or any linked or associated information, and Rightmove has no control over the content. This property advertisement does not constitute property particulars. The information is provided and maintained by Chartwell Noble, Covering Central England. Please contact the selling agent or developer directly to obtain any information which may be available under the terms of The Energy Performance of Buildings (Certificates and Inspections) (England and Wales) Regulations 2007 or the Home Report if in relation to a residential property in Scotland.
*This is the average speed from the provider with the fastest broadband package available at this postcode. The average speed displayed is based on the download speeds of at least 50% of customers at peak time (8pm to 10pm). Fibre/cable services at the postcode are subject to availability and may differ between properties within a postcode. Speeds can be affected by a range of technical and environmental factors. The speed at the property may be lower than that listed above. You can check the estimated speed and confirm availability to a property prior to purchasing on the broadband provider's website. Providers may increase charges. The information is provided and maintained by Decision Technologies Limited. **This is indicative only and based on a 2-person household with multiple devices and simultaneous usage. Broadband performance is affected by multiple factors including number of occupants and devices, simultaneous usage, router range etc. For more information speak to your broadband provider.
Map data ©OpenStreetMap contributors.




