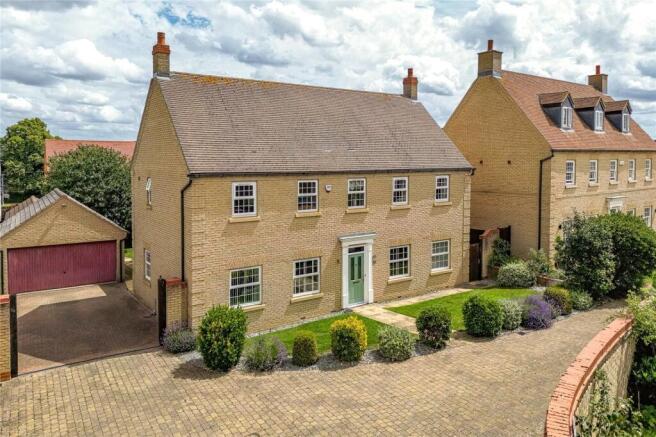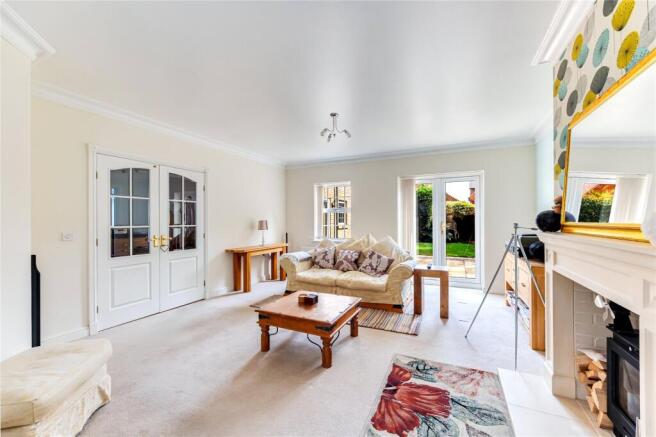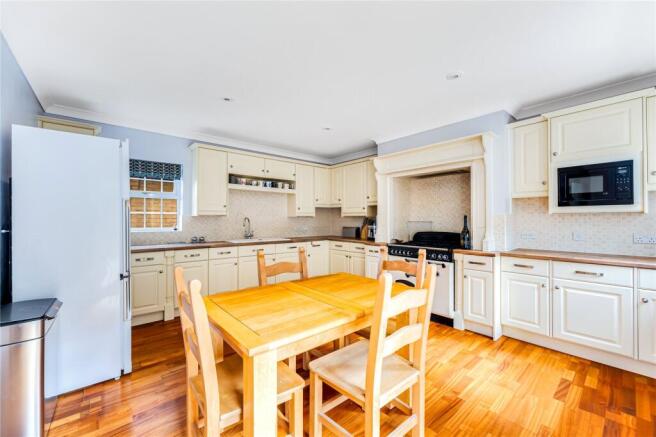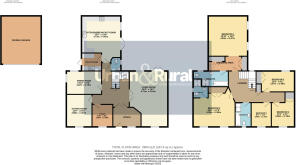
Oakley Rise, Wilstead, Bedfordshire, MK45

- PROPERTY TYPE
Detached
- BEDROOMS
5
- BATHROOMS
4
- SIZE
Ask agent
- TENUREDescribes how you own a property. There are different types of tenure - freehold, leasehold, and commonhold.Read more about tenure in our glossary page.
Freehold
Key features
- Sought after edge of village position and nestled with an attractive cul-de-sac
- Spacious entrance hall
- Generous dual aspect living room with French doors into the garden
- Three further reception rooms
- Good sized kitchen/breakfast room with separate utility room
- Master bedroom with dressing area & refitted en-suite
- Second bedroom with additional en-suite
- Three further bedrooms & family bathroom
- Ample driveway for several vehicles & detached double garage
- Attractive rear garden
Description
Approach to the home is via double gates onto an extensive block paved driveway which allows parking for several vehicles. Directly ahead is a detached double garage which has a single up and over door. Running along the front perimeter is an immaculately tended lawn, interspersed by small individual, shaped bushes. A path leads to the front door. Once inside you're greeted by a good-sized entrance porch which has storage to one side and double doors into the main entrance hall. This is particularly sizeable with stairs running to the first-floor accommodation and has had an attractive dark flooring laid. A useful cloakroom has been fitted with a two-piece suite comprising of a low level wc and wash hand basin. Half height tiling has been added to the walls. To the right-hand side is the principal reception room, the living room, which commands impressive dimensions, in this case 22ft by 15ft and has a fireplace with inset wood burning stove creating a real focal point to the room. Given the dual aspect orientation an abundance of natural daylight floods the space from both sides. Across the opposite side of the hallway are a further three reception rooms, interchangeable in their usage dependent on the preference and needs of prospective buyers. Under their current guise they have been utilised as a secondary sitting room (which would be ideal for a dependant relative or teenage son/daughter), a more formal dining room and a separate study. Beyond here, and housed at the rear of the property, is a kitchen/breakfast room which has been fitted with a comprehensive range of light-coloured floor and wall mounted units with darker contrasting work surfaces over. Several integrated appliances have been cleverly woven into the design including a Rangemaster cooker with extractor unit positioned over, and dishwasher. Space for additional free-standing appliances include an oversized American style fridge/freezer. A continuation of the same flooring has been laid tying the two spaces together seamlessly, whilst room for a table and chairs create a real entertaining/sociable area. Completing this level is a utility room which has been fitted with a range of base units with complementary work surfaces over. Space has been afforded for a washing machine and tumble dryer.
Moving upstairs the first-floor landing gives way to all the accommodation on this level, the master of which sits to the rear and looks out across the side aspect. Furniture placement is especially flexible as it extends to 15'10ft by 15'0ft and benefits from a separate dressing area which has an extensive run of shelved and railed wardrobes, in addition to a stylishly refitted en-suite. This comprises of a double walk-in shower enclosure, panelled bath, low level wc and a wash hand basin set into an extra wide vanity unit. The look is contemporised further by a heated towel rail, recessed ceiling spotlights and a combination of plain and mosaic tiling. The second bedroom occupies the front elevation and enjoys similar benefits to the master in terms of its own built in wardrobes space and en-suite. This has been fitted with a shower enclosure, low level wc and wash hand basin. Sleek white tiles adorn the splashback areas. Of the remaining three bedrooms two have been installed with fitted wardrobe space and are of double proportions, whilst the fifth is a good-sized single overlooking the front. These are all serviced by way of a four-piece family bathroom incorporating a shower cubicle, panelled bath, low level wc and pedestal wash hand basin. Modern tiling has been added to the splashback areas.
Externally the rear garden has been thoughtfully designed and immaculately tended with a generous paved patio area which butts up directly against the rear of the house, making the perfect entertaining or relaxing space. Beyond here is a lawn which has deep borders running around the boundary edge stocked full of mature plants, shrubs, and bushes. Timber fencing encloses the property with gated side access.
Wilstead is a village and civil parish in Bedfordshire located just off the A6 and approximately five miles south of Bedford town centre with its high street, various shops, restaurants, and direct rail links into London St Pancras taking approximately forty minutes. The village itself has a small convenience store that incorporates a sub post office, there are two pubs and a pharmacy. Due to the property’s location, it also benefits from local amenities and facilities at 'The Wixams' development with convenience store, leisure complex, parks, and schooling.
Brochures
Particulars- COUNCIL TAXA payment made to your local authority in order to pay for local services like schools, libraries, and refuse collection. The amount you pay depends on the value of the property.Read more about council Tax in our glossary page.
- Band: G
- PARKINGDetails of how and where vehicles can be parked, and any associated costs.Read more about parking in our glossary page.
- Garage,Driveway
- GARDENA property has access to an outdoor space, which could be private or shared.
- Yes
- ACCESSIBILITYHow a property has been adapted to meet the needs of vulnerable or disabled individuals.Read more about accessibility in our glossary page.
- Ask agent
Oakley Rise, Wilstead, Bedfordshire, MK45
Add an important place to see how long it'd take to get there from our property listings.
__mins driving to your place
Get an instant, personalised result:
- Show sellers you’re serious
- Secure viewings faster with agents
- No impact on your credit score



Your mortgage
Notes
Staying secure when looking for property
Ensure you're up to date with our latest advice on how to avoid fraud or scams when looking for property online.
Visit our security centre to find out moreDisclaimer - Property reference AMP250328. The information displayed about this property comprises a property advertisement. Rightmove.co.uk makes no warranty as to the accuracy or completeness of the advertisement or any linked or associated information, and Rightmove has no control over the content. This property advertisement does not constitute property particulars. The information is provided and maintained by Urban & Rural Property Services, Ampthill. Please contact the selling agent or developer directly to obtain any information which may be available under the terms of The Energy Performance of Buildings (Certificates and Inspections) (England and Wales) Regulations 2007 or the Home Report if in relation to a residential property in Scotland.
*This is the average speed from the provider with the fastest broadband package available at this postcode. The average speed displayed is based on the download speeds of at least 50% of customers at peak time (8pm to 10pm). Fibre/cable services at the postcode are subject to availability and may differ between properties within a postcode. Speeds can be affected by a range of technical and environmental factors. The speed at the property may be lower than that listed above. You can check the estimated speed and confirm availability to a property prior to purchasing on the broadband provider's website. Providers may increase charges. The information is provided and maintained by Decision Technologies Limited. **This is indicative only and based on a 2-person household with multiple devices and simultaneous usage. Broadband performance is affected by multiple factors including number of occupants and devices, simultaneous usage, router range etc. For more information speak to your broadband provider.
Map data ©OpenStreetMap contributors.





