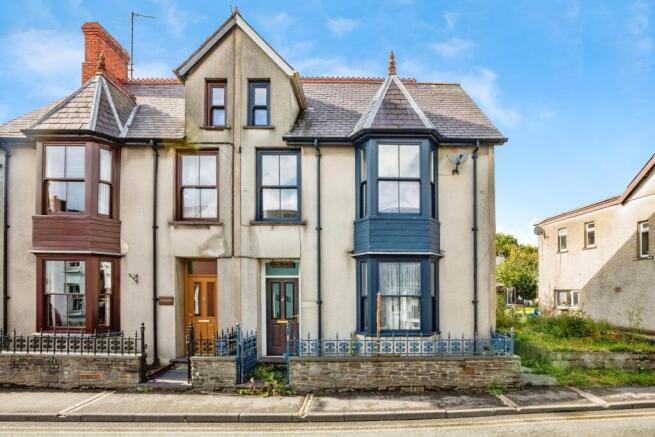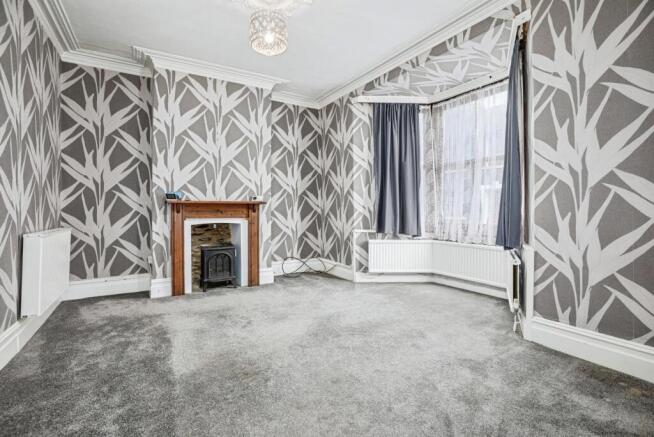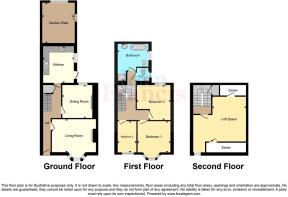Chapel Street, Tregaron, Ceredigion, SY25

- PROPERTY TYPE
Semi-Detached
- BEDROOMS
3
- BATHROOMS
1
- SIZE
Ask agent
- TENUREDescribes how you own a property. There are different types of tenure - freehold, leasehold, and commonhold.Read more about tenure in our glossary page.
Freehold
Key features
- No Onward Chain!
- 3/4 Bedrooms
- 2 Reception Rooms
- 1 Bathroom
- Large Loft Space
- New Heating System
- Central Location
- Many Local Amenities
- On-Street Parking Only
Description
This charming 3/4 bedroom semi-detached home sits in the heart of the sought-after village of Tregaron. Thoughtfully maintained and neatly decorated, it offers the perfect blend of period character and modern comfort.
Arranged over three floors, this property offers versatile living space throughout. The ground floor features a modern kitchen, separate dining room, and spacious living room. On the first floor, you’ll find two double bedrooms, a single bedroom, a W/C, and a family bathroom. The second-floor benefits from a spacious loft, with potential to be converted into a fourth bedroom (subject to planning permission). With new carpets throughout, this property is an ideal family home as well as an excellent investment opportunity.
Tregaron is a historic market town in the foothills of the Cambrian Mountains, known for its strong Welsh-speaking community, traditional high street, and easy access to nature with Cors Caron National Nature Reserve and scenic walking trails on the doorstep. The town offers a good range of local amenities including shops, pubs, cafés, a community hospital, and Ysgol Henry Richard (ages 3–16), while the award-winning Talbot Inn provides a focal point in the square. For wider services, Lampeter is around 11 miles south-east, a small university town with sports facilities, leisure centre, and regular bus links, while Aberystwyth lies about 18 miles to the west, a lively coastal hub with a university, shopping, dining, and the renowned Aberystwyth Arts Centre. Together, these three locations balance the charm of rural village life in Tregaron with the convenience of larger towns close by.
We have been advised that the property is connected to mains electricity, water, and sewerage, and benefits from fibre-to-the-premises broadband. In addition, a new Fischer electric heating system with boiler was installed in 2023, providing efficient and reliable heating throughout.
EER: 44E
Council Tax Band: D
GROUND FLOOR
Living Room
4.41m x 3.3m
featuring carpeted flooring, an electric fire, and two wall-mounted radiators. A front-facing bay window, high ceilings, and coving add character.
Dining Room
3.36m x 3.3m
boasting of carpeted flooring, a rear-facing double-glazed window, and a wall-mounted radiator. The original fireplace, high ceilings, and coving complete the space
Kitchen
3.14m x 3.69m
Featuring tiled flooring and spotlights, this kitchen is equipped with a wall-mounted radiator and a side-facing double-glazed window. The space includes both wall and floor-mounted cupboards, a 1.5 sink with drainer, and an electric oven with a built-in hob and fan. Rear access is provided through an external frosted glass uPVC door.
FIRST FLOOR
Bedroom 1
3.21m x 3.19m
This double bedroom includes a front-facing double-glazed bay window, carpeted flooring, and a wall-mounted radiator.
Bedroom 2
3.6m x 3.58m
This double bedroom features carpeted flooring, a wall-mounted radiator, and a rear-facing double-glazed window.
Bedroom 3
3.21m x 2.12m
The single bedroom features carpeted flooring, a wall-mounted radiator, and a front-facing double-glazed window.
Bathroom
2.68m x 3.7m
The family bathroom is equipped with marble flooring, a toilet, a wash basin, a bathtub, and a shower. It also features a wall-mounted radiator, a side-facing double-glazed frosted glass window, and wooden beams.
W/C
This W/C features a toilet, wash basin, marble floor, and a side-facing double-glazed window.
Loft Space
4.08m x 4.48m
This spacious loft offers carpeted flooring, a wall-mounted radiator, and a front-facing window. Original wooden beams accent the vaulted ceiling.
EXTERNAL
The property includes a rear enclosed garden area, mainly lawn, with trees at the back for privacy. To the side, there's a raised area suitable for either a garden shed or a patio. The garden shed (3.14m x 4.08m) houses the Fischer electric boiler.
- COUNCIL TAXA payment made to your local authority in order to pay for local services like schools, libraries, and refuse collection. The amount you pay depends on the value of the property.Read more about council Tax in our glossary page.
- Band: D
- PARKINGDetails of how and where vehicles can be parked, and any associated costs.Read more about parking in our glossary page.
- Ask agent
- GARDENA property has access to an outdoor space, which could be private or shared.
- Yes
- ACCESSIBILITYHow a property has been adapted to meet the needs of vulnerable or disabled individuals.Read more about accessibility in our glossary page.
- Ask agent
Chapel Street, Tregaron, Ceredigion, SY25
Add an important place to see how long it'd take to get there from our property listings.
__mins driving to your place
Get an instant, personalised result:
- Show sellers you’re serious
- Secure viewings faster with agents
- No impact on your credit score
Your mortgage
Notes
Staying secure when looking for property
Ensure you're up to date with our latest advice on how to avoid fraud or scams when looking for property online.
Visit our security centre to find out moreDisclaimer - Property reference LAM240110. The information displayed about this property comprises a property advertisement. Rightmove.co.uk makes no warranty as to the accuracy or completeness of the advertisement or any linked or associated information, and Rightmove has no control over the content. This property advertisement does not constitute property particulars. The information is provided and maintained by John Francis, Lampeter. Please contact the selling agent or developer directly to obtain any information which may be available under the terms of The Energy Performance of Buildings (Certificates and Inspections) (England and Wales) Regulations 2007 or the Home Report if in relation to a residential property in Scotland.
*This is the average speed from the provider with the fastest broadband package available at this postcode. The average speed displayed is based on the download speeds of at least 50% of customers at peak time (8pm to 10pm). Fibre/cable services at the postcode are subject to availability and may differ between properties within a postcode. Speeds can be affected by a range of technical and environmental factors. The speed at the property may be lower than that listed above. You can check the estimated speed and confirm availability to a property prior to purchasing on the broadband provider's website. Providers may increase charges. The information is provided and maintained by Decision Technologies Limited. **This is indicative only and based on a 2-person household with multiple devices and simultaneous usage. Broadband performance is affected by multiple factors including number of occupants and devices, simultaneous usage, router range etc. For more information speak to your broadband provider.
Map data ©OpenStreetMap contributors.







