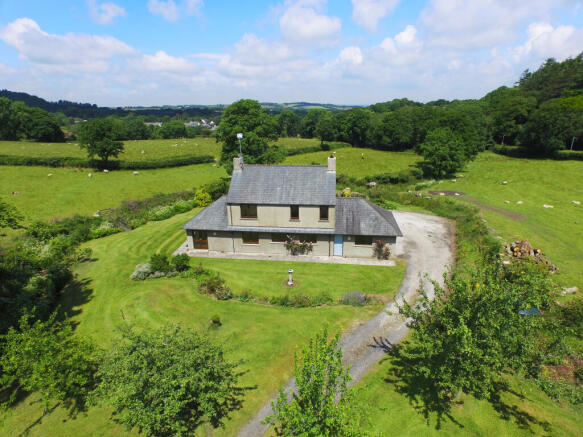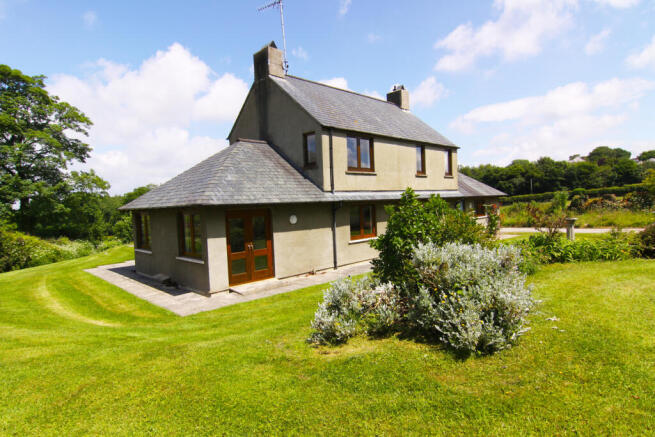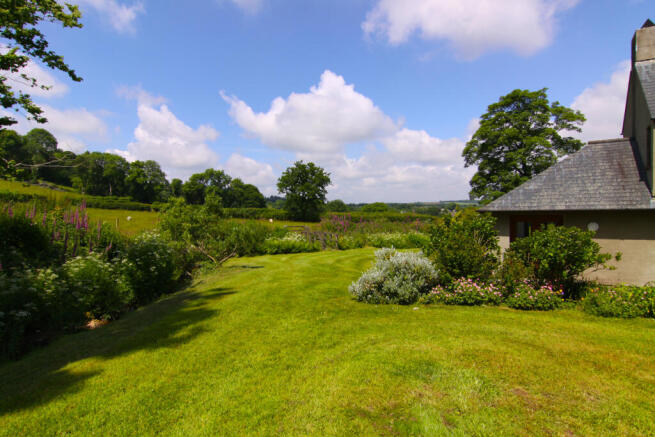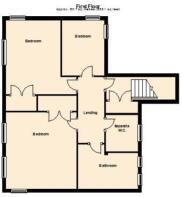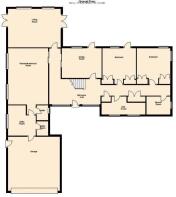Sticklepath, Okehampton, Devon, EX20

Letting details
- Let available date:
- Now
- Deposit:
- £1,903A deposit provides security for a landlord against damage, or unpaid rent by a tenant.Read more about deposit in our glossary page.
- Min. Tenancy:
- 6 months How long the landlord offers to let the property for.Read more about tenancy length in our glossary page.
- Let type:
- Long term
- Furnish type:
- Furnished or unfurnished, landlord is flexible
- Council Tax:
- Ask agent
- PROPERTY TYPE
Detached
- BEDROOMS
5
- BATHROOMS
3
- SIZE
Ask agent
Key features
- Situated in an idylic position within the Dartmoor National Park EPC Rating-61D - Council Tax Band - E
- Good access to the A30 dual carriageway and is on a bus route
- Beautiful views within walking distance of South Zeal and Sticklepath
- Living room, dining room and a kitchen/breakfast room
- 5 bedrooms
- 2 shower rooms and seperate bathroom
- Double garage
- Large gardens
- Ample parking
- Central heating.
Description
This magnificent detached individually designed property is situated within attractive grounds and surrounded by neighbouring countryside with paths giving direct access to Dartmoor.
Due to significant demand we ask that you let us know if the property is of interest whereupon you will be invited to complete a short application form. We will put forward applications to our client before conducting physical viewings. To complete an application click on the link below to submit your details
General
The detached unfurnished residence was designed and built by local contractors 27 years ago for our client. The very spacious accommodation is ideal for a family and there is a wet room, ramp and wide doors ways for disabled access should it be required. Lots of attention was given to maximizing the stunning views with large windows and many of the rooms dual aspect. An integral double garage provides storage whilst there are well maintained gardens and ample parking..
Tenancy Procedure
The procedure to apply for a property is as follows.
Tenants are asked to complete application forms for referencing which are submitted to Vouch who are an independent reference agency.
A holding deposit equivalent to one weeks rent is payable upon receipt of a draft tenancy. This will be non refundable should the tenant change their mind and not proceed with the tenancy.
Please do not hesitate to contact us with any questions or concerns regarding the application procedure. We aim to make the process as easy as possible and are always happy to help and do what we can to move you in to your new home.
Details
Water - Mains connectionDrains - Mains Electric - Mains Heating - Oil Broadband - Super Fast and Standard available (OFCOM)Mobile - EE, Vodafone, Three and O2 all likely (OFCOM)Council Tax Band - E*Please note photos are from 2022*
Entrance
A solid wood front door with full height widows to either side opens to the
Entrance Hall
0.134112m x 0.066548m - 0'5" x 0'3"
An impressive entrance hall with a vaulted ceiling and space for furniture. Fitted carpet, two radiators, coat cupboard and a large shelved airing cupboard.
Living Room
0.137668m x 0.100838m - 0'5" x 0'4"
A bright and airy triple aspect room with French doors to either end and large windows with views of the garden and surrounding countryside. Open fire with a slate hearth, shelved recess, fitted carpet, two radiators.
Dining Room
0.100838m x 0.077978m - 0'4" x 0'3"
Door opening to the garden, two radiators, fitted carpet.
Kitchen/Breakfast Room
0.147828m x 0.108966m - 0'6" x 0'4"
A large sociable kitchen area with a range of floor and wall units, built in dishwasher and oven, inset ceramic hob with an extractor hood over, inset one and a half bowl stainless steel sink, radiator, walk in larder cupboard.
Utility room
0.09652m x 0.079502m - 0'4" x 0'3"
Fitted with a range of cupboards, plumbing for a washing machine, Belfast sink unit, radiator and a door opening to the Boiler room housing an oil fired boiler and a Mega flow hot water cylinder.
Bedroom
Dual aspect, fitted carpet, built in wardrobes.
Bedroom
Door opening to the garden, built in wardrobes, radiator, fitted carpet, attic with fitted steps.
Shower Room
Fitted with a modern white suite comprising of a corner shower unit, vanity wash basin, toilet, chrome heated towel radiator, vinyl floor covering, extractor fan, radiator.
Wet Room
0.062738m x 0.046736m - 0'2" x 0'2"
This room has been designed to allow for a disabled use providing a large open space with a wall mounted shower, wet board surrounds, non slip flooring, pedestal wash basin, toilet, chrome heated towel radiator, extractor fan, radiator.
.
From the entrance hall stairs lead up to the
Landing
Fitted carpet, shelved cupboard, radiator.
Bedroom
Another dual aspect room with fitted carpet, built in wardrobes, radiator.
Bedroom
Dual aspect, fitted carpet, radiator, eave storage.
Bedroom
Fitted carpet, radiator.
Bathroom
A white suite comprising of a panelled bath with a shower unit over and shower screen, wash hand basin, toilet, vinyl floor covering, chrome heated towel radiator, extractor fan, radiator.
Separate Toilet
Toilet, wash hand basin, vinyl floor covering, radiator.
Outside
There is a secluded patio, 3 outside taps and a rotary washing line. A driveway leads up to a large parking area with access to the
Double Garage
0.140716m x 0.13462m - 0'6" x 0'5"
With an electric up and over door, power, light and a courtesy door with ramp into the utility room. Around all sides of the property are beautiful gardens with well maintained lawns, a variety of flowers and shrubs whilst being surrounded by countryside.
- COUNCIL TAXA payment made to your local authority in order to pay for local services like schools, libraries, and refuse collection. The amount you pay depends on the value of the property.Read more about council Tax in our glossary page.
- Band: TBC
- PARKINGDetails of how and where vehicles can be parked, and any associated costs.Read more about parking in our glossary page.
- Yes
- GARDENA property has access to an outdoor space, which could be private or shared.
- Yes
- ACCESSIBILITYHow a property has been adapted to meet the needs of vulnerable or disabled individuals.Read more about accessibility in our glossary page.
- Ask agent
Sticklepath, Okehampton, Devon, EX20
Add an important place to see how long it'd take to get there from our property listings.
__mins driving to your place


Notes
Staying secure when looking for property
Ensure you're up to date with our latest advice on how to avoid fraud or scams when looking for property online.
Visit our security centre to find out moreDisclaimer - Property reference 10326999. The information displayed about this property comprises a property advertisement. Rightmove.co.uk makes no warranty as to the accuracy or completeness of the advertisement or any linked or associated information, and Rightmove has no control over the content. This property advertisement does not constitute property particulars. The information is provided and maintained by Stevens Estate Agents, Okehampton. Please contact the selling agent or developer directly to obtain any information which may be available under the terms of The Energy Performance of Buildings (Certificates and Inspections) (England and Wales) Regulations 2007 or the Home Report if in relation to a residential property in Scotland.
*This is the average speed from the provider with the fastest broadband package available at this postcode. The average speed displayed is based on the download speeds of at least 50% of customers at peak time (8pm to 10pm). Fibre/cable services at the postcode are subject to availability and may differ between properties within a postcode. Speeds can be affected by a range of technical and environmental factors. The speed at the property may be lower than that listed above. You can check the estimated speed and confirm availability to a property prior to purchasing on the broadband provider's website. Providers may increase charges. The information is provided and maintained by Decision Technologies Limited. **This is indicative only and based on a 2-person household with multiple devices and simultaneous usage. Broadband performance is affected by multiple factors including number of occupants and devices, simultaneous usage, router range etc. For more information speak to your broadband provider.
Map data ©OpenStreetMap contributors.
