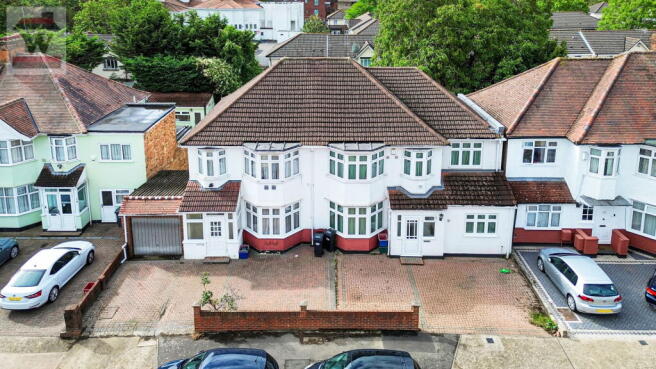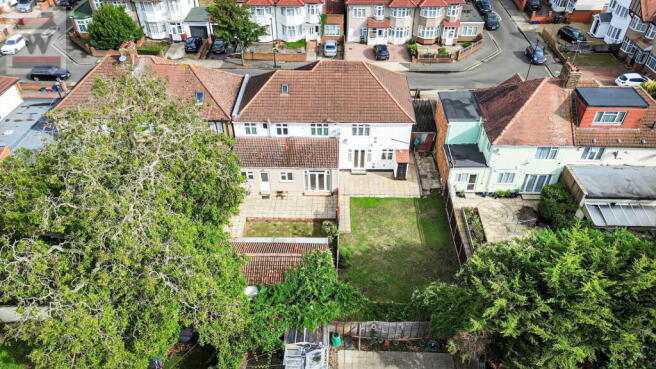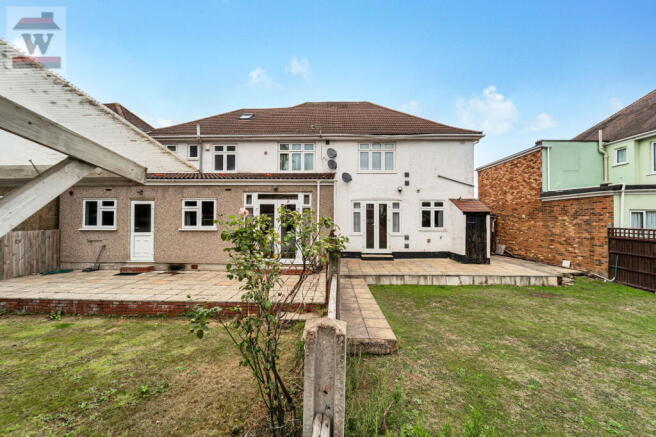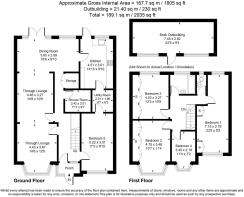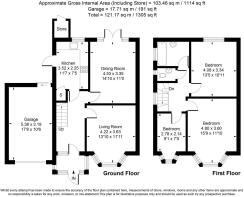Sutton Dene, Hounslow

- PROPERTY TYPE
Semi-Detached
- BEDROOMS
8
- BATHROOMS
3
- SIZE
3,146 sq ft
292 sq m
- TENUREDescribes how you own a property. There are different types of tenure - freehold, leasehold, and commonhold.Read more about tenure in our glossary page.
Ask agent
Key features
- Two Homes, One Opportunity – Acquire two adjoining 1930s semi-detached houses on a quiet cul-de-sac in Hounslow.
- Generous Combined Space – Over 3100+ sq ft of internal area across both properties, including a large brick-built outbuilding.
- Driveway Parking for 6 Cars – Ample off-street parking with dropped kerbs and brick-paved driveways.
- South-Facing Garden – Enjoy natural light all day with a well-maintained garden and patio area.
- Scope to Extend (STPP) – Ideal for loft conversions, rear extensions, or combining the homes into one large residence.
- Flexible Layouts – One home offers 3 bedrooms and a garage; the other features 5 bedrooms and interconnecting receptions.
- Excellent School Catchment – Close to Lampton Academy, Heston Community School, and Alexandra Primary.
- Superb Transport Links – Walk to Osterley & Hounslow Central Tube Stations, with quick access to the A4/M4 and Heathrow.
- Lifestyle Convenience – Near Hounslow Town Centre, parks, gyms, cafés, and restaurants.
- Chain-Free Sale – Both homes are offered with no onward chain, ready for immediate occupation or development.
Description
Property Description
Rare Opportunity: Two Adjoining Semi-Detached Homes on Sutton Dene, TW3
Woodland presents a unique opportunity to acquire two adjoining 1930s semi-detached homes on a quiet cul-de-sac in Hounslow, ideally located near Osterley and Heston. Whether you're seeking a multi-generational living setup, a development project, or a long-term investment, this combined plot of approx. 3100+ sq ft offers flexibility and potential in a well-connected West London location.
Both homes are chain-free, with generous driveways, south-facing gardens, and scope for further extension (STPP). With a combined plot width of approx. 60ft (18m), this is a rare dual-home offering in a prime West London location with scope to create a bespoke residence or investment portfolio.
Key Highlights
- Two freehold semi-detached homes sold together
- Combined internal space of approx. 3100+ sq ft (excluding outbuilding)
- Plot width approx. 60ft / 18m – ideal for redevelopment or extended family living
- Chain-free sale – no onward chain
- Quiet cul-de-sac location in Hounslow Central
- Walking distance to Osterley & Hounslow Central Tube Stations
- Excellent local schools, parks, and amenities
- Scope to extend (loft, rear, side – STPP)
- Driveway parking for up to 6 cars
- South-facing garden with large brick-built outbuilding
- Ideal for investors, developers, or families seeking dual occupancy
Property 1: 1930s Three-Bedroom Semi
- Approx. 1305 sq ft including garage and store
- Three bedrooms, two reception rooms
- Side garage with conversion potential
- Additional store room
- Spacious living and dining areas
- Bay windows, original features
- EPC Rating: E | Council Tax Band: E
Floorplan Summary:
- Ground Floor: Living room, dining room, kitchen, garage, store
- First Floor: Three bedrooms, family
Property 2: Extended Five-Bedroom Family Home
- Approx. 1805 sq ft internal space + 230 sq ft outbuilding
- Five bedrooms (including one on ground floor)
- Three interconnecting reception rooms
- Large kitchen + utility room
- Ground floor shower room
- Brick-built rear outbuilding with power
- EPC Rating: D | Council Tax Band: E
Floorplan Summary:
- Ground Floor: Porch, hallway, three receptions, kitchen, utility, ground floor bedroom, shower room
- First Floor: Four bedrooms, bathroom, separate WC
Lifestyle & Location
- Osterley Park & Lampton Park nearby for green space and leisure
- Hounslow Town Centre just 10 minutes away
- Excellent dining options including Honey Moon, Caffè Venezia, and The Black Horse
- Local gyms, cafés, and shopping within walking distance
Transport & Connectivity
- Osterley Tube Station (Piccadilly Line) – direct to Central London
- Hounslow Central Station – easy access to Heathrow & West End
- Quick access to A4/M4 for commuting
- Multiple bus routes and cycle paths
Schools & Employment
- Nearby schools: Lampton Academy, Heston Community School, Alexandra Primary
- Major employers: Heathrow Airport, NHS Trust, Home Office, Hounslow Business Park
Additional Information
- Tenure: Freehold (both properties)
- Combined Size: Approx. 3100+ sq ft (excluding outbuilding)
- Council Tax: D and E (London Borough of Hounslow) – £2549 p/a per property
- EPC Ratings: D & E
- COUNCIL TAXA payment made to your local authority in order to pay for local services like schools, libraries, and refuse collection. The amount you pay depends on the value of the property.Read more about council Tax in our glossary page.
- Band: E
- PARKINGDetails of how and where vehicles can be parked, and any associated costs.Read more about parking in our glossary page.
- Garage,Driveway,Off street
- GARDENA property has access to an outdoor space, which could be private or shared.
- Private garden
- ACCESSIBILITYHow a property has been adapted to meet the needs of vulnerable or disabled individuals.Read more about accessibility in our glossary page.
- Ask agent
Sutton Dene, Hounslow
Add an important place to see how long it'd take to get there from our property listings.
__mins driving to your place
Get an instant, personalised result:
- Show sellers you’re serious
- Secure viewings faster with agents
- No impact on your credit score
Your mortgage
Notes
Staying secure when looking for property
Ensure you're up to date with our latest advice on how to avoid fraud or scams when looking for property online.
Visit our security centre to find out moreDisclaimer - Property reference S1438642. The information displayed about this property comprises a property advertisement. Rightmove.co.uk makes no warranty as to the accuracy or completeness of the advertisement or any linked or associated information, and Rightmove has no control over the content. This property advertisement does not constitute property particulars. The information is provided and maintained by Woodlands, Isleworth. Please contact the selling agent or developer directly to obtain any information which may be available under the terms of The Energy Performance of Buildings (Certificates and Inspections) (England and Wales) Regulations 2007 or the Home Report if in relation to a residential property in Scotland.
*This is the average speed from the provider with the fastest broadband package available at this postcode. The average speed displayed is based on the download speeds of at least 50% of customers at peak time (8pm to 10pm). Fibre/cable services at the postcode are subject to availability and may differ between properties within a postcode. Speeds can be affected by a range of technical and environmental factors. The speed at the property may be lower than that listed above. You can check the estimated speed and confirm availability to a property prior to purchasing on the broadband provider's website. Providers may increase charges. The information is provided and maintained by Decision Technologies Limited. **This is indicative only and based on a 2-person household with multiple devices and simultaneous usage. Broadband performance is affected by multiple factors including number of occupants and devices, simultaneous usage, router range etc. For more information speak to your broadband provider.
Map data ©OpenStreetMap contributors.
