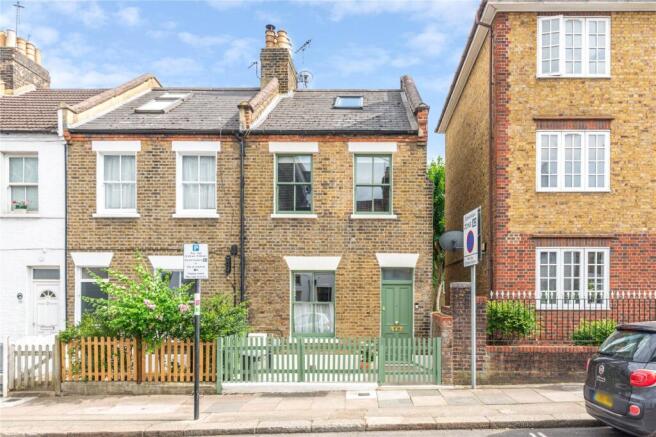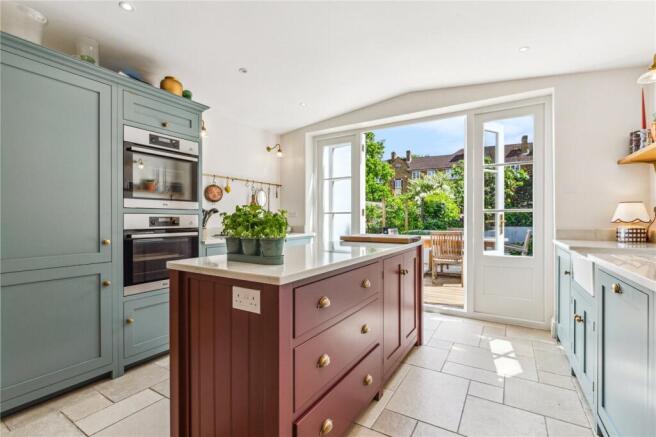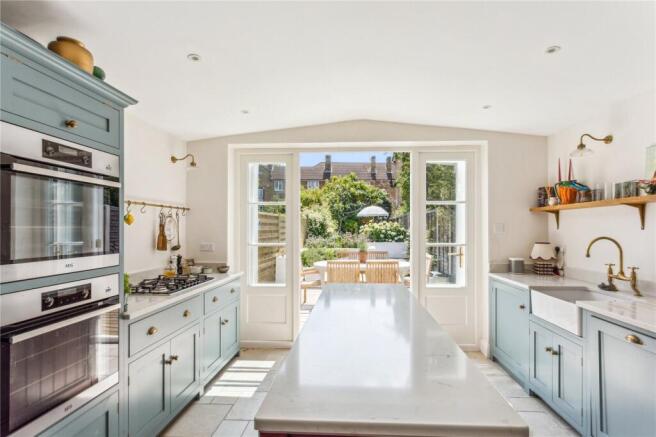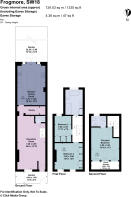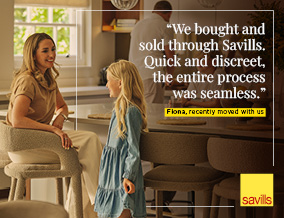
Frogmore, London, SW18

- PROPERTY TYPE
Terraced
- BEDROOMS
3
- BATHROOMS
2
- SIZE
1,335 sq ft
124 sq m
- TENUREDescribes how you own a property. There are different types of tenure - freehold, leasehold, and commonhold.Read more about tenure in our glossary page.
Freehold
Key features
- Fantastic home in Wandsworth
- Beautifully presented throughout
- Lovely rear garden
- DeVOL kitchen
- Three fantastic bedrooms
- EPC Rating = D
Description
Description
Accessed via a charming front garden, the ground floor opens into a grand double reception room with excellent ceiling height and elegant proportions. A wide front window overlooks pretty Frogmore, while original period details such as a marble fireplace, cornicing and rich wooden flooring-add timeless character. The space is perfect for entertaining, with clearly defined areas for living and dining.
To the rear, the DeVOL kitchen is a true centrepiece of the home-designed in a bold and tasteful colour palette with teal shake-style cabinetry, brass fixtures and a standout red kitchen island with granite countertop, integrated power, and extensive storage. Premium appliances are fully integrated, and a cleverly designed dining nook, complete with banquette seating, creates a warm and sociable setting. French doors lead seamlessly out to a large private garden - ideal for al fresco dining.
A practical pantry separates the kitchen and reception spaces, offering outstanding additional storage. A convenient ground floor WC completes this level.
Upstairs, the first floor hosts two beautifully decorated bedrooms. One is currently arranged as a nursery in a fresh green tone, while the larger bedroom is finished in a striking cornflower blue and features bespoke built-in wardrobes. These rooms share access to a luxurious family bathroom, which includes a freestanding roll-top bath, large walk-in shower with overhead rainfall fitting, and elegant marble tiling. A bedroom suite is located on the top floor, benefitting from excellent eaves storage, a stylish en suite shower room, and a calm, elevated outlook. All bedrooms throughout the home feature generous built-in storage, blending form and function.
This property has been thoughtfully designed and meticulously maintained throughout offering a turn-key home with style, space and practicality in equal measure.
Location
Frogmore is ideally positioned between the open green spaces of Wandsworth Park (0.2 miles) and King George's Park (0.4 miles), offering excellent access to both riverside walks and recreational facilities. A wide array of shops, restaurants and cafés can be found at Southside Shopping Centre (0.3 miles) and along Old York Road (0.4 miles), providing a vibrant local lifestyle.
Transport connections are superb, with Wandsworth Town Station just 0.4 miles away offering direct services to Clapham Junction and Waterloo, while East Putney Underground Station (0.6 miles) provides access to the District Line. The area is also served by a number of regular bus routes, connecting to central London and beyond.
Wandsworth is renowned for its excellent educational offering, with a wide selection of both state and independent schools for all ages.
Square Footage: 1,335 sq ft
Brochures
Web DetailsParticulars- COUNCIL TAXA payment made to your local authority in order to pay for local services like schools, libraries, and refuse collection. The amount you pay depends on the value of the property.Read more about council Tax in our glossary page.
- Band: F
- PARKINGDetails of how and where vehicles can be parked, and any associated costs.Read more about parking in our glossary page.
- Ask agent
- GARDENA property has access to an outdoor space, which could be private or shared.
- Yes
- ACCESSIBILITYHow a property has been adapted to meet the needs of vulnerable or disabled individuals.Read more about accessibility in our glossary page.
- Ask agent
Frogmore, London, SW18
Add an important place to see how long it'd take to get there from our property listings.
__mins driving to your place
Get an instant, personalised result:
- Show sellers you’re serious
- Secure viewings faster with agents
- No impact on your credit score
Your mortgage
Notes
Staying secure when looking for property
Ensure you're up to date with our latest advice on how to avoid fraud or scams when looking for property online.
Visit our security centre to find out moreDisclaimer - Property reference WAS240233. The information displayed about this property comprises a property advertisement. Rightmove.co.uk makes no warranty as to the accuracy or completeness of the advertisement or any linked or associated information, and Rightmove has no control over the content. This property advertisement does not constitute property particulars. The information is provided and maintained by Savills, Wandsworth. Please contact the selling agent or developer directly to obtain any information which may be available under the terms of The Energy Performance of Buildings (Certificates and Inspections) (England and Wales) Regulations 2007 or the Home Report if in relation to a residential property in Scotland.
*This is the average speed from the provider with the fastest broadband package available at this postcode. The average speed displayed is based on the download speeds of at least 50% of customers at peak time (8pm to 10pm). Fibre/cable services at the postcode are subject to availability and may differ between properties within a postcode. Speeds can be affected by a range of technical and environmental factors. The speed at the property may be lower than that listed above. You can check the estimated speed and confirm availability to a property prior to purchasing on the broadband provider's website. Providers may increase charges. The information is provided and maintained by Decision Technologies Limited. **This is indicative only and based on a 2-person household with multiple devices and simultaneous usage. Broadband performance is affected by multiple factors including number of occupants and devices, simultaneous usage, router range etc. For more information speak to your broadband provider.
Map data ©OpenStreetMap contributors.
