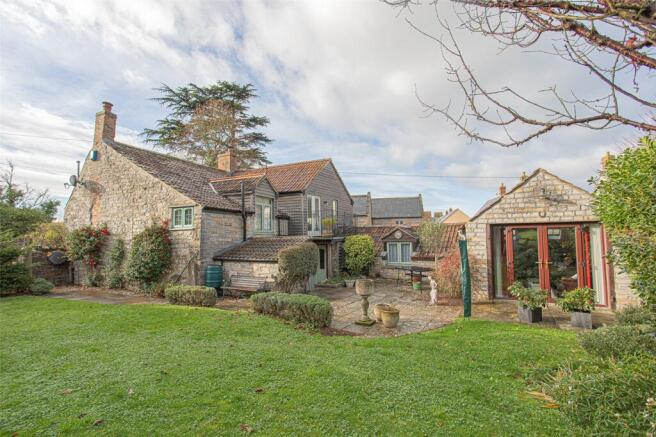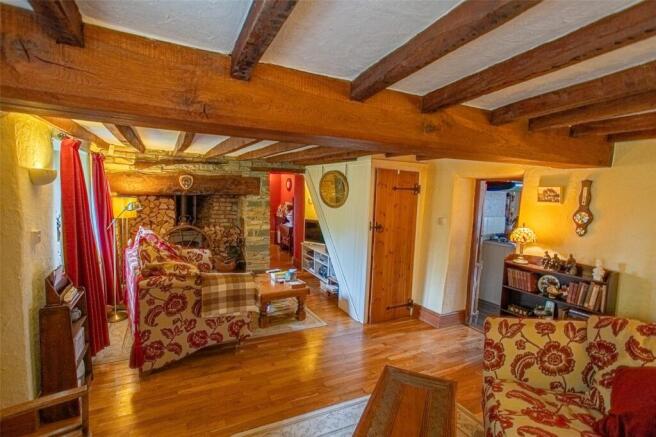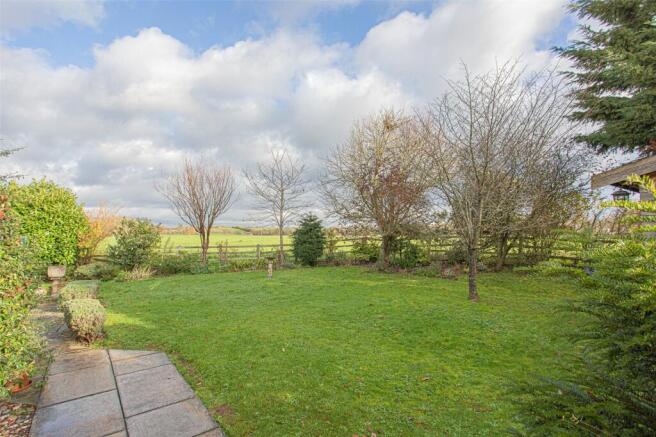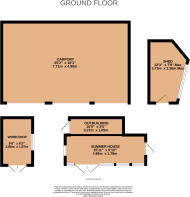
5 bedroom detached house for sale
Wearne Lane, Langport, Somerset, TA10

- PROPERTY TYPE
Detached
- BEDROOMS
5
- BATHROOMS
2
- SIZE
Ask agent
- TENUREDescribes how you own a property. There are different types of tenure - freehold, leasehold, and commonhold.Read more about tenure in our glossary page.
Freehold
Key features
- A versatile detached character cottage
- 4/5 bedroom detached family house
- 1 Bedroom annexe can be separate or as part of main property.
- Oozing in character with exposed stone walls, beams to ceilings and Inglenook firepace
- Mature gardens with pond, well and stone built storage
- Bedroom with balcony & en-suite
- Car port & off road parking
- Living room & separate dining room
Description
Accommodation:
Double glazed glass panel door to:
Entrance Porch:
Two side aspect windows, quarry tiled flooring, exposed stone walls, beams to ceiling, door leading through to:
Living Room:
7.07m x 3.73m (23' 2" x 12' 3")
Maximum measurements into inglenook. Front aspect uPVC double glazed windows, radiator, wooden flooring, wood burner in inglenook fireplace, beams to ceiling, wall mounted uplighters, door with stairs rising to first floor landing, doors leading off to:
Family Room:
3.86m x 2.82m (12' 8" x 9' 3")
Front aspect uPVC double glazed window, radiator, wooden flooring, beams to ceiling.
Kitchen:
4.4m x 2.84m (14' 5" x 9' 4")
Maximum Measurements. Rear aspect uPVC double glazed window, tiled window sill, one and half bowl sink and drainer with mixer taps, a range of low level and wall mounted kitchen units, roll top work surface, built in five ring stainless steel gas hob with extractor hood and fan over, space and plumbing for dishwasher, built in oven and grill, laminate flooring, wall mounted lights, recess for upright fridge/freezer, beams to ceiling, door leading through to:
Cloakroom:
Side aspect uPVC double glazed window, wall mounted wash hand basin and tiled splashback, further door leads to a low level toilet, electric heated towel rail, wall mounted light.
Dining Room:
4.33m x 4.02m (14' 2" x 13' 2")
Minimum Measurements. Side aspect uPVC double glazed window, tiled flooring, ornate radiator, stairs rising to first floor landing, rear aspect uPVC double glazed window, stain glass door leading to rear garden, spotlights, archway through to inner hallway with spotlights and door leading through to:
Utility / Shower Room
2.53m x 1.56m (8' 4" x 5' 1")
Velux style window, shower cubicle wth electric shower, low level toilet, vanity wash hand basin, tiled splashbacks, gas boiler, space and plumbing for washing machine, inset spotlights.
Kitchen:
4.21m x 2.43m (13' 10" x 8' 0")
Velux style window, side aspect uPVC double glazed window, Belfast sink with mixer taps, a range of low level and wall mounted kitchen units, wooded work surfaces, tiled splashbacks, radiator, breakfast bar, spotlights, space and plumbing for upright fridge/freezer, steps and door leading through to:
Living Room:
5.53m x 3.03m (18' 2" x 9' 11")
Two Velux style windows, two side aspect full length uPVC double glazed windows, uPVC French doors giving access to the garden, radiator, inset spotlights.
First Floor Landing:
Side aspect uPVC double glazed window, storage cupboard, sliding door leading through to:
Bedroom One:
3.81m x 3.31m (12' 6" x 10' 10")
Front aspect uPVC double glazed window, radiator, ceiling rose, beams to ceiling.
Bedroom Two:
3.88m x 3.07m (12' 9" x 10' 1")
Dual aspect uPVC double glazed windows to front and side, radiator.
Bedroom Three:
2.73m x 2.2m (8' 11" x 7' 3")
Front aspect uPVC double glazed window, radiator, beams to ceiling.
Office / Bedroom 5 / Through Room
2.83m x 2.48m (9' 3" x 8' 2")
Rear aspect uPVC double glazed window, radiator, door leading through to:
Bathroom:
Side aspect opaque uPVC double glazed window, bath with side panel, mixer tap and shower attachment, glass shower screen, low level toilet, pedestal wash hand basin, tiled to half height, radiator, airing cupboard with slatted shelving.
Bedroom Four:
3.73m x 3.36m (12' 3" x 11' 0")
Maximum Measurements. Radiator, storage cupboard, wooden leaded French doors giving access to a balcony area ideal for evening drinks, door leading through to:
Ensuite:
Rear aspect opaque uPVC double glazed window with tiled window sill, walk in shower with waterfall showerhead, vanity wash hand basin with mixer taps, low level toilet, heated towel rail, tiled to full height, tiled flooring, inset spotlights.
Outside:
Parking:
There is an iron trellis gate with stone pillars leading to a gravelled area with featured well, providing off road parking for numerous vehicles and to a car port.
Car Port:
7.71m x 4.9m (25' 4" x 16' 1")
Timber framed with lighting.
Front:
There are fence panels surrounding and side iron trellis gate. The garden is laid mainly to lawn with well stocked borders, central pond, stone built storage shed/workshop with tiled roof and crazy paved path leading to the front of the property. There is a side gate leading to the parking area.
Workshop:
2.88m x 1.87m (9' 5" x 6' 2")
Stone built under a tiled roof with double doors providing access, side aspect uPVC double glazed window, flagstone flooring, exposed stone walls, power points and lighting.
Rear:
With a paved patio area and path, the garden is laid predominately to lawn with mature trees to the side borders. The garden is well landscaped with a four bar fence surrounding the property.
Summerhouse:
4.86m x 1.78m (15' 11" x 5' 10")
Timber built with French doors, front and side aspect windows, power and lighting, side door.
Outbuilding:
3.28m x 1.04m (10' 9" x 3' 5")
Timber constructed with Perspex roof.
Shed:
3.73m x 2.36m (12' 3" x 7' 9")
Max measurements. Glass panel door provides access with side aspect window.
Services:
The property is connected to mains gas, water and drainage with gas fired central heating. Council TAx Band: E EPC Band: E
Directions:
What3words:///expensive.spindles.intricate
Amenities:
The town of Langport has a range of facilities fulfilling most day to day needs, with a variety of shops including a Tesco store, medical centre, various churches and schools for all age ranges including the well-known Huish Academy. The town of Langport itself lies only about 8 miles north of the A303 which connects to the national motorway network, and is well placed for the larger towns of Taunton with its main-line railway station (London/Paddington), Bridgwater and Yeovil with their main-line railway stations (Waterloo and Paddington). The Dorset coast is about 25 miles.
Viewings By Appointment:
Langport Office Disclaimers: Information is given in good faith, but may not be accurate. Compass points and measurements are for guidance only, especially L shaped rooms, attic rooms and land. Fixtures & fittings are not tested so may not work (phone lines, broadband, TV antennas, satellite dishes are a tenant rather than landlord responsibility and cost). We do our best to help, so please ask if any point needs clarification. Do please use aerial maps/images provided through our website to check out the location before travelling any great distance. We do not carry out hazardous substances surveys before marketing properties, so have no idea whether or not asbestos etc may be present so viewings are at your own risk. Errors & omissions excepted. Broadband Speed: If you search Google for 'broadband speed postcode' you will find many sites which will guess the broadband speed of any postcode in UK. You will be (truncated)
Brochures
Particulars- COUNCIL TAXA payment made to your local authority in order to pay for local services like schools, libraries, and refuse collection. The amount you pay depends on the value of the property.Read more about council Tax in our glossary page.
- Band: E
- PARKINGDetails of how and where vehicles can be parked, and any associated costs.Read more about parking in our glossary page.
- Yes
- GARDENA property has access to an outdoor space, which could be private or shared.
- Yes
- ACCESSIBILITYHow a property has been adapted to meet the needs of vulnerable or disabled individuals.Read more about accessibility in our glossary page.
- Ask agent
Wearne Lane, Langport, Somerset, TA10
Add an important place to see how long it'd take to get there from our property listings.
__mins driving to your place
Get an instant, personalised result:
- Show sellers you’re serious
- Secure viewings faster with agents
- No impact on your credit score
Your mortgage
Notes
Staying secure when looking for property
Ensure you're up to date with our latest advice on how to avoid fraud or scams when looking for property online.
Visit our security centre to find out moreDisclaimer - Property reference LAN250208. The information displayed about this property comprises a property advertisement. Rightmove.co.uk makes no warranty as to the accuracy or completeness of the advertisement or any linked or associated information, and Rightmove has no control over the content. This property advertisement does not constitute property particulars. The information is provided and maintained by English Homes, Langport. Please contact the selling agent or developer directly to obtain any information which may be available under the terms of The Energy Performance of Buildings (Certificates and Inspections) (England and Wales) Regulations 2007 or the Home Report if in relation to a residential property in Scotland.
*This is the average speed from the provider with the fastest broadband package available at this postcode. The average speed displayed is based on the download speeds of at least 50% of customers at peak time (8pm to 10pm). Fibre/cable services at the postcode are subject to availability and may differ between properties within a postcode. Speeds can be affected by a range of technical and environmental factors. The speed at the property may be lower than that listed above. You can check the estimated speed and confirm availability to a property prior to purchasing on the broadband provider's website. Providers may increase charges. The information is provided and maintained by Decision Technologies Limited. **This is indicative only and based on a 2-person household with multiple devices and simultaneous usage. Broadband performance is affected by multiple factors including number of occupants and devices, simultaneous usage, router range etc. For more information speak to your broadband provider.
Map data ©OpenStreetMap contributors.









