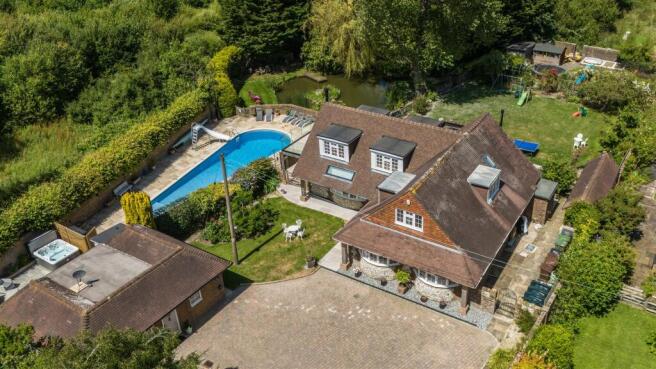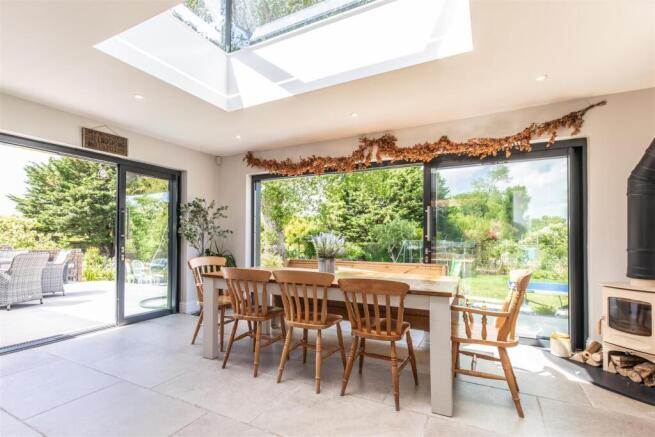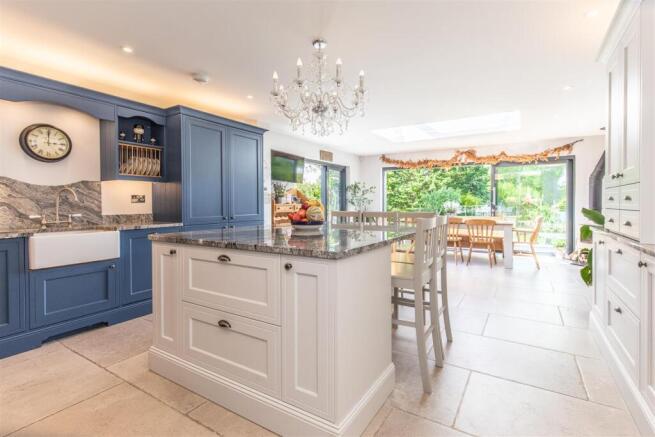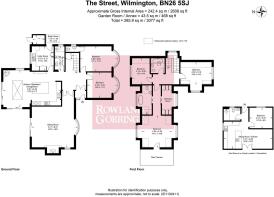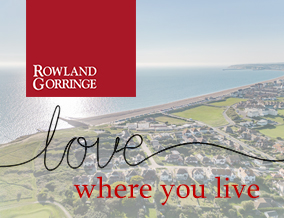
The Street, Wilmington

- PROPERTY TYPE
Detached
- BEDROOMS
6
- BATHROOMS
4
- SIZE
3,077 sq ft
286 sq m
- TENUREDescribes how you own a property. There are different types of tenure - freehold, leasehold, and commonhold.Read more about tenure in our glossary page.
Freehold
Key features
- Immediately available
- Approximate internal measurement of 3077 sq ft
- Electric car charging point
- Established business and commercial use (income potential)
- Highly adaptable accommodation
- Perfect for multi generational living
- Established south facing garden plot that is completely private
- Separate annexe with own garden and heating
- Secure off road parking
- Oil fired central heating to main residence
Description
Far from the madding crowd is this inspiring family home, a haven of tranquillity that affords a lifestyle to aspire to.
This handsome detached 'chalet style' residence affords highly adapted accommodation with five double bedrooms, one of which is within the ancillary annexe, which provides beautifully crafted living space for relatives, young adults or as a potential source of valuable income by way of AirBnB.
Sundown is believed to have been constructed circa 1950 within a secluded garden plot that has flourished under decades of landscaping that promotes an aura of serenity, ideal for wellbeing and mindfulness.
Far from the madding crowd is this inspiring family home, a haven of tranquillity that affords a lifestyle to aspire to.
This handsome detached 'chalet style' residence affords highly adapted accommodation with six double bedrooms, one of which is within the ancillary annexe, which provides beautifully crafted living space for relatives, young adults or as a potential source of valuable income by way of AirBnB.
Sundown is believed to have been constructed circa 1950 within a secluded garden plot that has flourished under decades of landscaping that promotes an aura of serenity, ideal for wellbeing and mindfulness.
The present owners have crafted a home that befits such a location, having embarked upon a thorough and considerate total refurbishment . These works have included:-
Bespoke hand built and fitted kitchen/day room by 'Claremont Interiors', finished in 'Hicks Blue' with granite work surfaces surmounting the base units and kitchen island with five seat breakfast bar. Further feature of note within this inspirational living space are the ceiling lantern flooding the room with natural light, supplemented bifold express slimline aluminium framed doors that are powder coated in a grey finish. Charlwood wood burner with aluminium flu, Stoves deluxe range cooker, with 5 ring hob, dual oven, grill and warming tray. Porcelain flagstone flooring is laid throughout the Kitchen/Day Room as well as the adjoining Utility/Boot Room, whilst extending beyond the kitchen to incorporate the adjacent walled terrace, ideal for entertaining and eating 'Al Fresco'.
The sumptuous Drawing Room with triple aspect has a feature fireplace housing an acclaimed Nordpeis 25 wood burning stove with open fire feature, further bifold express patio doors, broad bay window under external canopy with ceiling lantern over, Karndean luxury floor surface in light oak.
The central heating system was totally replaced in 2021 with ultra efficient boiler serving a 'wet stem of under floor heating appointed throughput the Kitchen, Utility/Boot room, Reception Hall and Drawing Room, the remaining accommodation is heated via panel wall mounted radiators. All electrical specification has been upgraded including rewiring to 18th edition standard. All internal doors have been replaced with feature 'light oak' units.
Outside: - The secluded expansive gardens form a considerable part of the astatic appeal of this fine village residence, feature pond with jetty adjacent tree house with recreational entertaining space below, raise brick built borders with established specimen plants and hardy annuals, intertwined by a water feature and accessed via a wrought iron raised bridge. Broad paved sun terrace leading to the enclosed heated (air source heat pump), oval swimming pool with surrounding private terrace with external W.C. Broad expanse of lawn in turn leads to the rose arbour and in turn, the aluminium framed greenhouse and a pair of timber garden storage sheds. Brick built cold frames with established fruit cage.
Location - The highly sought after and acclaimed village of Wilmington, is a true destination address., nestling at the foot of the South Downs and offers beautiful walking and riding country. The village dates back to 11th century and still retains its 12th century church. Bedes School for boys and girls is located approximately 5 miles distant at Upper Dicker. The historic county town of Lewes is approximately 10 miles distant and offers a wide range of individual specialist shops along with major supermarkets including Waitrose, schooling for all ages and recreation facilities. Mainline railway services to London are available from both Lewes (just over the hour) and Berwick (approximately 4 miles distant).
Services: Mains Water, Electricity & Drainage are appointed. Oil fired central heating via a combination boiler serves the main residence, with an LPG system heating the annexe. Electric Car Charging facility. Local Authority: Wealden District Council (tax band G).
Directions: what3words /// became.modern.them
Entrance Porch -
Entrance Hall -
Cloakroom -
Kitchen/Breakfast Room - 8.31m x 5.23m (27'3" x 17'2") -
Utility Room - 3.51m x 3.15m (11'6" x 10'4") -
Sitting Room - 8.10m x 6.02m (26'7" x 19'9") -
Bedroom - 5.36m x 3.63m (17'7" x 11'11") -
En-Suite -
Bathroom - 4.42m x 3.63m (14'6" x 11'11") -
First Floor Landing -
Bedroom - 4.55m x 4.27m (14'11" x 14") -
Roof Terrace -
En-Suite -
Dressing Room -
Bedroom - 4.50m x 3.18m (14'9" x 10'5") -
Bedroom - 3.73m x 2.82m (12'3" x 9'3") -
Bathroom -
Annex -
Kitchen/Sitting Room - 7.01m x 3.86m (23" x 12'8") -
Bedroom - 3.30m x 2.97m (10'10" x 9'9") -
Bathroom -
Rear Garden -
Epc: D -
Annex Epc: D -
Council Tax Band: G -
Brochures
The Street, Wilmington- COUNCIL TAXA payment made to your local authority in order to pay for local services like schools, libraries, and refuse collection. The amount you pay depends on the value of the property.Read more about council Tax in our glossary page.
- Band: G
- PARKINGDetails of how and where vehicles can be parked, and any associated costs.Read more about parking in our glossary page.
- Yes
- GARDENA property has access to an outdoor space, which could be private or shared.
- Yes
- ACCESSIBILITYHow a property has been adapted to meet the needs of vulnerable or disabled individuals.Read more about accessibility in our glossary page.
- Ask agent
The Street, Wilmington
Add an important place to see how long it'd take to get there from our property listings.
__mins driving to your place
Get an instant, personalised result:
- Show sellers you’re serious
- Secure viewings faster with agents
- No impact on your credit score
Your mortgage
Notes
Staying secure when looking for property
Ensure you're up to date with our latest advice on how to avoid fraud or scams when looking for property online.
Visit our security centre to find out moreDisclaimer - Property reference 34157194. The information displayed about this property comprises a property advertisement. Rightmove.co.uk makes no warranty as to the accuracy or completeness of the advertisement or any linked or associated information, and Rightmove has no control over the content. This property advertisement does not constitute property particulars. The information is provided and maintained by Rowland Gorringe, Sussex. Please contact the selling agent or developer directly to obtain any information which may be available under the terms of The Energy Performance of Buildings (Certificates and Inspections) (England and Wales) Regulations 2007 or the Home Report if in relation to a residential property in Scotland.
*This is the average speed from the provider with the fastest broadband package available at this postcode. The average speed displayed is based on the download speeds of at least 50% of customers at peak time (8pm to 10pm). Fibre/cable services at the postcode are subject to availability and may differ between properties within a postcode. Speeds can be affected by a range of technical and environmental factors. The speed at the property may be lower than that listed above. You can check the estimated speed and confirm availability to a property prior to purchasing on the broadband provider's website. Providers may increase charges. The information is provided and maintained by Decision Technologies Limited. **This is indicative only and based on a 2-person household with multiple devices and simultaneous usage. Broadband performance is affected by multiple factors including number of occupants and devices, simultaneous usage, router range etc. For more information speak to your broadband provider.
Map data ©OpenStreetMap contributors.
