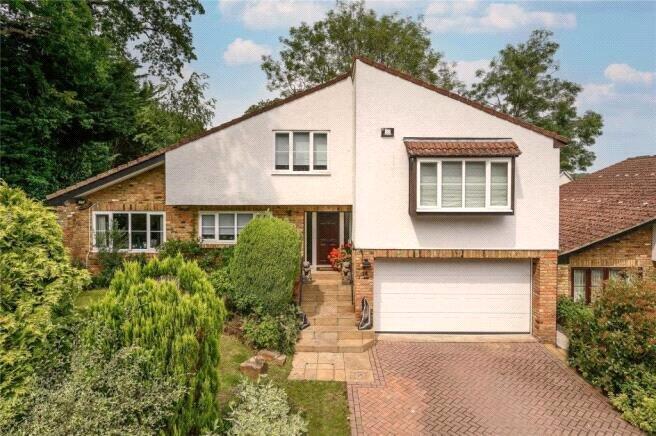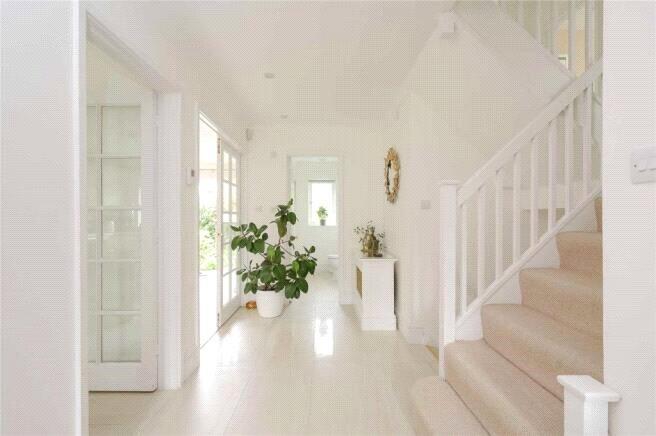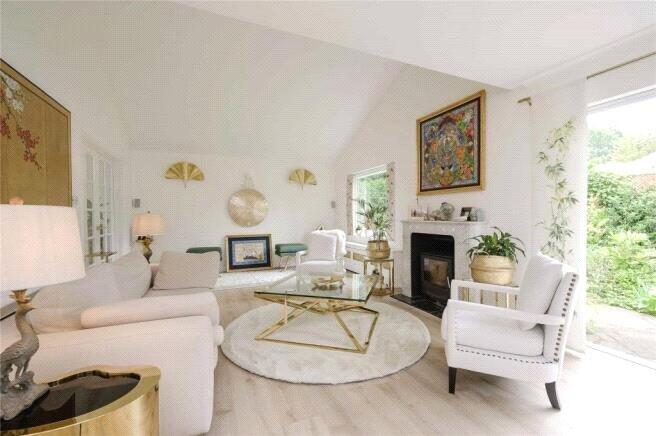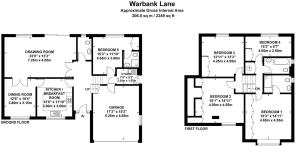Warbank Lane, Kingston upon Thames, KT2

- PROPERTY TYPE
Detached
- BEDROOMS
5
- BATHROOMS
4
- SIZE
2,249 sq ft
209 sq m
- TENUREDescribes how you own a property. There are different types of tenure - freehold, leasehold, and commonhold.Read more about tenure in our glossary page.
Freehold
Key features
- Detached house
- 5 bedrooms 3 bath/shower rooms
- Vaulted reception room
- Modern integrated kitchen
- Double garage
- Driveway with off road parking
Description
Approached via a herringbone-style block-paved driveway with ample off-street parking, the home is fronted by a mature, landscaped garden with architectural shrubs, climbers, and inset lighting guiding the way to the reinforced front door. Inside, the porcelain-tiled entrance hall opens to a bright and welcoming space that flows into the formal drawing room, complete with a pitched ceiling, encased radiators, a marble fireplace with wood-burning stove, and French doors leading to a private terrace. Adjacent is a versatile dining room or study with fitted storage, an air conditioning unit, and warm wood-strip flooring. The modern kitchen, fitted with high-end appliances including an AEG oven and microwave, LG fridge-freezer, and Electrolux dishwasher, is designed around a practical breakfast bar and lacquered units, with ceramic tiled floors and a sleek, contemporary aesthetic.
The split-level design allows for excellent separation of living areas. A well-proportioned ground floor bedroom with en-suite shower room and rear garden views provides ideal accommodation for guests or multi-generational living. This level also features a convenient utility room with side access, and internal access to the insulated double garage, which houses the boiler, MEGAFLO system, and water filtration unit. A guest cloakroom completes the practical offerings of the ground floor.
Upstairs, the spacious principal bedroom boasts built-in wardrobes, an air conditioning unit, and a luxurious en-suite shower room with a rain shower and elegant tiling. Three further bedrooms – one of which is ideal as a study – offer ample built-in storage and access to a stylish family bathroom with a rain shower over the bath and fully tiled walls and flooring. Additional steps lead to two further generous bedrooms with charming pitched ceilings and eaves storage, one of which benefits from another AC unit.
The wrap-around rear garden is a standout feature, offering a mix of lawn, crazy-paved terrace, and mature planting, creating a serene setting for outdoor living. A dedicated spa area includes a sauna, wood-fired hot tub, outdoor shower, and decked terrace – perfect for relaxation or entertaining. Gated side access, external power points, and carefully landscaped zones add to the garden’s appeal.
This home not only provides modern, high-quality living but also boasts exceptional connectivity and community amenities. Kingston, Norbiton, and Raynes Park railway stations offer fast links to London Waterloo, with bus routes to Wimbledon’s tube connections. Excellent schools, parks, and green spaces are close by, along with Richmond Park and multiple golf courses, the David Lloyd leisure complex, and local theatres. Nearby Kingston town centre offers a wide array of shops, restaurants, cafes, and entertainment options, while New Victoria and Kingston hospitals ensure accessible healthcare.
Combining peaceful suburban living with outstanding convenience and style, this immaculate family home is a rare find. Early viewing is strongly recommended to fully appreciate all that this unique and versatile property has to offer.
- COUNCIL TAXA payment made to your local authority in order to pay for local services like schools, libraries, and refuse collection. The amount you pay depends on the value of the property.Read more about council Tax in our glossary page.
- Band: G
- PARKINGDetails of how and where vehicles can be parked, and any associated costs.Read more about parking in our glossary page.
- Garage,Off street,EV charging
- GARDENA property has access to an outdoor space, which could be private or shared.
- Yes
- ACCESSIBILITYHow a property has been adapted to meet the needs of vulnerable or disabled individuals.Read more about accessibility in our glossary page.
- Ask agent
Warbank Lane, Kingston upon Thames, KT2
Add an important place to see how long it'd take to get there from our property listings.
__mins driving to your place
Get an instant, personalised result:
- Show sellers you’re serious
- Secure viewings faster with agents
- No impact on your credit score




Your mortgage
Notes
Staying secure when looking for property
Ensure you're up to date with our latest advice on how to avoid fraud or scams when looking for property online.
Visit our security centre to find out moreDisclaimer - Property reference KIS250096. The information displayed about this property comprises a property advertisement. Rightmove.co.uk makes no warranty as to the accuracy or completeness of the advertisement or any linked or associated information, and Rightmove has no control over the content. This property advertisement does not constitute property particulars. The information is provided and maintained by Featherstone Leigh, Kingston. Please contact the selling agent or developer directly to obtain any information which may be available under the terms of The Energy Performance of Buildings (Certificates and Inspections) (England and Wales) Regulations 2007 or the Home Report if in relation to a residential property in Scotland.
*This is the average speed from the provider with the fastest broadband package available at this postcode. The average speed displayed is based on the download speeds of at least 50% of customers at peak time (8pm to 10pm). Fibre/cable services at the postcode are subject to availability and may differ between properties within a postcode. Speeds can be affected by a range of technical and environmental factors. The speed at the property may be lower than that listed above. You can check the estimated speed and confirm availability to a property prior to purchasing on the broadband provider's website. Providers may increase charges. The information is provided and maintained by Decision Technologies Limited. **This is indicative only and based on a 2-person household with multiple devices and simultaneous usage. Broadband performance is affected by multiple factors including number of occupants and devices, simultaneous usage, router range etc. For more information speak to your broadband provider.
Map data ©OpenStreetMap contributors.




