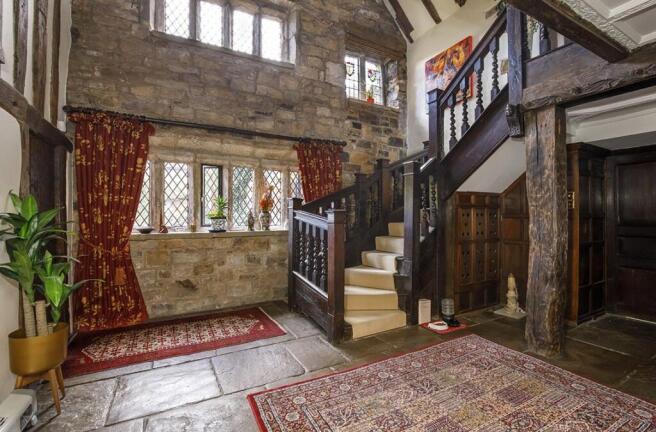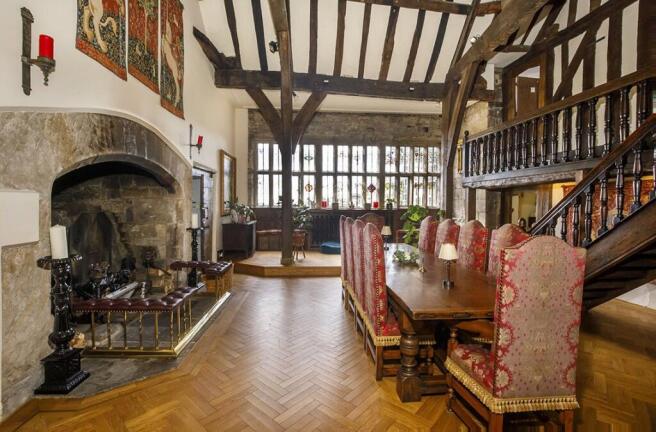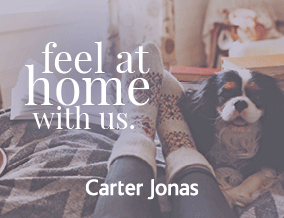
Royds Hall, Royds Hall Lane, Low Moor, Bradford, BD12

Letting details
- Let available date:
- Now
- Deposit:
- £0A deposit provides security for a landlord against damage, or unpaid rent by a tenant.Read more about deposit in our glossary page.
- Min. Tenancy:
- Ask agent How long the landlord offers to let the property for.Read more about tenancy length in our glossary page.
- Let type:
- Long term
- Furnish type:
- Furnished
- Council Tax:
- Ask agent
- PROPERTY TYPE
Detached
- BEDROOMS
6
- BATHROOMS
6
- SIZE
Ask agent
Description
Ground Floor - Courtyard Hall, Cloakroom, Breakfast Kitchen, Pantry,
Larder,Great Hall, Breakfast Room, Morning Room, Inner Hall, Study, Medieval Hall, Sitting Room, Marble Hall, Drawing Room, Gym, Cloakroom, Laundry Room & Boiler Room.
First Floor - Principal Bedroom Suite with Dressing Room, Second Bedroom Suite,Third Bedroom Suite, Fourth Bedroom Suite, Bedroom Five, Bedroom Six, House Bathroom.
The accommdation is beautfully presented using luxurious finishes which perfectly complement the
property. The first floor is connected by a series of landings which include a minstrels’ gallery over the great hall and the upper level of the
medieval hallThere are numerous delightful gardens, all meticulously maintained and presented in a history of fashions. 16 acres of paddock land with additional equestrian facilities are situated to the south of the property. All the gardens have been lovingly designed and planted with a wide variety of excellent specimens which provide colour and form throughout the year.
GROUND FLOOR Courtyard Hall - An oak panelled hallway with two openings to the Great Hall.
Cloakroom - With panelled walls, a low suite WC and wash basin.
Breakfast Kitchen - A generously proportioned, dual aspect room with views over the small
courtyard and knot garden. The bespoke, finely crafted cabinets are hand painted with granite surrounds.
Pantry - With a range of storage cupboards.
Larder - With a Victorian quarry
tiled floor.
Great Hall - A spectacular entertaining space with an exposed vaulted ceiling.There is a vast
arched stone fireplace and a 24 panel mullion window with beautiful detailing over a raised platform.
Breakfast Room - A charming room with views over the knot garden.The oak linenfold wall
panels incorporate renaissance carvings above the fireplace. A foyer gives access to the garden.
Morning Room - A beautiful room with oak linenfold panelling to one wall and a large open
fireplace. Windows to two aspects provide views of the walled, southerly garden
Inner Hall - Oak panelled with a stone corner fireplace and a finely carved pediment over the door to the medieval hall.
Medieval Hall - With twin level windows and a fine Jacobean staircase.
Sitting Room - Oak panelled with an internal stained glass window and a delightful Jacobean fireplace. Leaded mullion windows look out
over the front garden.
Marble Hall - Forming part of the Georgian wing, the Marble Hall is a grand reception hall with sash windows, twin recessed display sconces and a marble tiled floor.
Drawing Room - With fine Georgian detailing and a fireplace with a garlanded wooden surround
Study - With long distance views over the front garden and beyond.
Gym - Twin sash windows look over the east garden.
Cloakroom With a low suite WC and wash basin.
Laundry Room - A range of units provide additional storage and there are connections for washing facilities.
FIRST FLOOR Principal Bedroom Suite - A beautiful suite which occupies the first floor of the Georgian Wing.
Entrance Vestibule
Bedroom - A splendid room with a sitting area and exceptional views of the gardens. The fireplace, cornice and other features typical
of the period are intact, and complete the feeling of style and quality.
En-suite - The hand crafted sink units have marble surfaces with inset basins and mirrored surrounds which incorporate corner wall cabinets.The bath is set in front of an open dresser in a marble surface and the Travertine lined walk in shower incorporates a seat, fixed monsoon head and a hand held shower. The en-suite has a separate cloakroom and underfloor heating.
Dressing Room - With fitted hanging space, open shelving and shoe racks
Second Bedroom Suite - A spacious bedroom with views over the front garden.The en-suite
has a walk in shower.
Third Bedroom Suite - With a large rustic fireplace
opening and en-suite incorporating a shower bath.
Fourth Bedroom Suite - The pitched ceiling frames a stepped mullion window which looks over the front garden. Pretty en-suite bathroom.
Bedroom Five - With panelled walls, a large rustic fireplace, an antique marble wash basin and views of the knot garden and the kitchen courtyard.
Bedroom Six - A single bedroom looking into the main courtyard.
House Bathroom - With a pitched ceiling and white bathroom suite with storage cabinets and marble surround
Available October - Furnished
Council Tax Band H
Holding Deposit = 1 weeks rent of £10,000pcm (£2307.69)
Deposit is 5 weeks rent = (£10,000 pcm = £13,845 deposit)
- COUNCIL TAXA payment made to your local authority in order to pay for local services like schools, libraries, and refuse collection. The amount you pay depends on the value of the property.Read more about council Tax in our glossary page.
- Band: TBC
- PARKINGDetails of how and where vehicles can be parked, and any associated costs.Read more about parking in our glossary page.
- Ask agent
- GARDENA property has access to an outdoor space, which could be private or shared.
- Yes
- ACCESSIBILITYHow a property has been adapted to meet the needs of vulnerable or disabled individuals.Read more about accessibility in our glossary page.
- Ask agent
Royds Hall, Royds Hall Lane, Low Moor, Bradford, BD12
Add an important place to see how long it'd take to get there from our property listings.
__mins driving to your place
Notes
Staying secure when looking for property
Ensure you're up to date with our latest advice on how to avoid fraud or scams when looking for property online.
Visit our security centre to find out moreDisclaimer - Property reference YOL220131_L. The information displayed about this property comprises a property advertisement. Rightmove.co.uk makes no warranty as to the accuracy or completeness of the advertisement or any linked or associated information, and Rightmove has no control over the content. This property advertisement does not constitute property particulars. The information is provided and maintained by Carter Jonas Lettings, York. Please contact the selling agent or developer directly to obtain any information which may be available under the terms of The Energy Performance of Buildings (Certificates and Inspections) (England and Wales) Regulations 2007 or the Home Report if in relation to a residential property in Scotland.
*This is the average speed from the provider with the fastest broadband package available at this postcode. The average speed displayed is based on the download speeds of at least 50% of customers at peak time (8pm to 10pm). Fibre/cable services at the postcode are subject to availability and may differ between properties within a postcode. Speeds can be affected by a range of technical and environmental factors. The speed at the property may be lower than that listed above. You can check the estimated speed and confirm availability to a property prior to purchasing on the broadband provider's website. Providers may increase charges. The information is provided and maintained by Decision Technologies Limited. **This is indicative only and based on a 2-person household with multiple devices and simultaneous usage. Broadband performance is affected by multiple factors including number of occupants and devices, simultaneous usage, router range etc. For more information speak to your broadband provider.
Map data ©OpenStreetMap contributors.







